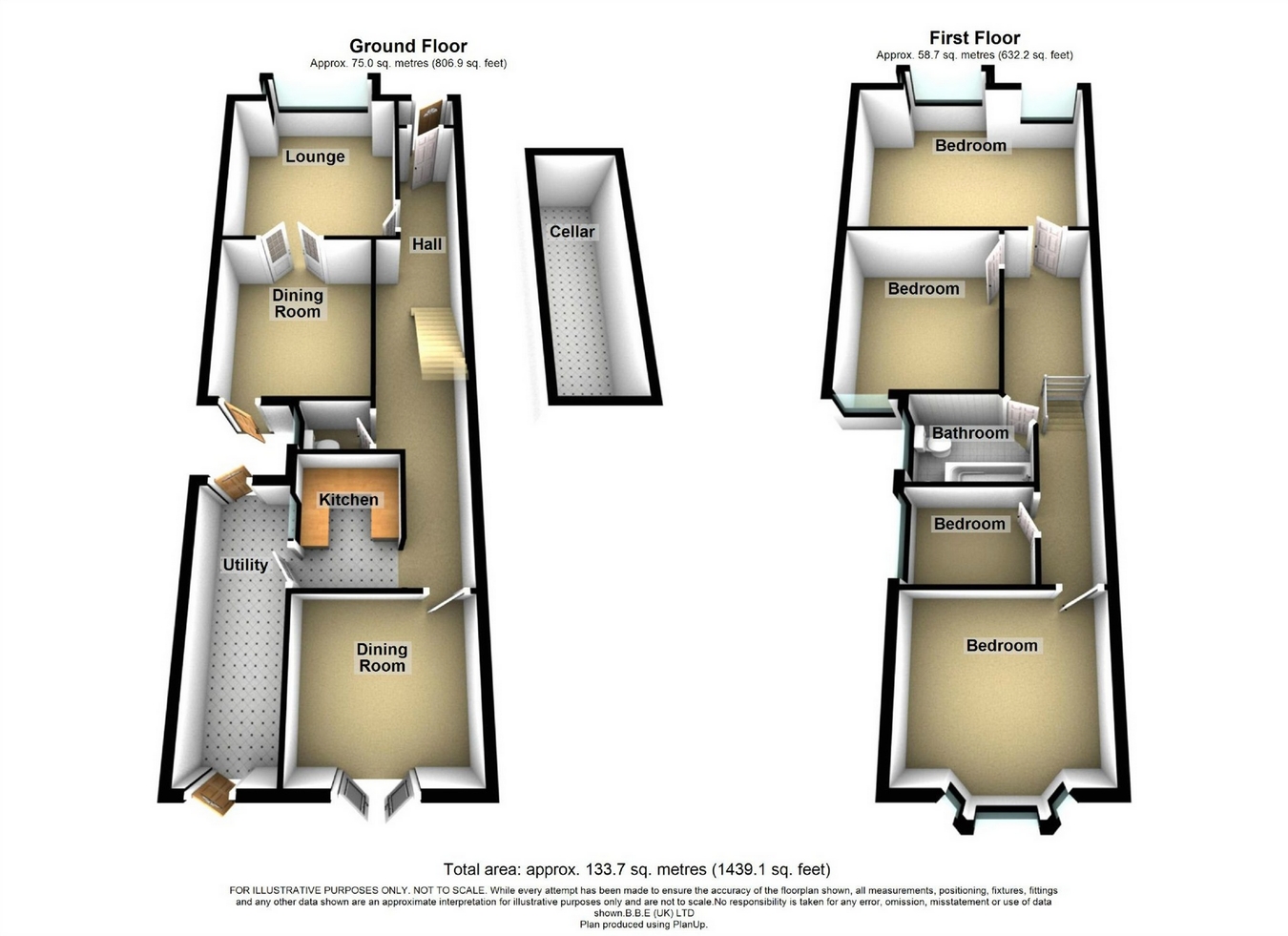4 Bedrooms Terraced house for sale in Upton Avenue, Forest Gate, London E7 | £ 500,000
Overview
| Price: | £ 500,000 |
|---|---|
| Contract type: | For Sale |
| Type: | Terraced house |
| County: | London |
| Town: | London |
| Postcode: | E7 |
| Address: | Upton Avenue, Forest Gate, London E7 |
| Bathrooms: | 0 |
| Bedrooms: | 4 |
Property Description
Guide Price £500,000 to £525,000
Please be aware this is a sale by tender property and the prospective purchaser will incur an introductory fee to Aston Fox.
Big family space!
If you are looking for a large and spacious house than your search is over.
This four bedroom mid terraced property is in good condition and boasts plenty of light and space throughout. The property itself comprises of a large through lounge, fitted kitchen, a further reception room to the rear and a ground floor W/C, to the first floor there are Four good sized bedrooms and a family bathroom.
To the rear of the home there is an easily maintained garden with a raised flower bed borders, it is ideal for the summer. With in a short ride of the house is Wanstead Flats which is a great place to let the children run free and it's also a hive of activity all year round and with such a large open space the it also has events at various points throughout the year.
Local amenities are close to the property with Upton Park's Green Street and East Ham High Street North both being a short walk away and bus ride away. Transport links are also found at some locations with Upton Park and East Ham tube stations both have District and Hammersmith and city lines and can get you into London with 15-20 minutes, there is also Forest gate over ground station close by and this will give swift access in to London's Liverpool street station.
There are also primary and secondary schools close to the property and they have good Ofsted ratings. This spacious and modern property will sell quick so call now to view!
Ground Floor
Reception 1 - 14' 6" x 11' 4" (4.42m x 3.45m)
Reception 2 - 11' 1" x 9' 8" (3.38m x 2.95m)
Reception 3 - 11' 10" x 10' (3.61m x 3.05m)
Kitchen - 7' 9" x 6' 8" (2.36m x 2.03m)
W/C - 4' 5" x 2' 4" (1.35m x 0.71m)
Lean To - 13' x 4' (3.96m x 1.22m)
Cellar - 23' x 5' 4" (7.01m x 1.63m)
Garden - 25' (7.62m)
First Floor
Bedroom 1 - 15' x 14' 10" (4.57m x 4.52m)
Bedroom 2 - 11' 3" x 9' 10" (3.43m x 3.00m)
Bedroom 3 - 10' 5" x 10' 1" (3.18m x 3.07m)
Bedroom 4 - 7' 2" x 6' 9" (2.18m x 2.06m)
Bathroom - 6' 8" x 4' 7" (2.03m x 1.40m)
Property Location
Similar Properties
Terraced house For Sale London Terraced house For Sale E7 London new homes for sale E7 new homes for sale Flats for sale London Flats To Rent London Flats for sale E7 Flats to Rent E7 London estate agents E7 estate agents



.gif)











