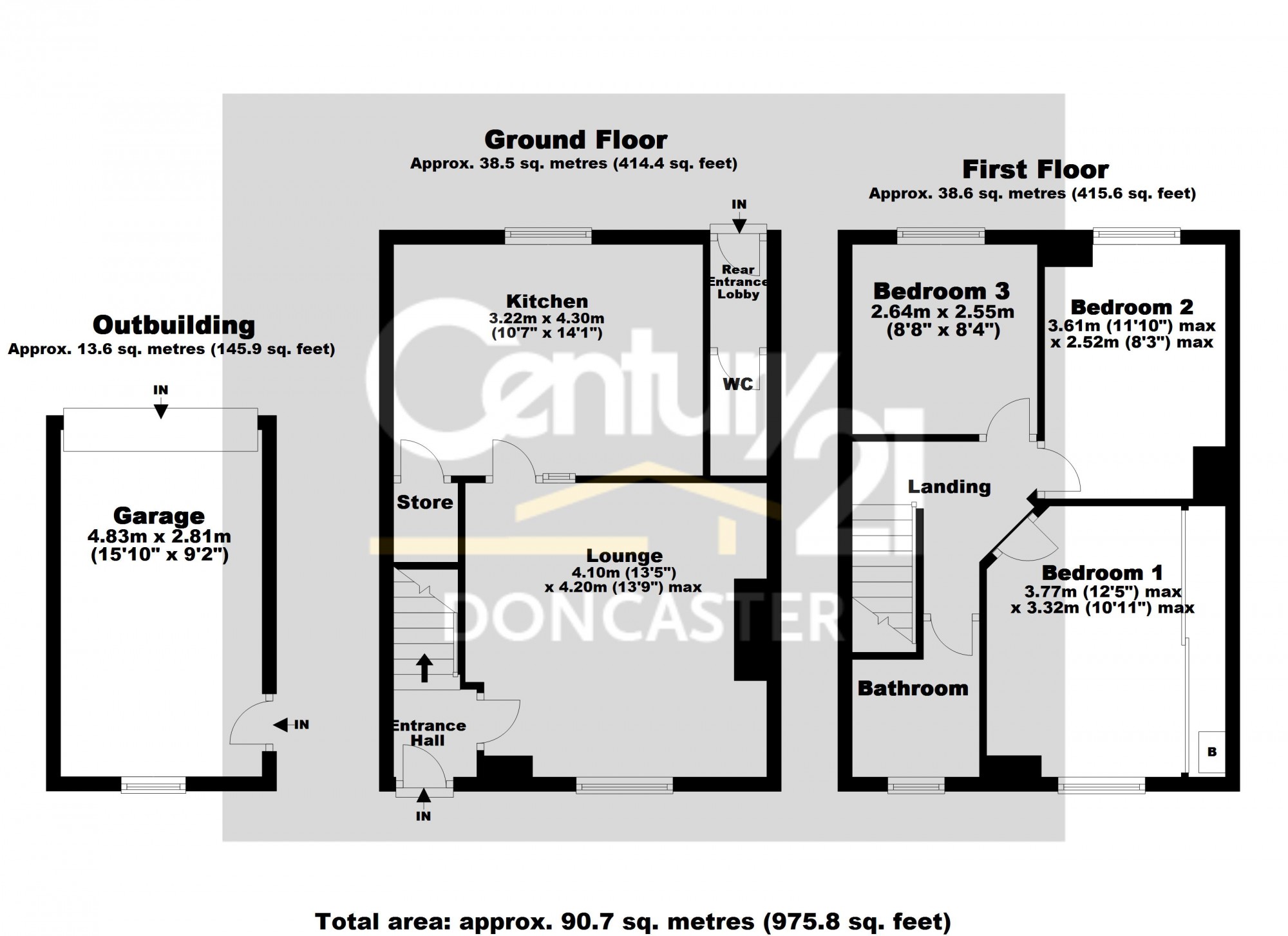3 Bedrooms Terraced house for sale in Urban Road, Hexthorpe, Doncaster DN4 | £ 80,000
Overview
| Price: | £ 80,000 |
|---|---|
| Contract type: | For Sale |
| Type: | Terraced house |
| County: | South Yorkshire |
| Town: | Doncaster |
| Postcode: | DN4 |
| Address: | Urban Road, Hexthorpe, Doncaster DN4 |
| Bathrooms: | 1 |
| Bedrooms: | 3 |
Property Description
Ideal investment opportunity or first time buy, is this good size, three bedroom, mid terrace property, which requires modernising, and is available with no chain. The property has gas central heating, majority double glazing, and is located conveniently to local shops, local amenities, reputable schools, transport links to and from the Town Center and commuting links via train, bus and M1/M18. The property has formally had long term tenants and was earning £6,000 p/a (7.5% yield less stamp duty and fees), and is worthy of an internal inspection. In brief the property comprises the following range of accommodation; entrance hallway, lounge, kitchen/diner, rear entrance lobby, downstairs WC, three first floor bedrooms and bathroom. Outside are front and rear gardens, and a single detached garage provides off street parking, accessed via a separate service road.
Entrance Hallway
With a front aspect wood entrance door, with window over, a radiator, telephone point and a flight of stairs rise to the first floor accommodation. Access is provided to the lounge.
Lounge (13'9 x 13'5)
The focal point of the room is the gas feature fire place, with marble back, hearth and wood surround. There a front aspect uPVC double glazed window, a radiator and TV point. Access is provided to the kitchen/diner.
Kitchen/Diner (14'1 x 10'7)
Fitted with a range of wall, base units and drawers, tiled splash backs lead down to a complimentary roll edge work surface. Incorporated in which is a single bowl sink and drainer, set beneath a rear aspect uPVC double glazed window, which over looks the garden. There is vinyl flooring, a radiator, space and plumbing for free standing appliances, such as a cooker, washing machine and fridge freezer. To one wall is a useful under stairs storage cupboard and access is provided to the rear entrance lobby.
Rear Entrance Lobby
With a rear aspect uPVC double glazed entrance door, which opens to the garden, access is also provided to the WC.
Downstairs WC
Fitted with a low flush WC. There is tiled flooring and coving to the ceiling.
First Floor Landing
With a loft hatch to the ceiling. Access is provided to three bedrooms and the bathroom.
Bedroom One (12'5 x 10'11)
With a front aspect uPVC double glazed window, a radiator and fitted wardrobes to one wall. The room also houses the central heating boiler.
Bedroom Two (11'10 x 8'3)
With rear aspect uPVC double glazed window, which over looks the garden, and there is a radiator.
Bedroom Three (8'8 x 8'4)
With a rear aspect uPVC double glazed window, which over looks the garden, and there is a radiator.
Bathroom
Fitted with a three piece suite comprising a panel bath with shower over, a pedestal wash hand basin and low flush WC. There is a front aspect uPVC double glazed window, a radiator, tiled splash backs and tiled flooring.
Exterior & Gardens
To the front of the property is an enclosed block-paved area with gate and a partially covered entrance door canopy.
To the rear of the property is a good size, enclosed garden, with hedge row and fencing boarder, cold water supply, courtesy lights and garage access.
Garage (9'2 x 15'10)
With a front aspect up and over door, side aspect entrance door and a rear aspect window, which overlooks the garden.
Property Location
Similar Properties
Terraced house For Sale Doncaster Terraced house For Sale DN4 Doncaster new homes for sale DN4 new homes for sale Flats for sale Doncaster Flats To Rent Doncaster Flats for sale DN4 Flats to Rent DN4 Doncaster estate agents DN4 estate agents



.png)











