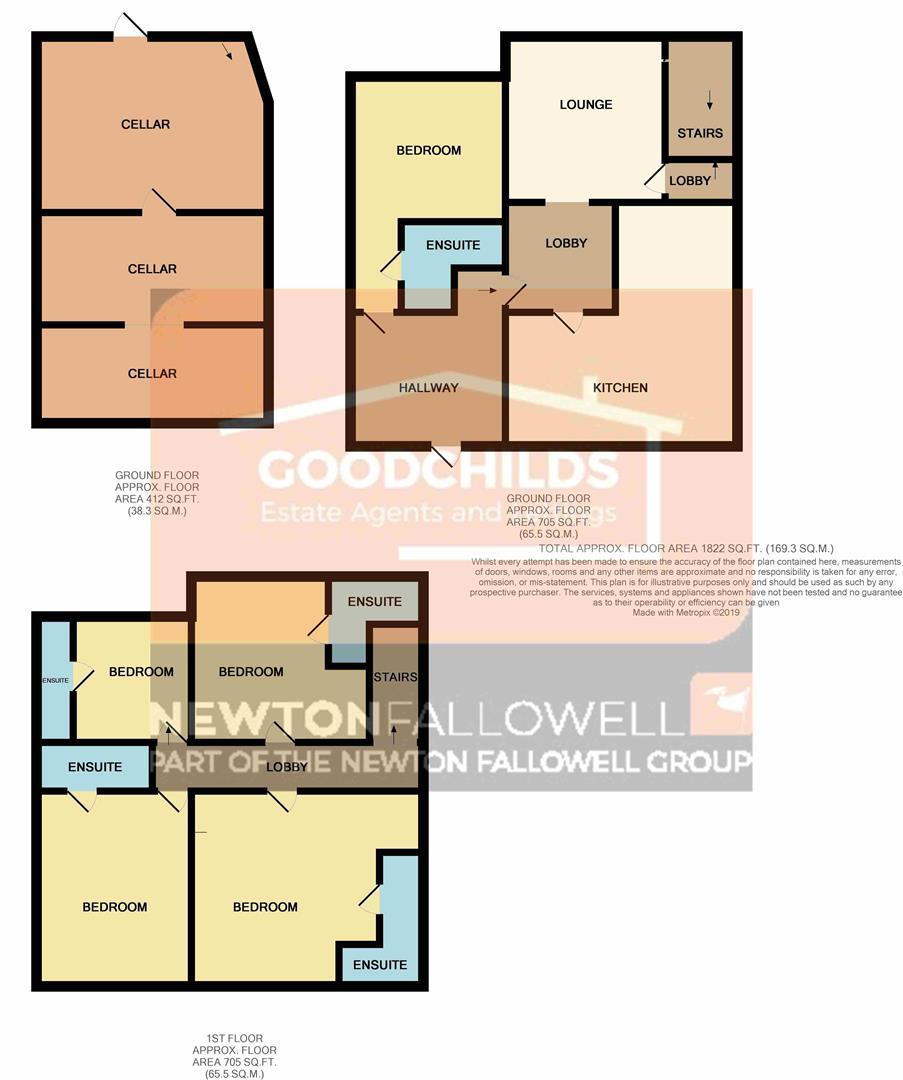5 Bedrooms Terraced house for sale in Uttoxeter Road, Longton, Stoke-On-Trent ST3 | £ 200,000
Overview
| Price: | £ 200,000 |
|---|---|
| Contract type: | For Sale |
| Type: | Terraced house |
| County: | Staffordshire |
| Town: | Stoke-on-Trent |
| Postcode: | ST3 |
| Address: | Uttoxeter Road, Longton, Stoke-On-Trent ST3 |
| Bathrooms: | 5 |
| Bedrooms: | 5 |
Property Description
A superb opportunity to acquire a recently renovated hmo within walking distance of Longton town centre which is fully let generating £2000PCM in income. The current vendors have conducted a high specification refurbishment and all rooms are currently let to working tenants. The rooms are let on a furnished basis and all furnishings are included within the sale.
The rooms are currently let at the following rates:
Room 1 - £475pcm
Room 2 - £425pcm
Room 3 - £425pcm
Room 4 - £400pcm
Room 5 - £275pcm
Hallway (3.68m x 3.20m max (12'1 x 10'6 max))
Having radiator, double glazed windows to front and door to front.
Lobby (2.03m x 1.80m (6'8 x 5'11))
Communal Kitchen (5.18m x 4.62m max (17 x 15'2 max))
Having a range of wall and base units with preparation worksurfaces over incorporating sink drainer. Integrated oven with hobs and extractor over, washing machine, tumble dryer and fridge freezer. Radiator and double glazed window to front.
Communal Lounge (3.68m x 3.30m (12'1 x 10'10))
Having wall mounted boiler, radiator and double glazed window to rear.
Bedroom Two (Off Hallway) (4.88m x 3.15m max (16 x 10'4 max))
Having radiator and double glazed window to rear.
En-Suite Two (2.16m x 1.88m max (7'1 x 6'2 max))
Having WC, wash hand basin and shower cubicle. Extractor fan.
Lobby To Cellar
Landing
Bedroom One (5.05m x 3.68m max (16'7 x 12'1 max))
Having radiator and window to front.
En-Suite One (2.69m x 1.70m max (8'10 x 5'7 max))
Having WC, wash hand basin and shower cubicle. Extractor fan.
Bedroom Three (3.43m x 3.40m max (11'3 x 11'2 max))
Having radiator and double glazed window to rear.
En-Suite Three (1.83m x 1.73m max (6 x 5'8 max))
Having WC, wash hand basin and shower cubicle. Extractor fan.
Bedroom Four (3.76m x 3.20m (12'4 x 10'6 ))
Having radiator and window to front.
En-Suite Four (2.29m x 0.91m (7'6 x 3))
Having WC, wash hand basin and shower cubicle. Extractor fan.
Bedroom Five (2.69m x 2.41m (8'10 x 7'11))
Having radiator and double glazed window to rear.
En-Suite Five (2.64m x 0.74m (8'8 x 2'5 ))
Having WC, wash hand basin and shower cubicle. Extractor fan.
Property Location
Similar Properties
Terraced house For Sale Stoke-on-Trent Terraced house For Sale ST3 Stoke-on-Trent new homes for sale ST3 new homes for sale Flats for sale Stoke-on-Trent Flats To Rent Stoke-on-Trent Flats for sale ST3 Flats to Rent ST3 Stoke-on-Trent estate agents ST3 estate agents



.png)











