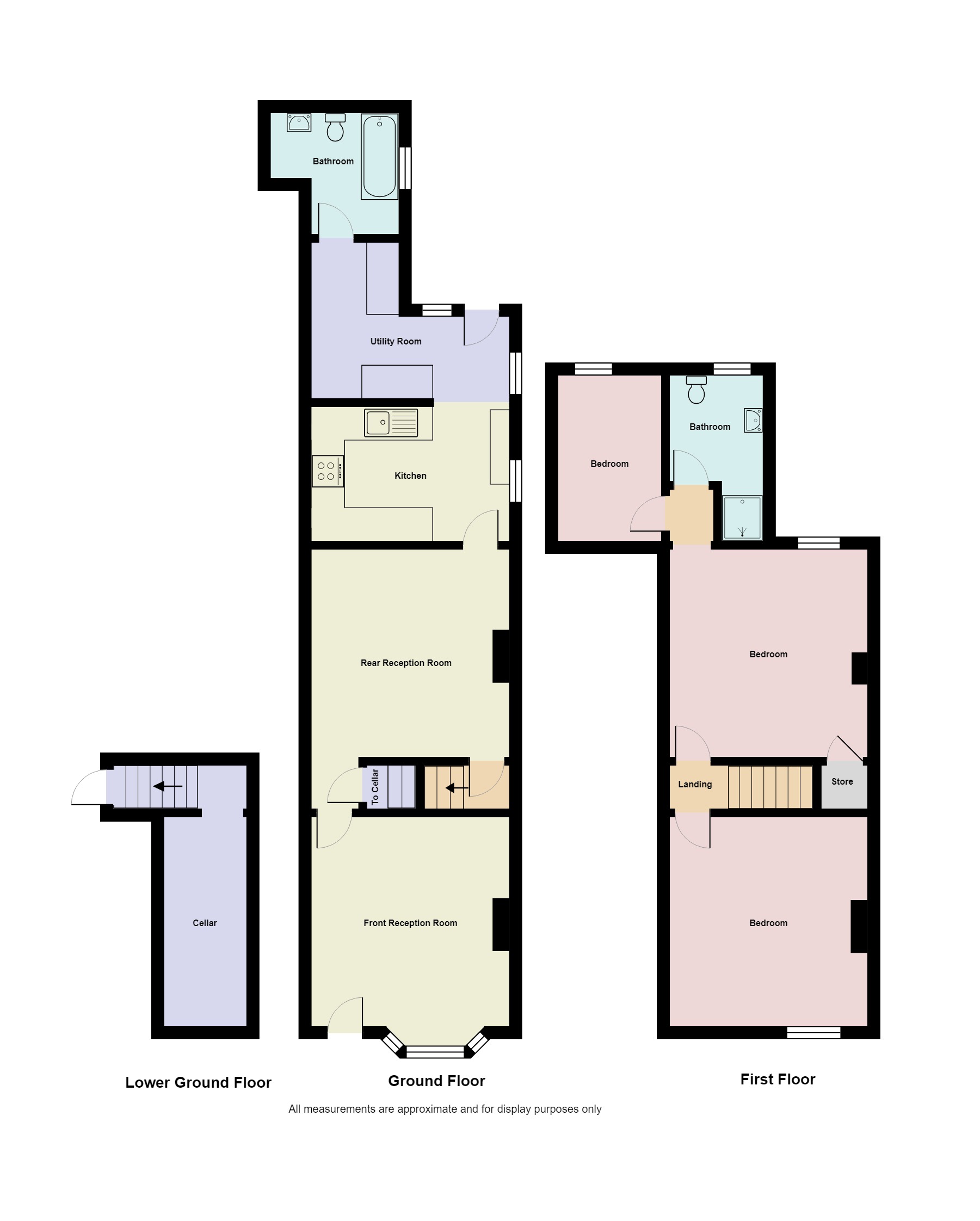3 Bedrooms Terraced house for sale in Uttoxeter Road, Normacot, Stoke-On-Trent ST3 | £ 114,950
Overview
| Price: | £ 114,950 |
|---|---|
| Contract type: | For Sale |
| Type: | Terraced house |
| County: | Staffordshire |
| Town: | Stoke-on-Trent |
| Postcode: | ST3 |
| Address: | Uttoxeter Road, Normacot, Stoke-On-Trent ST3 |
| Bathrooms: | 2 |
| Bedrooms: | 3 |
Property Description
Looking for a spacious family home with character? Martin & Co welcome to market this family home which comprises of two reception rooms, kitchen, utility room and bathroom on the ground floor and three bedrooms and another bathroom on the first floor. The property has off road parking, is double glazed and has gas central heating. There is even a cellar. The property is located close to the A50 so provides good access for Uttoxeter and Hanley alike. An early inspection is recommended to fully appreciate this lovely home.
Front reception room 11' 10" x 12' 7" (3.63m x 3.84m) Entered via part glazed UPVC door. Stripped wooden floor boards, wall mounted radiator, UPVC double glazed bay window to front elevation and feature fireplace.
Rear reception room 11' 8" x 12' 5" (3.57m x 3.81m) Stripped wooden floor boards, wall mounted radiator, feature brick fireplace with cast iron stove. Door leading down to cellar.
Kitchen 11' 6" x 8' 0" (3.53m x 2.46m) fitted kitchen comprising of a range of base units with contrasting work tops over, wall units, sink and drainer with mixer tap over, gas hob with extractor over and oven below. UPVC double glazed window to side elevation, tiled flooring and tiled splash backs.
Utility room 11' 3" x 8' 7" (3.44m x 2.62m) Part glazed door opening onto rear garden. Tiled flooring, plumbing for washing machine, space for fridge freezer. Tiled flooring.
Family bathroom 7' 8" x 7' 3" (2.35m x 2.22m) White suite comprising of WC, wash hand basin inset within a vanity unit and bath. Tiled flooring, part tiled walls, wall mounted radiator and UPVC double glazed window to side.
Stairs and landing Carpeted flooring.
Bedroom 11' 10" x 12' 7" (3.63m x 3.84m) Carpeted flooring, wall mounted radiator and UPVC double glazed window to front elevation.
Bedroom 11' 10" x 12' 5" (3.63m x 3.81m) Carpeted flooring, wall mounted radiator, storage cupboard and UPVC double glazed window to rear elevation.
Inner hallway Carpeted flooring
bathroom 5' 4" x 9' 11" (1.65m x 3.04m) White suite comprising of WC, wash hand basin inset within a vanity unit and shower cubicle. Vinyl flooring, part tiled walls and UPVC double glazed window to rear.
Bedroom 6' 2" x 10' 0" (1.89m x 3.06m) Carpeted flooring, wall mounted radiator and UPVC double glazed window to rear elevation.
Outside To the front of the property there is off read parking. At the rear there is a garden which is laid out into three distinct areas. Firstly patio are then lawn then a decked area. The garden has post and panelled borders.
Property Location
Similar Properties
Terraced house For Sale Stoke-on-Trent Terraced house For Sale ST3 Stoke-on-Trent new homes for sale ST3 new homes for sale Flats for sale Stoke-on-Trent Flats To Rent Stoke-on-Trent Flats for sale ST3 Flats to Rent ST3 Stoke-on-Trent estate agents ST3 estate agents



.png)











