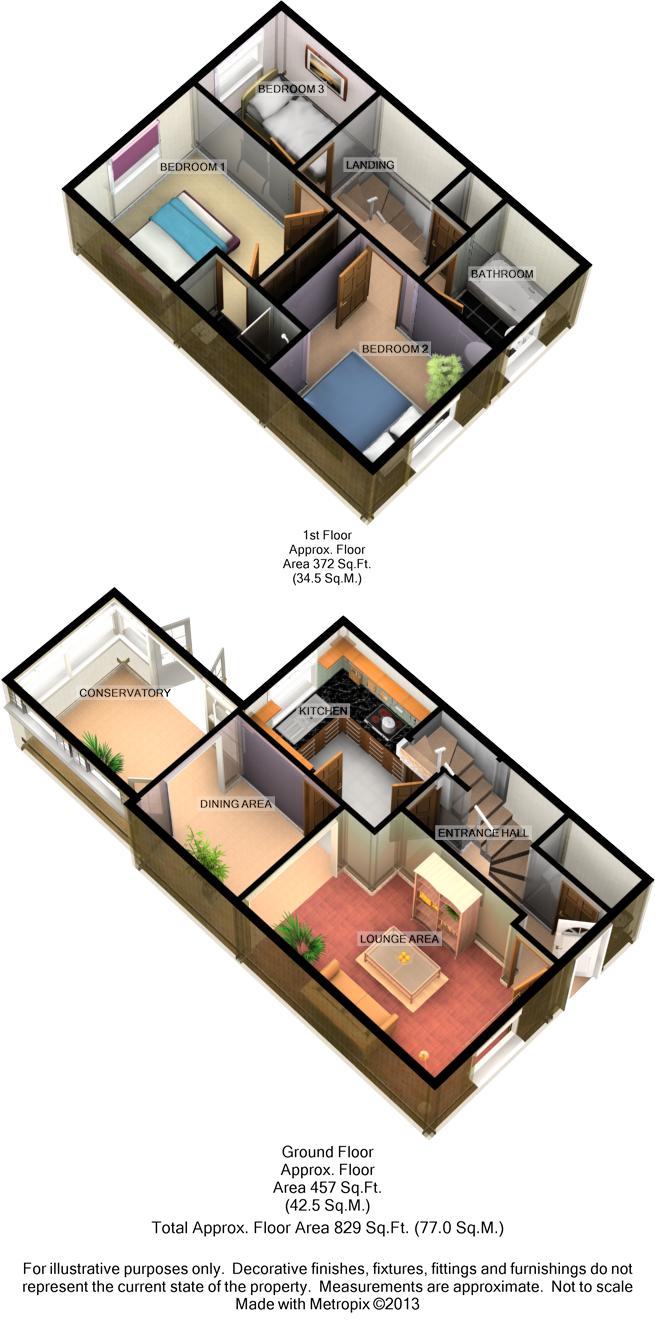3 Bedrooms Terraced house for sale in Valens Close, Myland, Colchester CO4 | £ 250,000
Overview
| Price: | £ 250,000 |
|---|---|
| Contract type: | For Sale |
| Type: | Terraced house |
| County: | Essex |
| Town: | Colchester |
| Postcode: | CO4 |
| Address: | Valens Close, Myland, Colchester CO4 |
| Bathrooms: | 2 |
| Bedrooms: | 3 |
Property Description
*** Guide Price £250,000 - £260,000 ***
Palmer & Partners are delighted to offer for sale this good sized and very well presented three bedroom terrace family home situated in the popular area of Myland to the North of Colchester giving excellent access to local schools, shops, amenities, the A120, A12, general hospital & North Station with its mainline links into London Liverpool Street. The accommodation comprises an entrance hallway, ground floor cloakroom, lounge, separate dining room, fitted kitchen, conservatory, with three first floor bedrooms, an en-suite to the master and family bathroom. The property is further enhanced by having off road parking to the front as well as a garage and an attractive rear garden. As sole agents, we would strongly advise the earliest of internal viewings to appreciate the accommodation on offer. EPC: C
Entrance
Doors to first floor, radiator.
Ground Floor Cloakroom
Low level WC, vanity hand wash basin with cupboards under, radiator.
Dining Area (2.51m (8'3") x 2.46m (8'1"))
Double glazed French doors to rear giving access to conservatory, radiator, access to kitchen.
Kitchen (3.23m (10'7") x 2.59m (8'6"))
Fitted with a range of wooden laminated work surfaces with cupboards and drawers under, range of eye level cupboards, concealed wall mounted gas boiler, further wooden work surfaces with cupboards under, one and a half sink and drainer set into surface, space for washing machine, integrated double electric oven, four ring gas hob with extractor over, further eye level cupboards, double glazed window to rear, space for fridge/freezer, under stairs storage cupboard.
Lounge (4.42m (14'6") x 3.07m (10'1"))
Double glazed window to front, double radiator.
Conservatory (3.20m (10'6") x 2.34m (7'8"))
Double glazed patio doors to side giving access to garden.
Landing
Airing cupboard, loft access, radiator.
Bedroom One (3.48m (11'5") x 2.97m (9'9"))
Double glazed window to rear, double radiator, fitted wardrobes, access to en-suite.
En Suite
Fully tiled shower cubicle, pedestal hand wash basin, radiator.
Bedroom Two (3.00m (9'10") x 2.97m (9'9"))
Double glazed window to front, double radiator.
Bedroom Three (2.29m (7'6") x 2.13m (7'0"))
Double glazed window to rear, double radiator.
Bathroom
Panel enclosed bath with shower attachment over, pedestal hand wash basin, low level WC, double glazed window, radiator.
Outside
The property benefits from off road parking to the front for one vehicle as well as a garage, the rear garden commences with small patio area remainder is mainly laid to lawn, fully enclosed by wooden panel fencing, gated access to rear and wooden shed to remain.
Property Location
Similar Properties
Terraced house For Sale Colchester Terraced house For Sale CO4 Colchester new homes for sale CO4 new homes for sale Flats for sale Colchester Flats To Rent Colchester Flats for sale CO4 Flats to Rent CO4 Colchester estate agents CO4 estate agents



.png)











