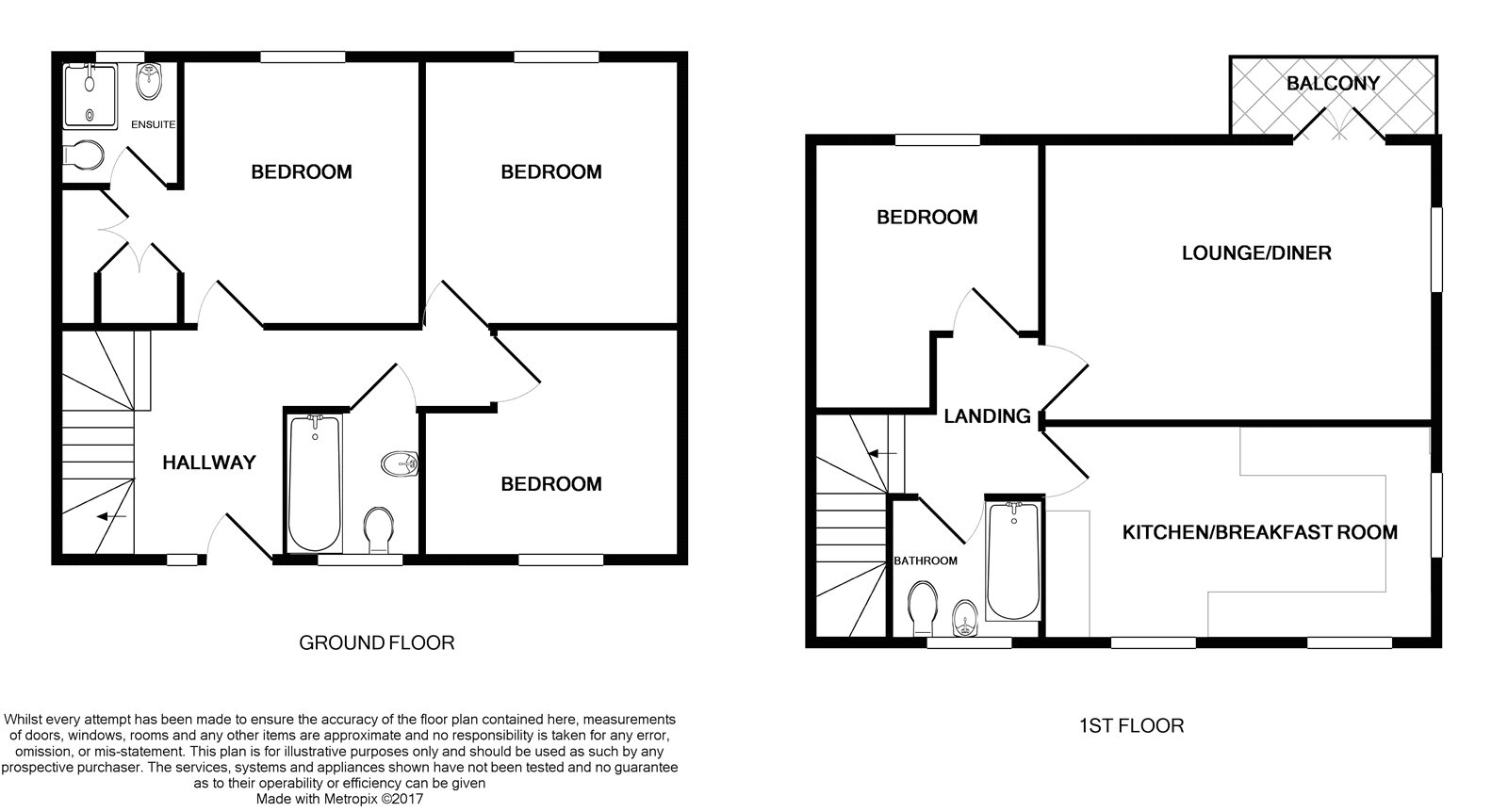4 Bedrooms Terraced house for sale in Vanbrugh Lane, Stapleton, Bristol BS16 | £ 369,950
Overview
| Price: | £ 369,950 |
|---|---|
| Contract type: | For Sale |
| Type: | Terraced house |
| County: | Bristol |
| Town: | Bristol |
| Postcode: | BS16 |
| Address: | Vanbrugh Lane, Stapleton, Bristol BS16 |
| Bathrooms: | 3 |
| Bedrooms: | 4 |
Property Description
The property has been recently decorated throughout and with views overlooking Stoke Park this property offers a balanced and generously proportioned home making it very appealing to professional and student room shares. To the ground floor the property is laid out to hall way, master bedroom with en-suite, two double bedrooms and family bathroom. The first floor includes a further bedroom, bathroom, a kitchen breakfast room with utility area and large lounge diner with balcony offering fantastic views over Stoke Park. The property is in a convenient location for the University of West England, Bristol city centre and local transport links.
Entrance Hall
Timber glazed door and window to front, stairs to first floor, under stair cupboard.
Bedroom One (11' 4" x 10' 6" (3.45m x 3.2m))
Double glazed window to rear, TV point, walk through wardrobe to en-suite, radiator.
En-Suite Bathroom
Double glazed window to rear, three piece suite comprising partially tiled shower, low level WC, pedestal basin over base unit, extractor fan.
Bathroom (6' 4" x 6' 3" (1.93m x 1.9m))
Double glazed window to front, three piece suite comprising bath with shower over, low level WC, pedestal basin set into vanity unit, tiled splash backs, extractor fan, shaving point, radiator.
Bedroom Two (11' 4" x 11' 3" (3.45m x 3.43m))
Double glazed window to rear, TV point, radiator.
Bedroom Three (11' 1" x 10' 1" (3.38m x 3.07m))
Double glazed window to rear, TV point, radiator.
Landing
Bathroom (6' 7" x 12' 11" (2m x 3.94m))
Double glazed window to rear, three piece suite comprising bath with shower over, low level WC, pedestal basin, tiled splash back, extractor fan, partially tiled.
Kitchen Breakfast Room (17' 6" x 9' 3" (5.33m x 2.82m))
Triple aspect double glazed windows to side and rear, range of wall and base units, tiled splash backs, integral oven and hob, integral dishwasher and sink drainer, extractor fan, space for fridge freezer x2 and washing machine, boiler, radiators x2.
Lounge Diner (17' 2" x 12' 4" (5.23m x 3.76m))
Double glazed window to side, double glazed French doors to balcony, feature fire place, hardwood floor, TV point, radiator.
Bedroom Four (11' 1" x 10' 4" (3.38m x 3.15m))
Double glazed windows to rear, TV point, radiator.
Rear
Stone path running alongside the property with views over stoke park, balcony and garages x2.
Property Location
Similar Properties
Terraced house For Sale Bristol Terraced house For Sale BS16 Bristol new homes for sale BS16 new homes for sale Flats for sale Bristol Flats To Rent Bristol Flats for sale BS16 Flats to Rent BS16 Bristol estate agents BS16 estate agents



.gif)











