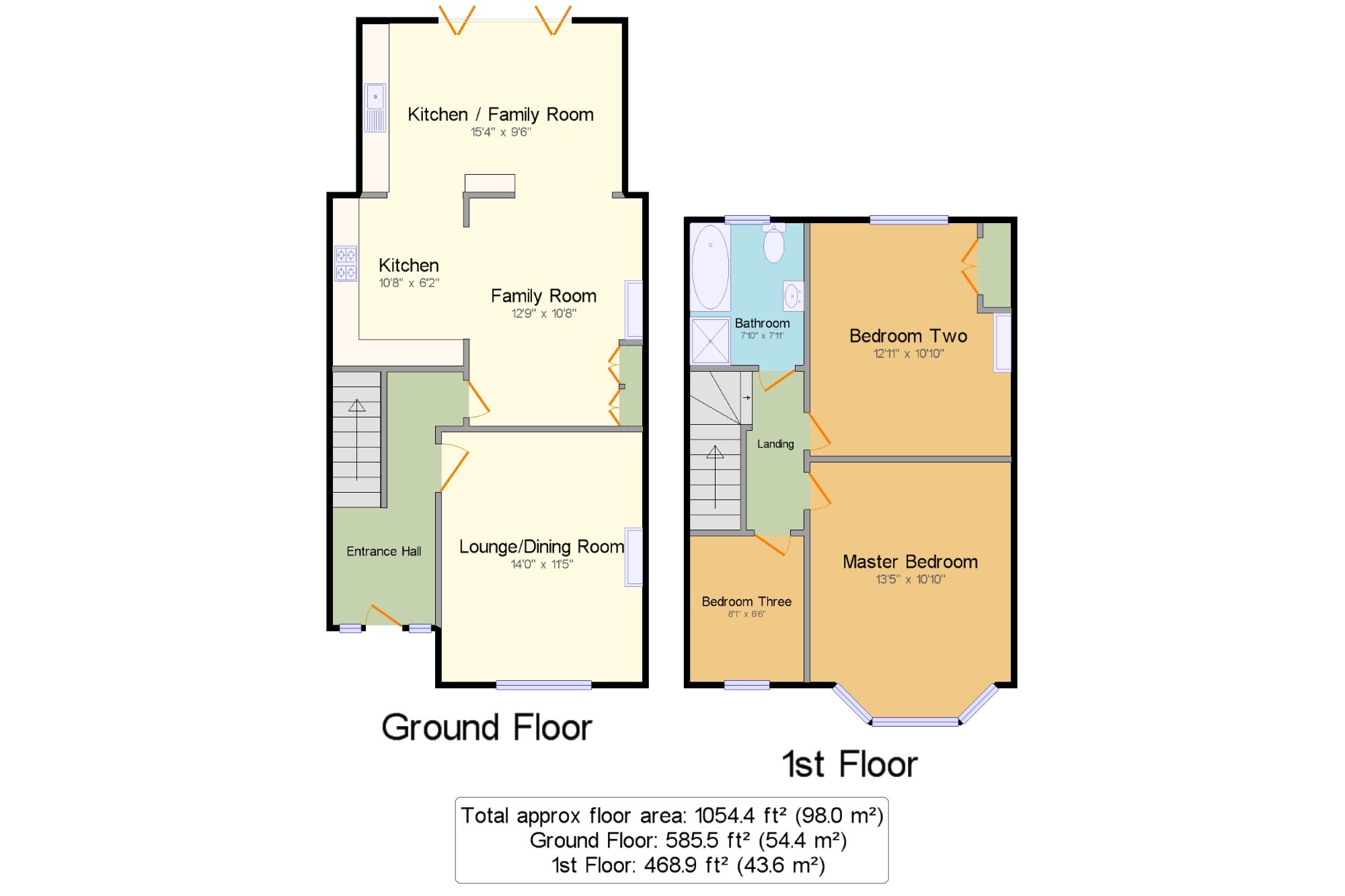3 Bedrooms Terraced house for sale in Verdayne Avenue, Shirley, Croydon, Surrey CR0 | £ 500,000
Overview
| Price: | £ 500,000 |
|---|---|
| Contract type: | For Sale |
| Type: | Terraced house |
| County: | London |
| Town: | Croydon |
| Postcode: | CR0 |
| Address: | Verdayne Avenue, Shirley, Croydon, Surrey CR0 |
| Bathrooms: | 1 |
| Bedrooms: | 3 |
Property Description
This is a stunning three bedroom family home which is situated within easy access of the main Wickham Road. Refurbished and extended to provide, open plan and versatile living accommodation, to include a kitchen/family room and further family area with bi-folding doors, opening onto a easterly aspect rear garden. Luxury fitted kitchen with Bosch appliances, reappointed bathroom with separate shower cubicle. Also features oak wood flooring, fitted window shutters (where stated). Off street parking for two cars.
Three bedroom family home
Reappointed bathroom
Refitted kitchen with integrated appliances
Oak wood flooring
Extended kitchen/family area
Modern neutral decor throughout
Easterly aspect rear garden
Off street parking for two cars
Convenient location for local shops and transport
Entrance Hall x . Frosted leaded light glazed panel front door with double glazed windows to sides. Under stairs storage cupboard housing meters and further cloaks cupboard. Picture rail. Radiator. Alarm panel. Wood flooring.
Dining Room14' x 11'5" (4.27m x 3.48m). Double glazed window to front with fitted shutters. Fireplace recess with slate hearth. Radiator. Coved ceiling.
Family Room12'9" x 10'8" (3.89m x 3.25m). Fitted storage cupboards to the alcove. Wall style ladder radiator. Wood flooring. Coved ceiling. Open plan to Kitchen/family area.
Kitchen10'8" x 6'2" (3.25m x 1.88m). Fitted with base and wall mounted units with Corian work surfaces and surrounds. Inset sink unit with mixer tap. Inset five ring gas hob with filter hood over. Integrated microwave oven and separate oven. Integrated fridge/freezer, washing machine and dishwasher. Two wall light points. Wood flooring. Open plan to family room and kitchen/dining area.
Kitchen/Family Area15'4" x 9'6" (4.67m x 2.9m). Bi-folding doors to garden. Windows to side and glass roof. Wall style ladder radiator. Wood flooring.
Landing x . Access to loft with light and ladder, partly boarded and housing Worcester combination boiler. Picture rail.
Master Bedroom13'5" x 10'10" (4.1m x 3.3m). Double glazed bay window to front with fitted shutters. Radiator.
Bedroom Two12'11" x 10'10" (3.94m x 3.3m). Double glazed window to rear with fitted shutters. Fitted wardrobes with storage cupboards over. Radiator.
Bedroom Three8'1" x 6'6" (2.46m x 1.98m). Double glazed window to front with shutters. Radiator.
Bathroom7'10" x 7'11" (2.39m x 2.41m). Double glazed frosted window to rear. Panel enclosed bath with mixer tap and shower attachment. Shower cubicle. Low level flush w.C. Pedestal wash hand basin. Tiled walls. Heated towel rail. Mirror with light. Inset lighting. Ceramic tiled floor.
Garden x . Easterly aspect rear garden of approximately 80 ft with paved patio area and shaped lawn with flower and shrub borders. Raised decking to rear with summer house and shed. Power and light. Rear access.
Frontage x . Paved frontage providing off street parking for two cars.
Property Location
Similar Properties
Terraced house For Sale Croydon Terraced house For Sale CR0 Croydon new homes for sale CR0 new homes for sale Flats for sale Croydon Flats To Rent Croydon Flats for sale CR0 Flats to Rent CR0 Croydon estate agents CR0 estate agents



.png)











