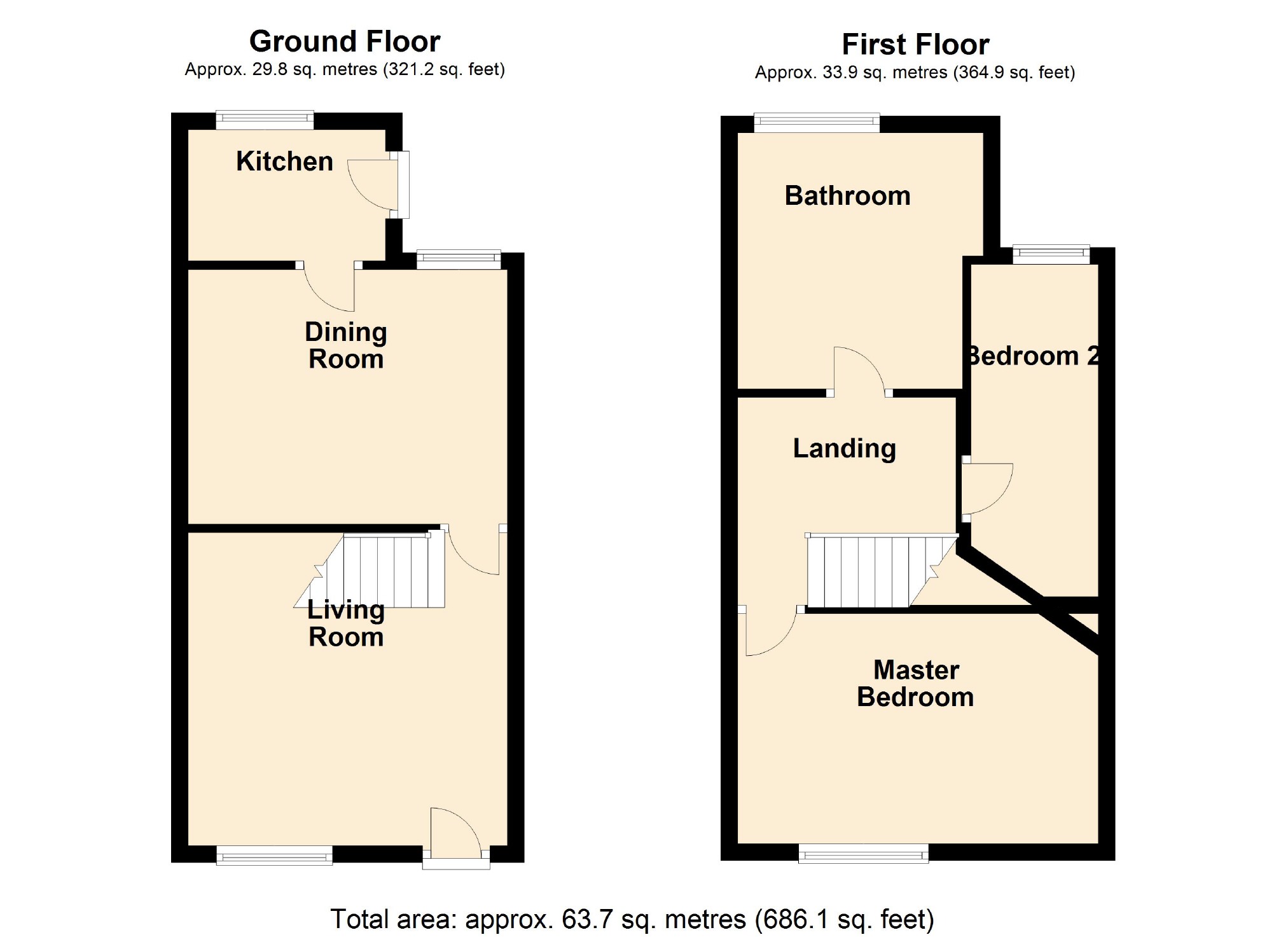2 Bedrooms Terraced house for sale in Vernon Road, Bredbury, Stockport SK6 | £ 125,000
Overview
| Price: | £ 125,000 |
|---|---|
| Contract type: | For Sale |
| Type: | Terraced house |
| County: | Greater Manchester |
| Town: | Stockport |
| Postcode: | SK6 |
| Address: | Vernon Road, Bredbury, Stockport SK6 |
| Bathrooms: | 1 |
| Bedrooms: | 2 |
Property Description
** no chain ** ideal for first time buyers ** rental oppertunity also ** in need of modernisation **
This garden fronted 2 bed mid terraced house offers an excellent opportunity for the first time buyer or possibly a buy to let investor who may be interested in the possibility of renovating and then renting the property out.
An internal inspection will reveal well planned living accommodation comprising of lounge, dining room, fitted kitchen with built in oven and hob, first floor landing, 2 bedrooms and bathroom with 3 piece suite and shower over bath.
Gas central heating and uPVC double glazing is installed whilst externally the property enjoys a spacious garden to the rear.
The property is ideally placed for access to essential local amenities including shops, schools, bus routes, Bredbury Train Station whilst for the commuter the M60 motorway and Stockport Town Centre are easily accessible.
With no onward chain a quick completion can be facilitated.
Front Elevation
Front garden area with retaining wall.
Living Room (3.7m x 3.7m (12'2" x 12'2"))
Feature fire place, built in meter cupboards, uPVC double glazed front window and front door, double central heating radiator.
Dining Room (3.7m x 3.4m (12'2" x 11'2"))
To the back of the property, easily access through the living room and great access to the kitchen also. Also benefits with storage under the stairs.
Kitchen (2.1m x 2.1m (6'11" x 6'11"))
Fitted kitchen comprising of matching wall, drawer and base units, built in 4 ring gas hob, electric oven and extractor hood, space for washing machine, wall mounted boiler, uPVC double glazed rear window, central heating radiator.
First Floor
Master Bedroom (3.7m x 3.7m (12'2" x 12'2"))
UPVC double glazed front window, central heating radiator and additional built in storage.
Bedroom Two (3.8m x 2.2m (12'6" x 7'3"))
UPVC double glazed rear window, central heating radiator.
Bathroom (3.8 m x 1.8m (12'6" mx 5'11"))
White 3 piece suite comprising panelled bath, with shower over the bath, pedestal wash hand basin and low level wc suite.
Outside
Rear garden area comprising of a flagged patio and path with lawn and fenced boundaries.
You may download, store and use the material for your own personal use and research. You may not republish, retransmit, redistribute or otherwise make the material available to any party or make the same available on any website, online service or bulletin board of your own or of any other party or make the same available in hard copy or in any other media without the website owner's express prior written consent. The website owner's copyright must remain on all reproductions of material taken from this website.
Property Location
Similar Properties
Terraced house For Sale Stockport Terraced house For Sale SK6 Stockport new homes for sale SK6 new homes for sale Flats for sale Stockport Flats To Rent Stockport Flats for sale SK6 Flats to Rent SK6 Stockport estate agents SK6 estate agents



.png)











