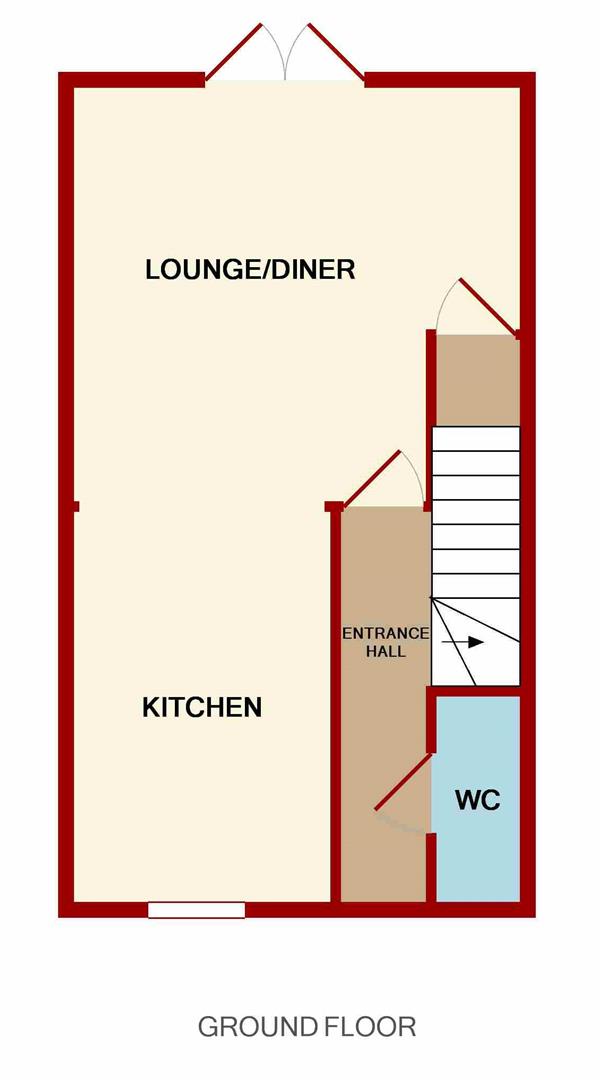3 Bedrooms Terraced house for sale in Vicarage Drive, Mitcheldean GL17 | £ 209,995
Overview
| Price: | £ 209,995 |
|---|---|
| Contract type: | For Sale |
| Type: | Terraced house |
| County: | Gloucestershire |
| Town: | Mitcheldean |
| Postcode: | GL17 |
| Address: | Vicarage Drive, Mitcheldean GL17 |
| Bathrooms: | 2 |
| Bedrooms: | 3 |
Property Description
Three bedroom terraced house with master en suite bedroom offering off road parking, an enclosed rear garden and a pleasant outlook towards fields and countryside.
Mitcheldean
The village of Mitcheldean has a range of amenities to include shops, post office, library, health centre, small supermarket, hairdressers, various takeaways, café, primary and secondary education, nursery, church, garage, public houses and a bus service to Gloucester and surrounding areas.
The property benefits from gas fired central heating, double glazing, master bedroom with en suite, off road parking, enclosed rear garden and a pleasant outlook.
The property is accessed via a partly glazed door which leads through into:
Entrance Hall
Telephone point, radiator, stairs lead to the first floor. Door to:
Cloarkroom
Low level wc, pedestal wash hand basin, single radiator, extractor fan.
Kitchen/Living/Dining Room (7.82m x 4.32m narrowing to 1.96m (25'8 x 14'2 narr)
L-shaped.
Kitchen Area
Fitted kitchen comprising a range of base and wall mounted units, rolled edge worktops, one and a half bowl single drainer, stainless steel sink unit, mixer tap above, built in Zanussi stainless steel oven, gas hob, extractor above with stainless steel splashback, integrated dishwasher, fridge and freezer, plumbing for washing machine, tiled splash backs, under unit lighting, single radiator, Amtico flooring, double glazed window to front elevation.
Lounge/Diner
Door to understairs storage cupboard, central heating timer controls, double radiator, tv point, telephone point, double glazed French doors opening out onto the garden.
From the entrance hall, stairs lead through to the first floor:
Landing
Single radiator, stairs lead to the second floor, airing cupboard housing the hot water cylinder, slatted shelving. Door to:
Sitting Room/Occasional Bedroom (4.32m max x 2.64m max (14'2 max x 8'8 max))
L-shaped. Tv point, single radiator, double glazed window to front elevation.
Bedroom 3 (4.32m x 2.26m (14'2 x 7'5))
Built in double wardrobes with hanging rails and shelving, single radiator, tv point, double glazed window to rear elevation enjoying pleasant roof top views towards fields and countryside.
Family Bathroom
White suite comprising modern panelled bath, Mira shower over, tiled surround, low level wc, pedestal wash hand basin, shaver point, heated towel rail, tiled flooring, tiled splashbacks, extractor fan.
From the first floor landing, stairs lead to the second floor:
Landing
Single radiator. Door to:
Bedroom 1 (3.66m x 3.25m (12' x 10'8))
Tv point, telephone point, single radiator, central heating timer controls, built in double wardrobe with hanging rails and shelving, further built in storage cupboard housing the gas fired central heating and domestic hot water, double glazed window to front elevation having a pleasant outlook. Door to:
En Suite
Double width shower cubicle with Mira shower, tiled surround, low level wc, pedestal wash hand basin, heated towel rail, shaver point, light tube, extractor fan, tiled flooring, tiled splashbacks.
Bedroom 2 (3.66m x 2.97m (12' x 9'9))
Built in double wardrobe with hanging rail and shelving, tv point, single radiator, access to insulated loft space, double glazed window to rear elevation overlooking the garden having pleasant roof top views towards fields and countryside.
Outside
To the front of the property there is brick paved parking for two vehicles. A pathway leads to the front door, canopied entrance.
To the rear of the property you have an outside tap, outside light, patio/seating area, astrotuf garden with gravelled borders, wooden store shed all enclosed by fencing surround.
Services
Mains water, mains drainage, mains gas and mains electricity.
Water Rates
To be advised.
Local Authority
Council Tax Band: C
Forest of Dean District Council, Council Offices, High Street, Coleford, Glos. GL16 8HG.
Tenure
Freehold.
Viewing
Strictly through the Owners Selling Agent, Steve Gooch, who will be delighted to escort interested applicants to view if required. Office Opening Hours 8.30am - 7.00pm Monday to Friday, 9.00am - 5.30pm Saturday.
Directions
From the Mitcheldean office proceed down to the mini roundabout turning left onto the A4136. Proceed along here taking the second left into Vicarage Drive, follow the road around to the left taking the first right where the property can be found on the right hand side.
Property Surveys
Qualified Chartered Surveyors (with over 20 years experience) available to undertake surveys (to include Mortgage Surveys/RICS Housebuyers Reports/Full Structural Surveys)
Awaiting Vendor Approval
These details are yet to be approved by the vendor. Please contact the office for verified details.
Property Location
Similar Properties
Terraced house For Sale Mitcheldean Terraced house For Sale GL17 Mitcheldean new homes for sale GL17 new homes for sale Flats for sale Mitcheldean Flats To Rent Mitcheldean Flats for sale GL17 Flats to Rent GL17 Mitcheldean estate agents GL17 estate agents



.png)

