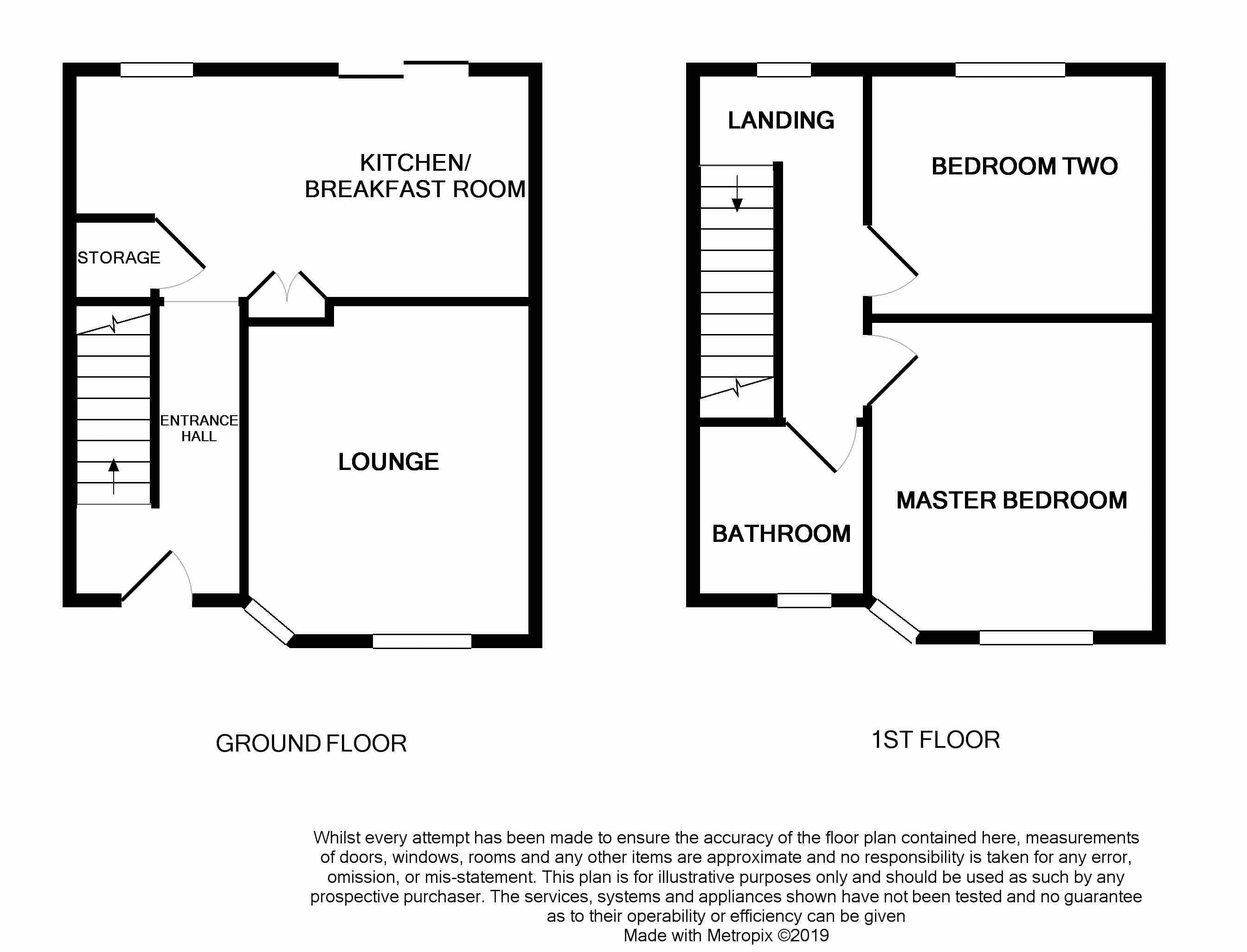2 Bedrooms Terraced house for sale in Victoria Court, Market Drayton TF9 | £ 135,000
Overview
| Price: | £ 135,000 |
|---|---|
| Contract type: | For Sale |
| Type: | Terraced house |
| County: | Shropshire |
| Town: | Market Drayton |
| Postcode: | TF9 |
| Address: | Victoria Court, Market Drayton TF9 |
| Bathrooms: | 1 |
| Bedrooms: | 2 |
Property Description
Your'l find yourself feeling like royalty when you get your hands on this fantastic buy on Victoria Court! Newly renovated by its current owner this superb 2 bedroomed terraced property benefiting from having 2 parking spaces has recently come to the market! Newly refurbished throughout with a new kitchen/bathroom and carpets it is ready for you to move straight in! As you enter the property you are greeted by a wonderfully large and light entrance hallway with wood effect flooring, leading you both into the living room which sits to the front elevation of the property and the kitchen/breakfast room which is situated to the rear of the property. The kitchen benefits from having sliding doors leading you into a good sized family garden enjoying the privacy of having a playing field to the rear it is not overlooked. Back inside of the property we take you upstairs where you can see the two good sized double bedrooms we have on offer accompanied by a beautifully fitted family bathroom. This property is the perfect buy for first time buyers, downsizes or investors! Sat in a small courtyard it even benefits from having 2 parking spaces! Please note that all of the windows were replaced in December 2015 and the boiler was new to the property in December 2016. This property really is a fantastic buy and we can't see it staying on the market for long so call us today on to arrange your viewing!
Ground Floor
Entrance Hall (10' 7'' x 2' 6'' (3.22m x 0.76m))
With a UPVC double glazed door with privacy glass window pane to the front elevation. There is wood effect flooring, radiator, ceiling light fitting, smoke alarm, BT Openreach socket and plug sockets. With access through to the kitchen diner, living room and stairs rise to the first floor.
Living Room (12' 2'' x 10' 4'' (3.71m x 3.15m))
There is a radiator sitting beneath a UPVC double glazed window to the front elevation. Also with a UPVC window to the side front elevation. With ceiling light and neutral décor. With a newly fitted neutral carpet laid to the floor, a variety of plug sockets including television point and aerial point.
Kitchen Diner (8' 1'' x 16' 11'' (2.46m x 5.15m))
A beautiful newly refitted kitchen with neutral cupboards and worktops. There is a Neff electric hob, a single oven and overhead extractor fan, stainless steel sink with mixer tap and a double glazed UPVC window to the rear elevation of the property. The boiler which was new in 2016 is housed within a cupboard complimenting the kitchen units. There is space for a fridge below the worktops and a pantry cupboard. With wood effect flooring, a variety of plug sockets and under stairs storage which has the ability to house a washer/dryer and having a wall mounted radiator, ceiling lights and double glazed UPVC sliding doors to the rear of the property.
First Floor
First Floor Landing (6' 5'' x 12' 4'' (1.95m x 3.76m))
A large light and airy landing with an open bannister, neutral carpet and having loft access. There is a plug socket and a double glazed UPVC window to the rear elevation.
Bedroom Two (10' 2'' x 8' 11'' (3.10m x 2.72m))
With a new neutral carpet laid to the floor, a radiator fitted beneath a UPVC double glazed window to the rear elevation. There are two plug sockets and a ceiling light fitting.
Master Bedroom (11' 10'' x 10' 3'' (3.60m x 3.12m))
With a radiator sitting beneath a UPVC double glazed window to the front elevation and also a further UPVC double glazed window to the front/side of the property. Having a new neutral fitted carpet, a variety of plug sockets and a ceiling light.
Bathroom (6' 0'' x 6' 4'' (1.83m x 1.93m))
With wood effect flooring, half height wall tiling to the main part of the room and to the ceiling surrounding the shower. There is a waterfall shower with mixer tap over the bath with a shower screen; pedestal sink and low level flush WC. With a heated chrome towel rail, shaver point, extractor fan and a privacy glazed UPVC double glazed window to the front elevation of the property.
Exterior
The property benefits from having parking for two vehicles to the front. To the rear of the property there is a good sized family garden with both patio and lawn areas. The garden is enclosed by six foot fence panels and overlooks a playing field.
Directions
From our Eccleshall office head down the High Street/B5026. At the roundabout, take the first exit onto Market Drayton Road/A53 then continue. At the roundabout, take the first exit onto Adderley Road/A529 and then at the next roundabout, take the second exit onto Prospect Road. Turn left onto Bishops Lane and continue onto Victoria Road then turn right onto Victoria Close where the property can be found as indicated by our for sale board.
Property Location
Similar Properties
Terraced house For Sale Market Drayton Terraced house For Sale TF9 Market Drayton new homes for sale TF9 new homes for sale Flats for sale Market Drayton Flats To Rent Market Drayton Flats for sale TF9 Flats to Rent TF9 Market Drayton estate agents TF9 estate agents



.png)
