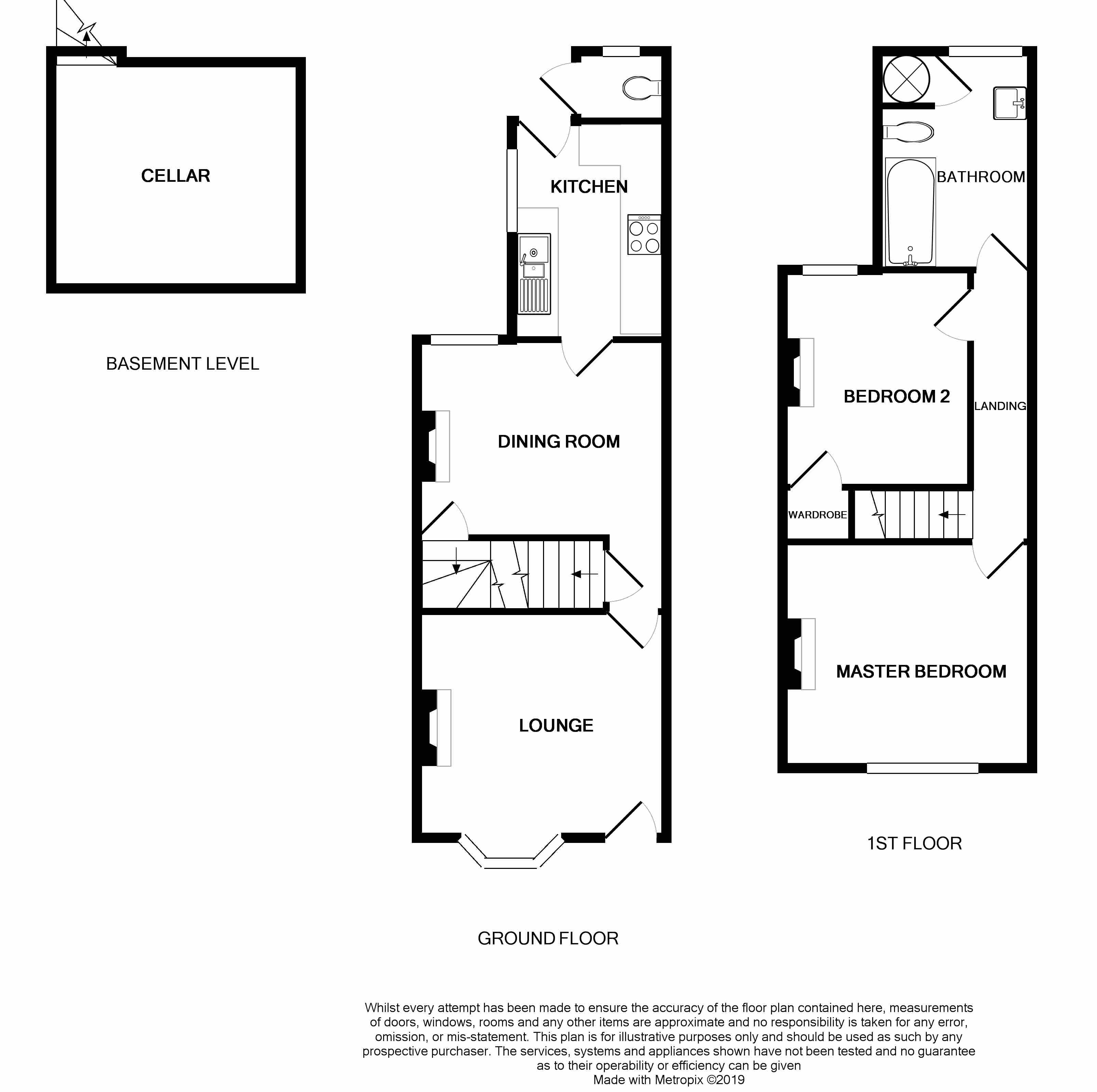2 Bedrooms Terraced house for sale in Victoria Crescent, Royston SG8 | £ 350,000
Overview
| Price: | £ 350,000 |
|---|---|
| Contract type: | For Sale |
| Type: | Terraced house |
| County: | Hertfordshire |
| Town: | Royston |
| Postcode: | SG8 |
| Address: | Victoria Crescent, Royston SG8 |
| Bathrooms: | 1 |
| Bedrooms: | 2 |
Property Description
An immaculately presented cottage situated within close proximity to the train station and easy access to the town centre. Accommodation, which retains many period features comprises lounge with log burner, dining room, re-fitted kitchen, two double bedrooms and family bathroom.
The property further benefits double glazed sash windows with fitted blinds, gas radiator heating, cellar, approximately 90ft rear garden and driveway parking to the front.
Ground floor
lounge 11' 10" x 10' 10" (3.61m x 3.3m) Entrance door and double glazed sash bay window with fitted blinds to front, fitted seating with in built storage, feature log burner with brick surround, wood flooring, radiator, fitted shelving with back lighting.
Dining room 11' 10" x 10' 4" (3.61m x 3.15m) Double glazed sash window to rear, feature fireplace, wood flooring, radiator, fitted seating and separate shelving.
Kitchen 10' 5" x 7' 4" (3.18m x 2.24m) Double glazed sash window to side, door to rear, re-fitted with a range of wall and base units with work surfaces over housing one and a bowl sink and drainer unit, fitted oven with hob and extractor hood over, integrated with a range of appliances including fridge/freezer, dishwasher and washing machine, tiled flooring, radiator.
Lower ground floor
cellar 11' 10" x 10' 2" (3.61m x 3.1m)
first floor
landing
bedroom 1 11' 10" x 10' 11" (3.61m x 3.33m) Double glazed sash window with fitted blinds to front, feature fireplace, radiator.
Bedroom 2 10' 5" x 9' 0" (3.18m x 2.74m) Double glazed sash window to rear, feature fireplace, radiator, built in wardrobe.
Bathroom Obscured double glazed sash window to rear, fitted with a three piece suite comprising bath with wall mixer taps and shower over, vanity unit housing wash hand basin and w.C., tiled walls, wood flooring, airing cupboard housing hot water cylinder and wall mounted gas fired boiler, loft hatch access.
Outside
parking Driveway parking for one vehicle to front with further parking on road available.
Rear garden Enclosed rear garden measuring approximately 90ft in length, mainly laid to lawn with timber fence borders, outside tap, patio area, side access gate with right of way across the neighbours garden. There is also a working w.C.
Property Location
Similar Properties
Terraced house For Sale Royston Terraced house For Sale SG8 Royston new homes for sale SG8 new homes for sale Flats for sale Royston Flats To Rent Royston Flats for sale SG8 Flats to Rent SG8 Royston estate agents SG8 estate agents



.png)











