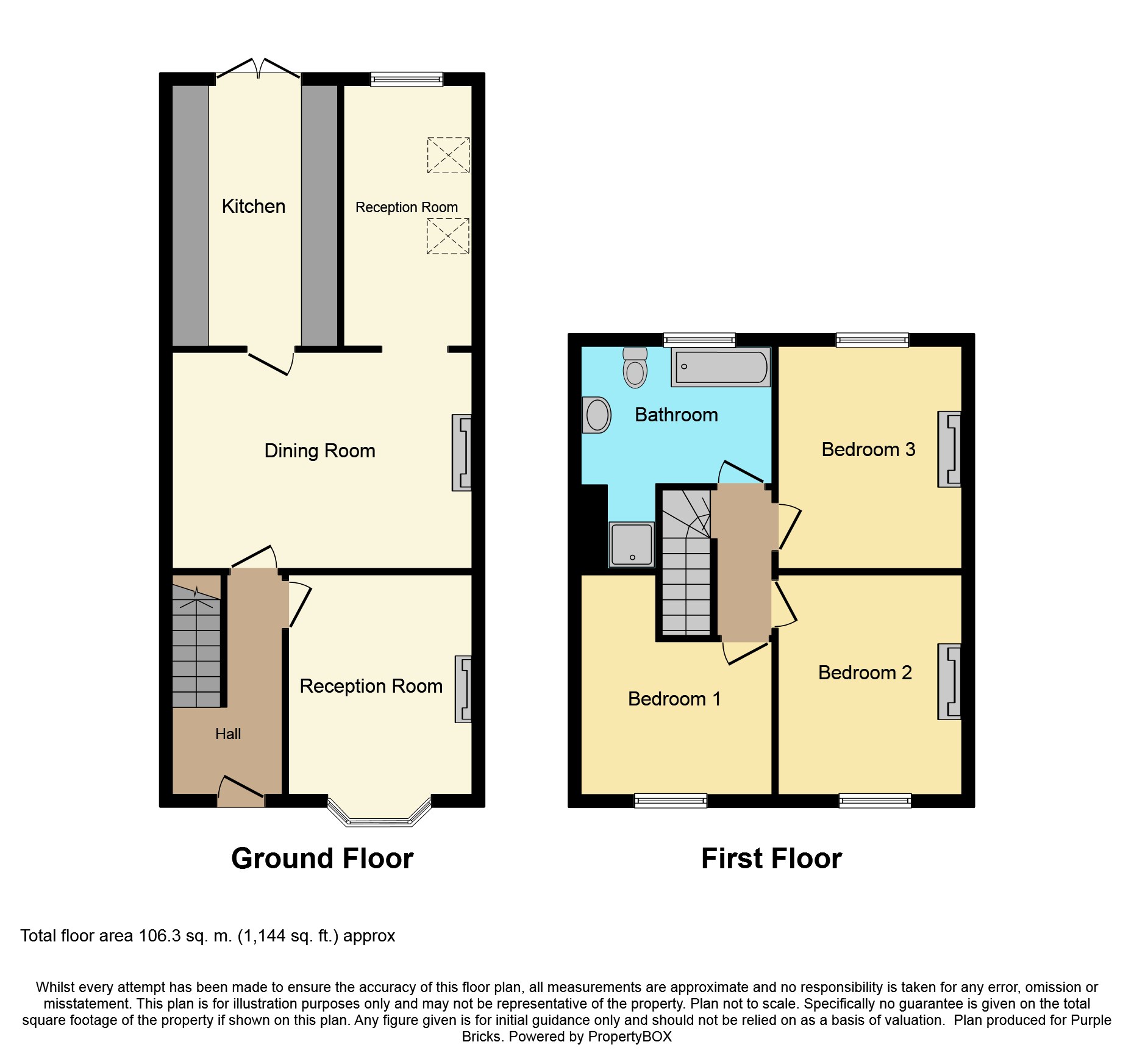3 Bedrooms Terraced house for sale in Victoria Road, Frome BA11 | £ 390,000
Overview
| Price: | £ 390,000 |
|---|---|
| Contract type: | For Sale |
| Type: | Terraced house |
| County: | Somerset |
| Town: | Frome |
| Postcode: | BA11 |
| Address: | Victoria Road, Frome BA11 |
| Bathrooms: | 1 |
| Bedrooms: | 3 |
Property Description
A well presented and spacious three bedroom Victorian terraced home, set within walking distance of the town centre, train station and local amenities. Ground floor consists of an entrance hall with staircase to the first floor, living room with a bay window to the front, dining room and a further reception to the rear. With a modern fitted kitchen.
The first floor has two double bedrooms and a single. With a large family bathroom. The property benefits from double glazing, gas central heating, an enclosed rear garden and a garage.
Ground Floor
Entrance Hall 11'03” x 5'04”
Glass storm canopy. Hardwood double glazed front door. Inset coir mat. Wooden flooring. Covered radiator. Stairs to the first floor.
Living Room 11'03” plus bay X 11'00”
New carpet fitted. Front aspect double glazed bay window. Radiator. Feature fireplace. Picture rail.
Rear Room 11'02” x 16'09”
A useful second reception. Brick fireplace. Picture rail. New carpet. Radiator.
Play Room 15'10” x 6'05”
A third reception room currently used as a playroom.
Two velux windows over. Rear aspect double glazed window. Wall lights. Recently fitted carpet.
Kitchen 15'09” x 9'01”
Fitted with a range of base and eye level units Inset sink and wall mounted boiler. Space for an American fridge freezer, gas cooker, washing machine and dishwasher. Integral wine cooler. Double glazed doors to the rear garden
First Floor
Landing
New carpet. Loft access.
Bedroom Two. Back Bedroom 11'02” x 10'05”
A good sized double bedroom. Cast iron feature fireplace. Rear aspect double glazed window. Radiator, carpeted.
Bedroom One. Front Bedroom 11'03” x 10'05”
Again a double bedroom. Front aspect double glazed window. Carpeted, radiator. Hanging space.
Bedroom Three. 11'03” (narrows to 6'04”) x 10'08”
An L shaped room. Front aspect double glazed window. Laminate style flooring. Radiator.
Bathroom 7'09” x 10'08”
Rear aspect double glazed window. Bath with tiled surround, hand wash basin, W.C and seperate shower cubicle. Storage cupboard. Heated towel rail.
Outside
Front Garden
Wooden gate leading to the front door. Eye level hedges give a degree of privacy.
Rear Garden
The private enclosed rear garden has a lawn area with shed. Decking with a pegoda over. Garage to the rear with hardstanding to the side. There are gates to the rear and to the side of the property.
Location
Frome is a historic market town with many notable buildings and features the highest number of listed buildings in Somerset. Frome offers a range of shopping facilities and is known for its small independent shops, artisan street markets, festival and cultural venues, a sports centre, several cafés, a choice of pubs, local junior, the Steiner Academy, middle and senior schools, theatres and a cinema. The property is within easy walking distance of shops, cafés, and amenities. Bath and Bristol are within commuting distance and the local railway station provides services to London Paddington, Bristol, Bath and Weymouth. Additional connecting services are available via Westbury.
Property Location
Similar Properties
Terraced house For Sale Frome Terraced house For Sale BA11 Frome new homes for sale BA11 new homes for sale Flats for sale Frome Flats To Rent Frome Flats for sale BA11 Flats to Rent BA11 Frome estate agents BA11 estate agents



.png)











