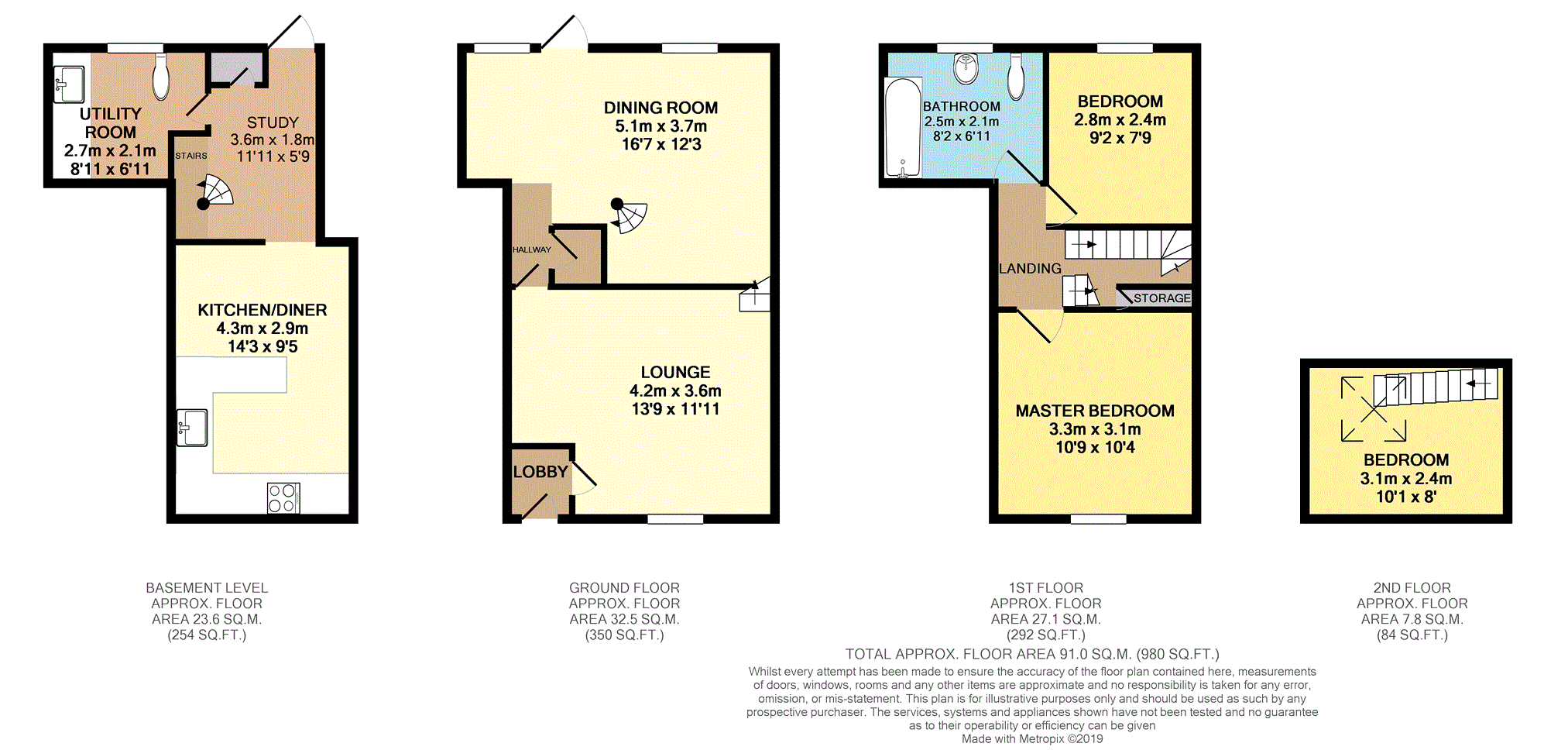3 Bedrooms Terraced house for sale in Victoria Road, Preston PR5 | £ 150,000
Overview
| Price: | £ 150,000 |
|---|---|
| Contract type: | For Sale |
| Type: | Terraced house |
| County: | Lancashire |
| Town: | Preston |
| Postcode: | PR5 |
| Address: | Victoria Road, Preston PR5 |
| Bathrooms: | 1 |
| Bedrooms: | 3 |
Property Description
This home will appeal to the discerning buyer who is looking for a charactor home with the feel and charm of a period cottage but yet is modern and tastefully renovated. Set over four floors with basement level, original exposed beams and original wooden flooring. Featuring a restored Victorian Cast Iron Range for Cooking, Fireplace and Hob, it is one not to be missed.
Close to but out of the hustle and bustle of Preston City Centre yet close to amenities and the Capitol Centre as well as well regarded Schools and countryside walks.
The home briefly comprises; entrance vestibule, lounge, dining room, kitchen/dining room with granite work surfaces, study, utility/downstairs W.C, three double bedrooms and a family bathroom.
Externally comprising; private fence enclosed rear garden with handmade double wooden gates which also provides off road parking.
Viewing is highly recommeded to appreciate the size and charactor on offer and viewings can be booked 24/7.
Entrance Hall
Enter the home through a composite door into the vestibule with stained glass window, fitted welcome mat and original wood flooring, exposed beams, wall light and door into lounge.
Lounge
13'9" x 11'11"
Large lounge with feature antique Victorian Cast Iron Cooking Range. Double glazed window to front, staircase to first floor. Original wood flooring and exposed beams, two radiators, 3 wall lights and TV and phone point.
Dining Room
16'7" (max) x 12'3" (max)
Double glazed saddle door leading on to balcony.
Balcony has decked flooring, gated access and spindled balustrade and over looks rear garden.
Two double glazed window to rear elevation. Original wood flooring and exposed beams, part tiled flooring, two radiators, wall lighting and remote controlled ceiling spot lights. Door way to spiral staircase.
Kitchen/Diner
14'3" (max) x 9'5"
The basement level has been tanked and has a modern fitted kitchen with a range of wall and base units and granite work surfaces. Integrated appliances including; induction hob and electric oven with grill with stainless steel extractor over. Integrated dishwasher and fridge. Sink, half bowl and drainer with stainless steel mixer tap. Contrasting tile splashbacks, ceiling spot lighting and tile flooring.
Study/Playroom
11'11" x 5'9"
Spiral staircase leading to ground floor, tile flooring, ceiling light point, radiator, storage cupboard. Composite door leading onto rear garden and door leading into utility.
Utility Room
8'11" x 5'8"
Modern fitted utility room complete with low level flush W.C and hand wash 'belfast' style sink with mixer tap with base unit and granite worksurface. Space for washing machine and tumble drier. Tile flooring and tile elevations, ceiling light point and double glazed window to rear.
Landing
Large landing with staircase to second floor, original exposed beams, two wall lights and storage cupboard.
Master Bedroom
10'9" (min) x 10'4"
Double glazed window to front elevation, fitted wardrobes into alcove, original exposed beams, radiator, two wall lights and TV and phone point.
Bedroom Two
9'2" x 7'9"
Double bedroom with double glazed window to rear elevation, radiator, ceiling light point and TV point.
Bedroom Three
10'1" x 8'0"
Single bedroom open to staircase with spindled balustrade, velux window and wall lighting.
Bathroom
Modern fitted three piece bathroom comprising; bath with power shower over and glass screen, low level flush W.C and handwash basin. Tile elevations, tile flooring, heated towel rail, ceiling spot lighting and double glazed obscured window to rear elevation.
Rear Garden
Private fence enclosed rear garden with handmade double wooden gates at far end to provide off road parking. Partly laid to lawn with established borders and gated access to side. Part patio area for eith off road parking or perfect area for relaxing or outdoor dining.
Property Location
Similar Properties
Terraced house For Sale Preston Terraced house For Sale PR5 Preston new homes for sale PR5 new homes for sale Flats for sale Preston Flats To Rent Preston Flats for sale PR5 Flats to Rent PR5 Preston estate agents PR5 estate agents



.png)











