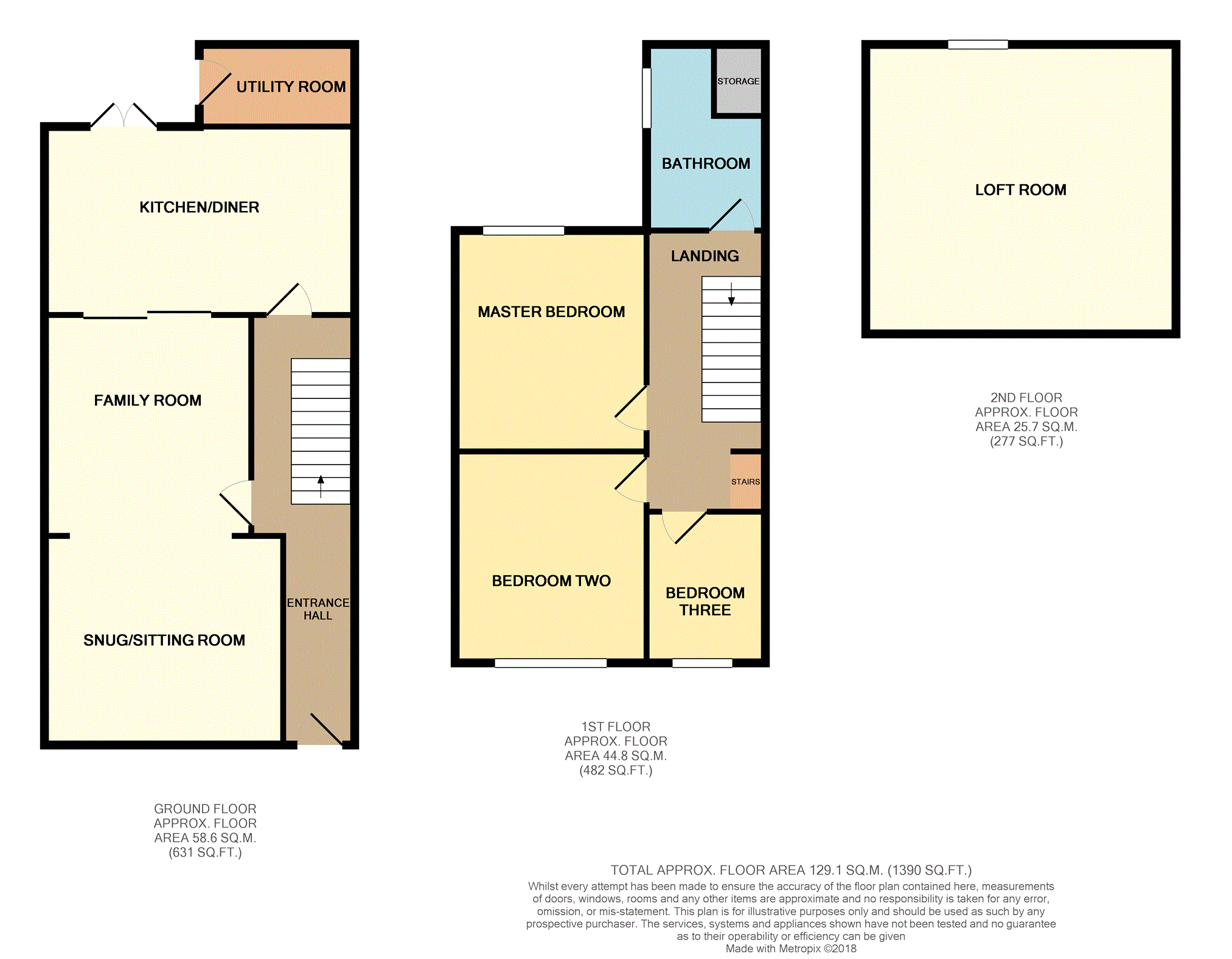3 Bedrooms Terraced house for sale in Victoria Street, Cwmbran NP44 | £ 140,000
Overview
| Price: | £ 140,000 |
|---|---|
| Contract type: | For Sale |
| Type: | Terraced house |
| County: | Torfaen |
| Town: | Cwmbran |
| Postcode: | NP44 |
| Address: | Victoria Street, Cwmbran NP44 |
| Bathrooms: | 1 |
| Bedrooms: | 3 |
Property Description
An exceptionally spacious extended presented three bedroom mid terrace house situated within the Old Cwmbran village and a short walking distance to Cwmbran Town Centre. Viewing strongly recommended.
The property briefly comprises of entrance hall, snug/sitting room, family room, new open plan kitchen/diner, utility room, three spacious bedrooms, family bathroom, attic conversion, rear garden and garage with loft space leading onto a rear driveway.
Snug / Sitting Room
11.77” x 11.35”
The snug/sitting room is located at the front of the property and has large UPVC double glazed window, laminate flooring, radiator, painted walls and is open plan to the family room.
Family Room
12.28” x 10.53”
The family room is central to the house and is open plan to the snug/sitting room and also provides access to the kitchen/diner through UPVC sliding doors.
This room has laminate flooring, radiator and painted walls.
Kitchen/Diner
17.03” x 10.57”
The open plan kitchen/diner is located at the rear of the property and overlooks the rear garden through patio doors.
The kitchen has ample work surface area, plenty of storage in cupboards and draws, induction hob, space for all your white goods, integrated oven/grill, breakfast bar area and large open space for your dining table and chairs.
Utilities
Another extention to the original property, this is ideal for white goods and can be used as a large storage area.
Master Bedroom
12.32” x 9.50”
The master bedroom has a carpeted flooring, built in wardrobes, UPVC double glaze windows overlooking the rear garden, radiator and wallpapered walls.
Bedroom Two
11.87” x 9.50”
The 2nd double bedroom is located the front of the property and has large UPVC double glaze window, carpeted flooring, built in wardrobes and wallpapered walls.
Bedroom Three
8.55” x 6.66”
The third bedroom is also located the front of the property and has laminate flooring, UPVC double glaze window, radiator and wallpapered walls.
Family Bathroom
10.80” x 7.10”
The family bathroom is located at the rear of the property. This room has vinyl flooring, shower, separate bath, low-level W.C, hand sink base unit, storage room with boiler and UPVC double glaze window.
Loft Room
16.09” x 16.53”
The spacious loft room has sky window, tiled flooring and artex walls.
Rear Garden
The low maintenance rear garden is paved and provides access to the rear lane of the property and garage.
The garage measures 13.49” x 17.31” and has an up and over door and full electrics.
Property Location
Similar Properties
Terraced house For Sale Cwmbran Terraced house For Sale NP44 Cwmbran new homes for sale NP44 new homes for sale Flats for sale Cwmbran Flats To Rent Cwmbran Flats for sale NP44 Flats to Rent NP44 Cwmbran estate agents NP44 estate agents



.png)











