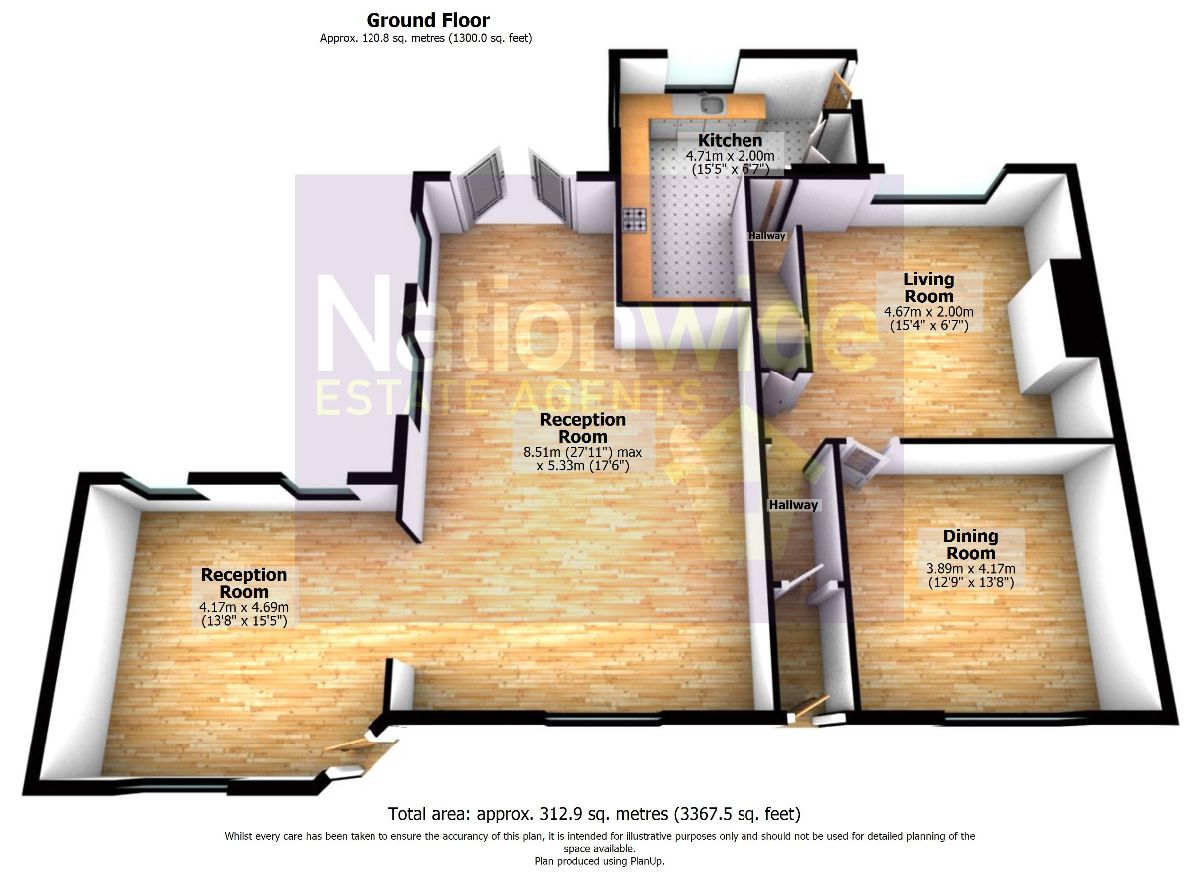3 Bedrooms Terraced house for sale in Victoria Street, Wheelton PR6 | £ 400,000
Overview
| Price: | £ 400,000 |
|---|---|
| Contract type: | For Sale |
| Type: | Terraced house |
| County: | Lancashire |
| Town: | Chorley |
| Postcode: | PR6 |
| Address: | Victoria Street, Wheelton PR6 |
| Bathrooms: | 1 |
| Bedrooms: | 3 |
Property Description
Description
The Olde Shoppe in Withnell is a landmark building dating back to 1858. This three bedroom property is a simply charming family home in the heart of the village. Offered for sale with adjoining and adjacent buildings, providing a fantastic opportunity for further development.
An exceptionally warm welcome awaits as you step in to the beautifully tiled vestibule of this charming home and through to the spacious lounge, with living flame gas fire. The dining room, to the front of the property was once the village sweet shop and is now the perfect space in which to dine and entertain. To the rear, the beautiful dining kitchen has a range of painted wall and base units, with contrasting wood work surfaces and ample space for appliances, with dual aspect stained glass windows. To the first floor, the spacious landing with stained glass window leads to two well proportioned double bedrooms and a third bedroom which would also accommodate a double bed. The family bathroom has a three piece suite in white and part tiled elevations. With gas central heating and mainly double glazed this part of the development is ready to move in to.
The adjoining property is currently used as a work shop, offering potential to convert to a separate two storey dwelling subject to planning permission.
In addition, there is a large detached workshop offering over 1000 sq ft, accessed through the courtyard, with power and light this could provide ideal for running a business from home, or again offers further scope for development,
Please call our sales team for further information and arrange your viewing on .
Entrance Hallway
Double glazed door opens to the vestibule with fabulous tiled flooring and part wood clad walls and ceiling in keeping with the age of the property
Lounge (4.57m x 4.27m)
Well proportioned lounge with living flame gas fire in surround, neutrally decorated with dado rail, coving and ceiling rose, with carpeted flooring and under stairs storage cupboard and beautiful stained glass window to the rear.
Dining Room (3.66m x 3.96m)
Part glazed door leads through to the dining room, once the village sweet shop, now with wood laminate flooring, feature fireplace in surround set on a marble hearth, neutrally decorated with dado rail, coving and ceiling rose and double glazed window to the front.
Kitchen (4.57m x 3.96m)
Part glazed door leads to the fantastic dining kitchen with beautiful painted wall and base units with contrasting wooden work surfaces, inset stainless steel sink and drainer, space for appliances including cooker, fridge and dishwasher. There is space in which to dine with tiled flooring and part tiled elevations, with dual aspect stained glass windows to the side and rear and hardwood door leading out.
Landing
Carpeted stairs and landing with built in storage cupboard, loft access and charming stained glass window to the rear.
Bedroom One (4.57m x 3.35m)
Generously proportioned double bedroom decorated in neutral tones with carpeted flooring and double glazed window to the rear
Bedroom Two (3.66m x 3.05m)
Another generously proportioned double room, neutrally decorated in calm tones with carpeted flooring and double glazed window to the front.
Bedroom Three (2.74m x 2.13m)
The third bedroom would also accommodate a double bed, again neutrally decorated with carpeted flooring and double glazed window to the front.
Bathroom (2.13m x 1.83m)
Three piece suite comprising wash hand basin, wc and panelled bath with shower over, with part tiled elevations and double glazed window to the rear.
Outside
Adjoining property has separate entrance and two reception rooms to the ground floor with double doors leading out to the court yard. There is an unused first floor, all ready for development.
To the rear is a further workshop offering over 1000 sq ft which would be an ideal space in which to run a business or providing further scope for development.
Property Location
Similar Properties
Terraced house For Sale Chorley Terraced house For Sale PR6 Chorley new homes for sale PR6 new homes for sale Flats for sale Chorley Flats To Rent Chorley Flats for sale PR6 Flats to Rent PR6 Chorley estate agents PR6 estate agents



.png)











