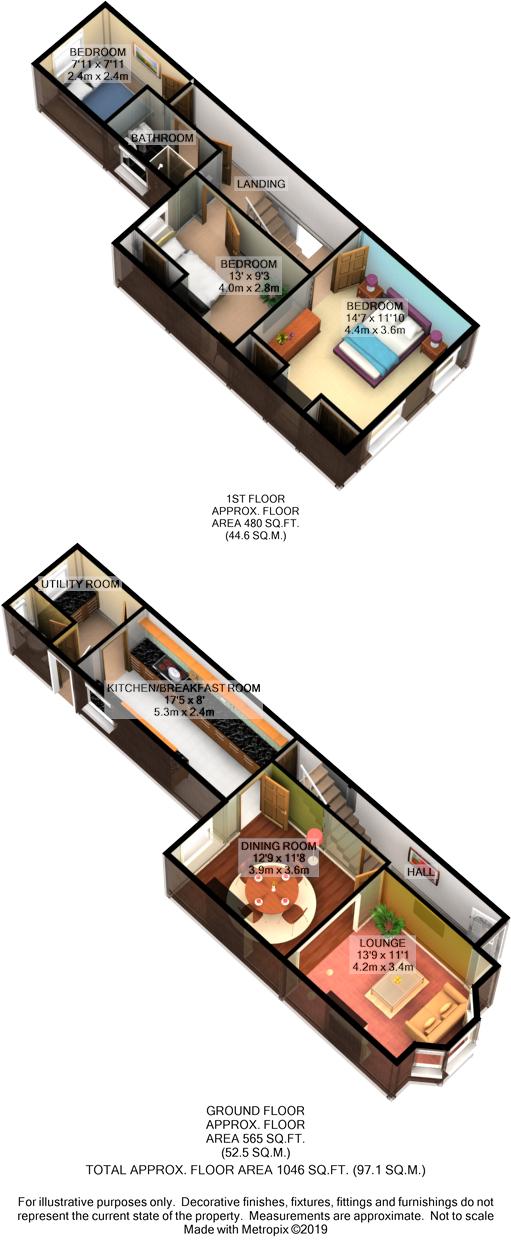3 Bedrooms Terraced house for sale in Victoria Street, Wolverton, Milton Keynes MK12 | £ 280,000
Overview
| Price: | £ 280,000 |
|---|---|
| Contract type: | For Sale |
| Type: | Terraced house |
| County: | Buckinghamshire |
| Town: | Milton Keynes |
| Postcode: | MK12 |
| Address: | Victoria Street, Wolverton, Milton Keynes MK12 |
| Bathrooms: | 1 |
| Bedrooms: | 3 |
Property Description
Total floor area - 102 Sq.M. A three bedroom mid terrace property offering the advantages of gas to radiator heating via a re-fitted combination boiler, exposed wooden floorboards, re-fitted kitchen units, utility room, built in wardrobes in bedroom one and front and rear gardens. The accommodation briefly comprises entrance hall, lounge/dining room, kitchen/breakfast room, utility room, downstairs cloakroom, first floor landing, three bedrooms, shower room, front and rear gardens
Entrance
Entered via part glazed wooden door to:
Entrance Hall
Exposed wooden floorboards. Stairs rising to first floor landing. Radiator point. Doorway to lounge/dining room (27’3” x 11’1” widening to 11’8”)
Lounge 13’6” Into Bay x 11’1”
Exposed wooden floorboards. Bay window to front aspect. Picture rail. Vertical radiator. Open fireplace with a tiled hearth.
Dining Area 12’7” x 11’7”
Window to rear aspect with radiator under. Exposed wooden floorboards. Picture rail. Access to lounge. Door to:
Kitchen/Breakfast Room 17’5” x 8’
Fitted with a range of units to comprise stainless steel circular sink unit with cupboards under. A further range of base and eye level units providing worktop surfaces. Integrated gas hob and electric oven with extractor hood over. Tiling to splash back areas. Window to side aspect. Radiator. Further window to side aspect. Door to cellarette with a fitted shelf and light. Doorway to:
Utility Room
Plumbing for washing machine with worktop over. Window to rear aspect. Part glazed wooden door to rear garden. Door to:
Downstairs Cloakroom
Low level w.C. Wall mounted sink unit. Window to rear aspect.
First Floor Landing
Access to loft space. Exposed wooden floorboards. Doors to all rooms.
Bedroom One 14’5” To Include Wardrobe x 11’10”
Two windows to front aspect. Exposed wooden floorboards. Radiator. Built in recess wardrobes.
Bedroom Two 13’ x 8’1” To Chimney Breast
Window to rear aspect. Laminate flooring. Radiator. Cupboard housing wall mounted gas combination boiler.
Bedroom Three 8’ x 7’10”
Window to rear aspect. Laminate flooring, Radiator.
Shower Room 8’4” x 4’11”
Wall mounted shower with shower head over and LED spotlights and folding shower screen. Twin vanity basin sink unit with drawers under. Low level w.C. Frosted window to side aspect. Ceramic tiled flooring. Extractor fan. Inset spotlights. Radiator point. Tiled walls.
Front Garden
Slate pebbles with a low level wall and pathway leading to the front door.
Rear Garden
Paved patio area. Remainder laid to lawn with shrub borders. Wall mounted security light. Gated rear access. Enclosed by low level wall and fencing.
Property Location
Similar Properties
Terraced house For Sale Milton Keynes Terraced house For Sale MK12 Milton Keynes new homes for sale MK12 new homes for sale Flats for sale Milton Keynes Flats To Rent Milton Keynes Flats for sale MK12 Flats to Rent MK12 Milton Keynes estate agents MK12 estate agents



.png)











