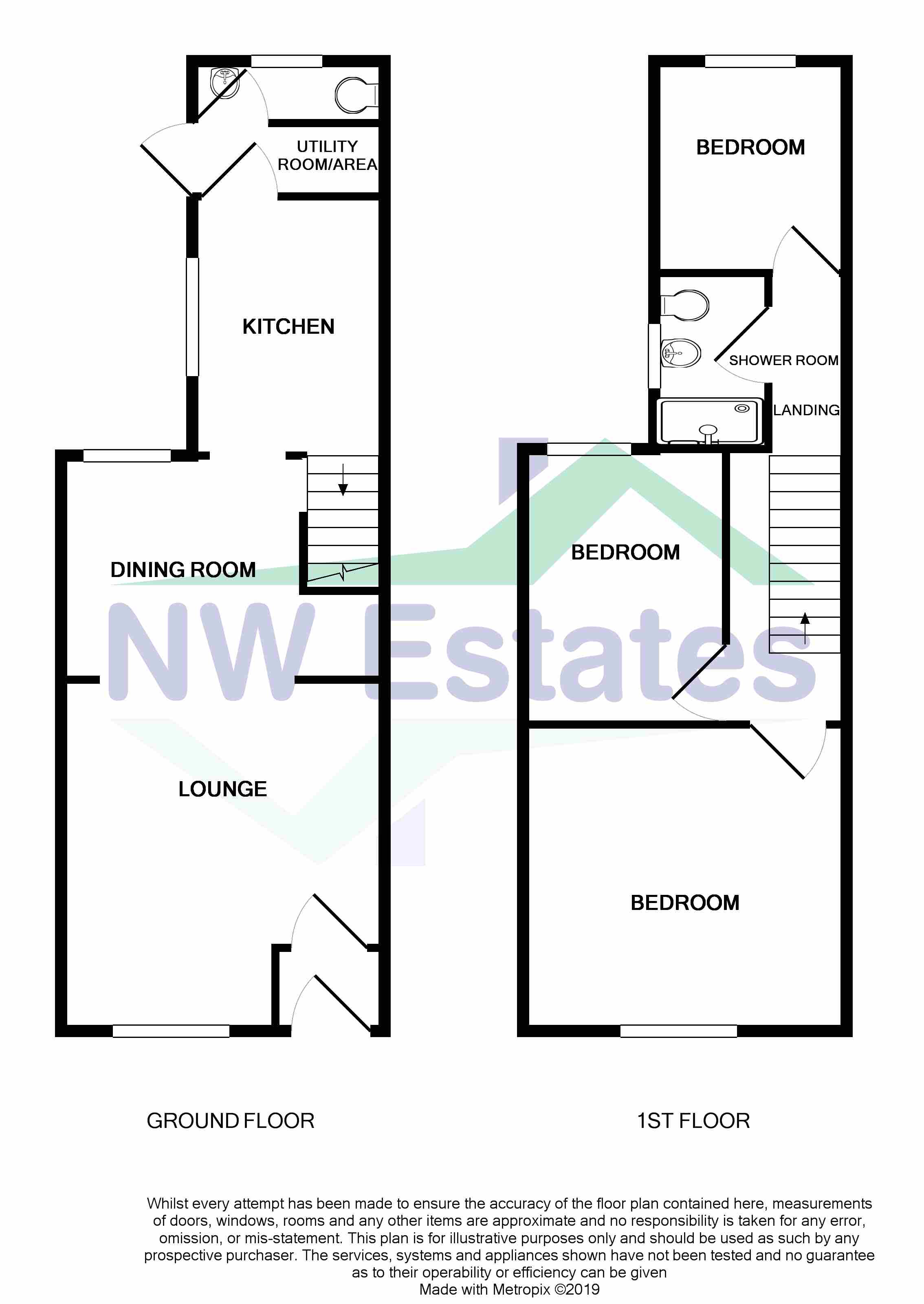3 Bedrooms Terraced house for sale in Vincent Street, St Helens, St Helens WA10 | £ 95,000
Overview
| Price: | £ 95,000 |
|---|---|
| Contract type: | For Sale |
| Type: | Terraced house |
| County: | Merseyside |
| Town: | St. Helens |
| Postcode: | WA10 |
| Address: | Vincent Street, St Helens, St Helens WA10 |
| Bathrooms: | 1 |
| Bedrooms: | 3 |
Property Description
Having undergone a comprehensive scheme of modernisation and refurbishment throughout, this spacious mid terraced house is now, quite simply, ready to move into and all viewers will be suitably impressed with the high quality fixtures and fittings overall.
Located close to the super St Helens town centre, with it's range of amenities, this property has been completely transformed and is briefly arranged over two floors as follows:- Entrance vestibule, lounge opening to dining room with turning staircase, refitted kitchen/breakfast area with high gloss units, inner vestibule/utility area, cloakroom. To the first floor off the landing are three good sized bedrooms and a refitted shower room. Externally is an enclosed rear courtyard.
This absolute gem is sure to impress so call us now on you will not be disappointed!
Entrance Vestibule (0.99m (3'3") x 0.99m (3'3"))
Obscure double glazed composite door, laminate flooring, coved ceiling.
Lounge (4.34m (14'3") x 3.99m (13'1"))
Double glazed window to front, radiator with cover, meters cupboard, coved ceiling, laminate flooring, feature fireplace, opening to:-
Dining Room (3.96m (13'0") x 2.82m (9'3"))
Double glazed window to rear, laminate flooring, turning staircase to first floor.
Kitchen/Breakfast Area (3.17m (10'5") x 2.31m (7'7"))
Double glazed window to side, radiator, breakfast bar, part tiled and refitted with one and a half bowl sink unit with range of high gloss wall and base units, inset gas hob/electric oven with extractor hood over, laminate flooring, square opening to:-
Inner Vestibule/Utility Area (2.36m (7'9") x 0.84m (2'9"))
Double glazed obscure door to side, laminate flooring, plumbing for washing machine.
Cloakroom (2.01m (6'7") x 0.69m (2'3"))
Double glazed obscure window to rear, laminate flooring, white WC, wash hand basin, concealed wall mounted gas central heating boiler.
Outside
To the rear is an enclosed rear courtyard with brick store.
First Floor Landing
With loft access point and skylight.
Bedroom One (3.96m (13'0") x 3.81m (12'6"))
Double glazed window to front, radiator, storage cupboard.
Bedroom Two (3.35m (11'0") x 2.49m (8'2"))
Double glazed window to rear, radiator.
Bedroom Three (2.90m (9'6") x 2.34m (7'8"))
Double glazed window to rear, radiator.
Shower Room (1.96m (6'5") x 1.42m (4'8"))
Double glazed obscure window to side, tiled floor, fully tiled and refitted with white step in shower cubicle, vanity wash hand basin with storage beneath, WC, heated towel rail.
Note
All measurements are approximate. No appliances or central heating systems referred to within these particulars have been tested and therefore their working order cannot be verified. Floor plans are for guide purposes only and all dimensions are approximate.
Property Location
Similar Properties
Terraced house For Sale St. Helens Terraced house For Sale WA10 St. Helens new homes for sale WA10 new homes for sale Flats for sale St. Helens Flats To Rent St. Helens Flats for sale WA10 Flats to Rent WA10 St. Helens estate agents WA10 estate agents



.png)











