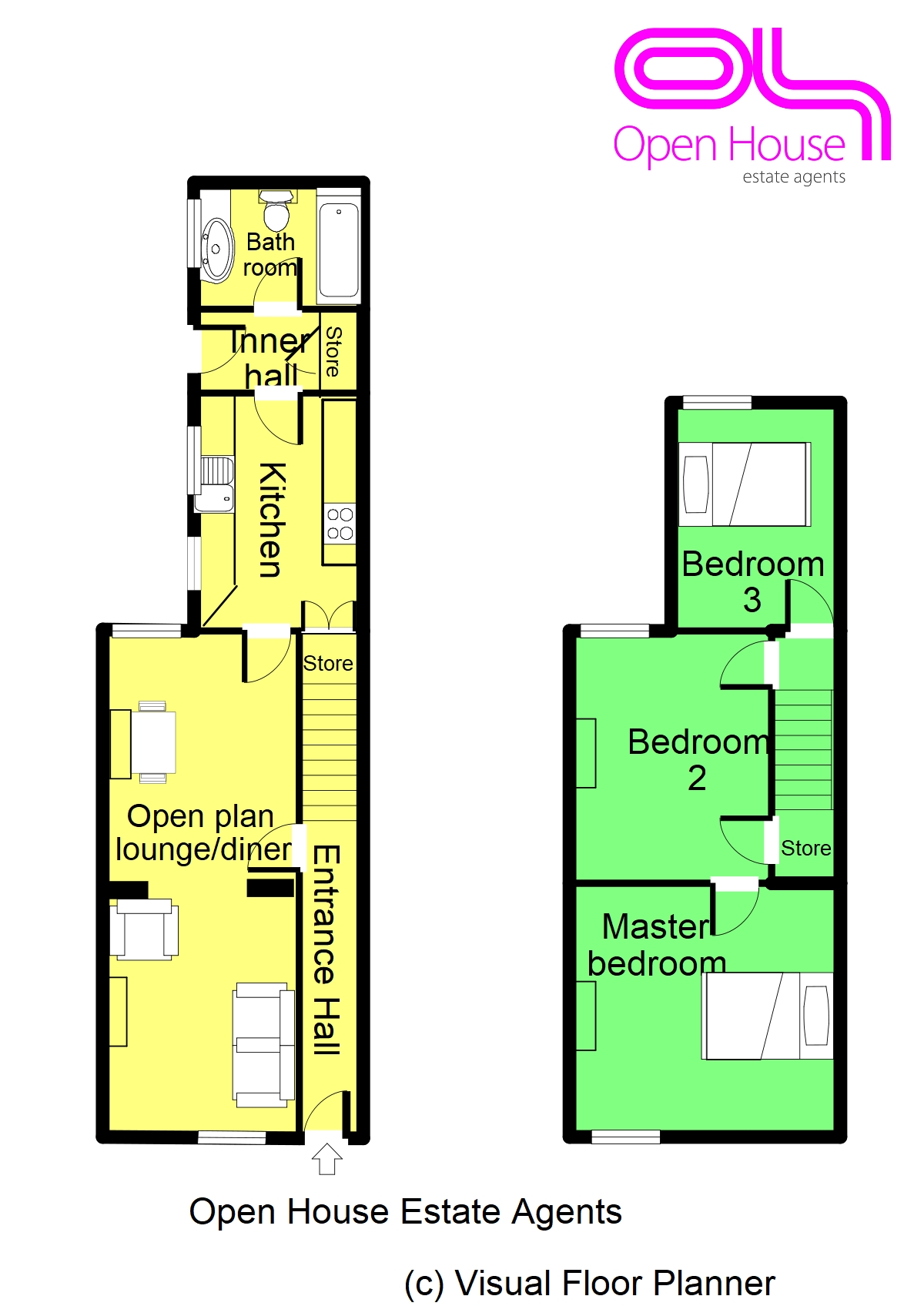3 Bedrooms Terraced house for sale in Wadham Street, Penkhull, Stoke On Trent ST4 | £ 107,500
Overview
| Price: | £ 107,500 |
|---|---|
| Contract type: | For Sale |
| Type: | Terraced house |
| County: | Staffordshire |
| Town: | Stoke-on-Trent |
| Postcode: | ST4 |
| Address: | Wadham Street, Penkhull, Stoke On Trent ST4 |
| Bathrooms: | 1 |
| Bedrooms: | 3 |
Property Description
No upward chain. Ideal first time buyers, downsizers or investment property This lovingly cared for three bedroom mid terraced house in the much sought after area of penkhull. Boasting an open plan lounge diner along with an extremely versatile bespoke office/study to the rear incorporating power points. Close to local shops, schools, amenities, hospital complex and offering superb commuter links via the A500.
Property briefly comprises of
Ground floor:- Entrance hall, open plan lounge diner, kitchen, inner hall, bathroom.
First floor three bedrooms. Externally:- Bespoke outbuilding for office/study, paved rear yard
Entrance Hall
Enter the property via the wooden front door into the carpeted entrance hall. Radiator and coving.
Open Plan Lounge/Diner (2.92m (9' 7") x 7.72m (25' 4") max)
UPVC Georgian style window to the front aspect. Carpet, radiator, TV aerial connection, telephone point, and coving. A further UPVC window to the rear aspect ensures great natural light to this spacious, open plan lounge/diner.
Kitchen (2.48m (8' 2") x 3.34m (10' 11"))
Wooden good quality fitted kitchen with gloss roll top work surface over. Integrated fridge/freezer, electric oven with four ring gas hob and extractor above, one and a half bowl stainless steel sink, plumbing for a washing machine, tiled splash backs and ceramic tiled floor. Two UPVC windows both to the side aspect. Useful under stairs storage.
Inner Hall
Wooden exit door to the side aspect. High quality Titan vinyl flooring. Storage cupboard also housing the gas combi boiler.
Family Bathroom (2.29m (7' 6") x 1.82m (6' 0"))
White bathroom suite comprising of a panelled bath with dual head shower and side screen over, inset wash/hand basin within a fixed vanity unit and a close coupled WC. Chrome ladder style towel heater, tiled walls, high quality Titan vinyl floor covering and extractor fan. Double glazed and frosted wooden window to the side aspect.
Stairs/Landing
Carpeted stairs from the hallway to the first floor.
Master Bedroom (3.93m (12' 11") x 3.69m (12' 1"))
UPVC Georgian style window to the front aspect. Carpet and radiator.
Bedroom 2 (2.91m (9' 7") x 3.92m (12' 10"))
UPVC window to the rear aspect. Carpet and radiator. Access from here via retractable ladder to the insulated and partially boarded loft space. Useful store over the stairs.
Bedroom 3 (2.44m (8' 0") x 3.33m (10' 11"))
UPVC window to the rear aspect. Carpet and radiator.
Bespoke Outdoor Office (3.05m (10'0") x 2.13m (7'0"))
Fully insulated with power points and front window. Previously used as an office, this is a versatile outbuilding. Gated rear access.
Property Location
Similar Properties
Terraced house For Sale Stoke-on-Trent Terraced house For Sale ST4 Stoke-on-Trent new homes for sale ST4 new homes for sale Flats for sale Stoke-on-Trent Flats To Rent Stoke-on-Trent Flats for sale ST4 Flats to Rent ST4 Stoke-on-Trent estate agents ST4 estate agents



.jpeg)











