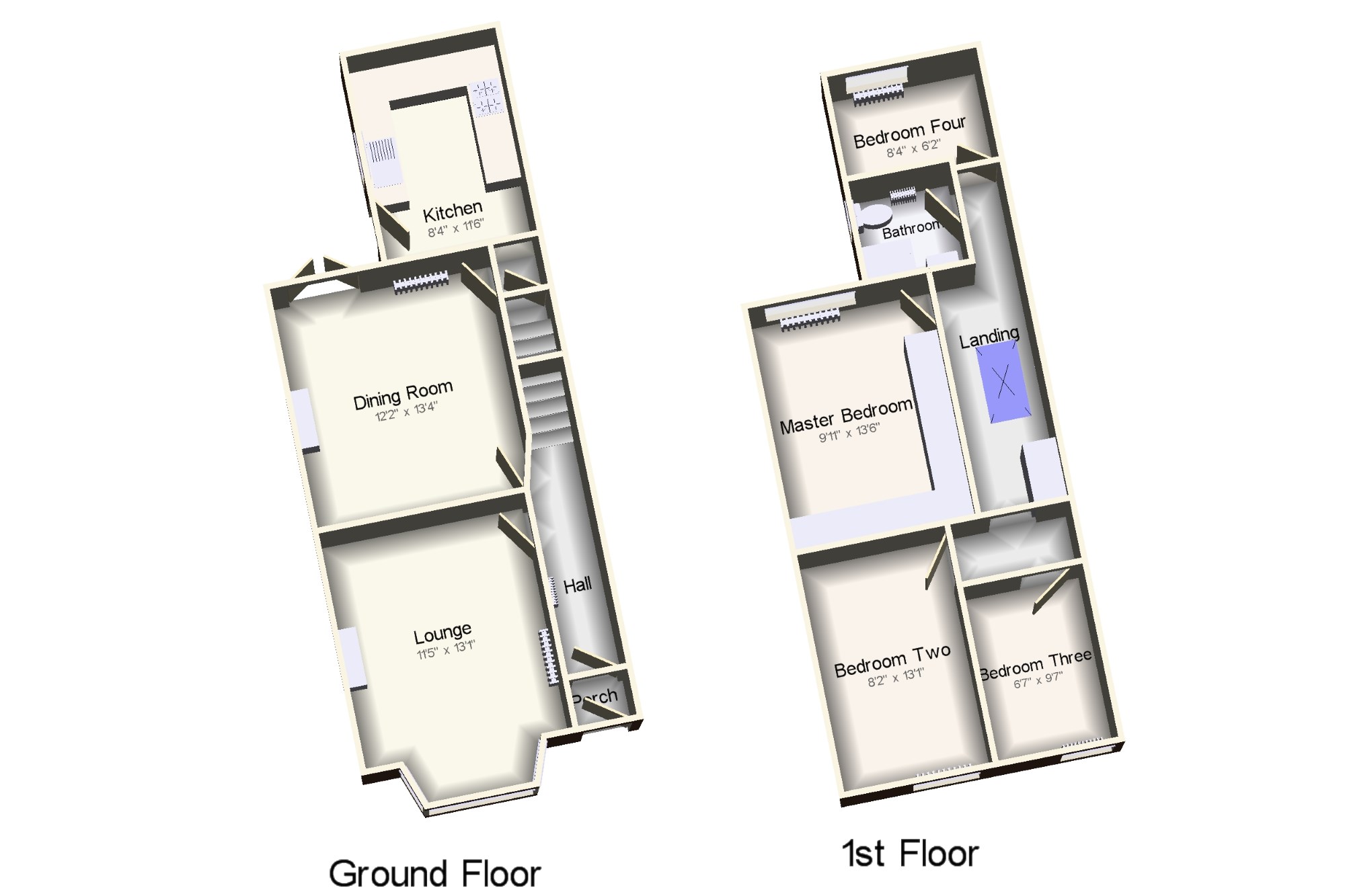4 Bedrooms Terraced house for sale in Walkden Road, Worsley, Manchester, Greater Manchester M28 | £ 170,000
Overview
| Price: | £ 170,000 |
|---|---|
| Contract type: | For Sale |
| Type: | Terraced house |
| County: | Greater Manchester |
| Town: | Manchester |
| Postcode: | M28 |
| Address: | Walkden Road, Worsley, Manchester, Greater Manchester M28 |
| Bathrooms: | 1 |
| Bedrooms: | 4 |
Property Description
This four bedroom terraced property is an ideal family home. Well presented throughout, the property offers fantastic size rooms and period features throughout. Featuring an entrance hall, spacious lounge, separate dining room with French doors to the rear and a fitted kitchen. To the first floor are four well proportioned bedrooms and a family bathroom. Externally, there is a small front garden and a good size rear garden with decked seating area and gates to the rear providing secure off road parking. The property further benefits from a modern gas central heating system and double glazed windows throughout.
Popular central location
Four bedrooms
Two reception rooms
Off road parking to the rear
Modern gas central heating system
Good size rear garden
Porch x . UPVC front double glazed door. Tiled flooring.
Hall x . Hardwood front door. Radiator, carpeted flooring, original coving and stairs to first floor.
Lounge11'5" x 13'1" (3.48m x 3.99m). Double glazed uPVC bay window facing the front. Radiator and gas fire, carpeted flooring, dado rail.
Dining Room12'2" x 13'5" (3.7m x 4.1m). UPVC French double glazed door, opening onto decking. Radiator and electric heater, carpeted flooring, dado rail.
Kitchen8'4" x 11'6" (2.54m x 3.5m). UPVC back double glazed door, opening onto the yard. Double glazed uPVC window facing the side. Radiator, vinyl flooring, part tiled walls. Granite effect work surface, wall and base units, stainless steel sink and with mixer tap with drainer, freestanding oven, space for washing machine, fridge/freezer.
Landing x . Skylight window. Carpeted flooring, built-in storage cupboard.
Master Bedroom9'11" x 13'6" (3.02m x 4.11m). Double bedroom; double glazed uPVC window facing the rear overlooking the yard. Radiator, carpeted flooring, fitted wardrobes.
Bedroom Two8'2" x 13'1" (2.5m x 3.99m). Double bedroom; double glazed uPVC window facing the front. Radiator, carpeted flooring.
Bedroom Three6'8" x 9'7" (2.03m x 2.92m). Single bedroom; double glazed uPVC window facing the front. Radiator, carpeted flooring.
Bedroom Four8'4" x 6'2" (2.54m x 1.88m). Single bedroom; double glazed uPVC window facing the rear overlooking the yard. Radiator, carpeted flooring, boiler.
Bathroom x . Double glazed uPVC window with obscure glass facing the side. Radiator, vinyl flooring, tiled walls. Low level WC, single enclosure shower, pedestal sink.
Property Location
Similar Properties
Terraced house For Sale Manchester Terraced house For Sale M28 Manchester new homes for sale M28 new homes for sale Flats for sale Manchester Flats To Rent Manchester Flats for sale M28 Flats to Rent M28 Manchester estate agents M28 estate agents



.png)











