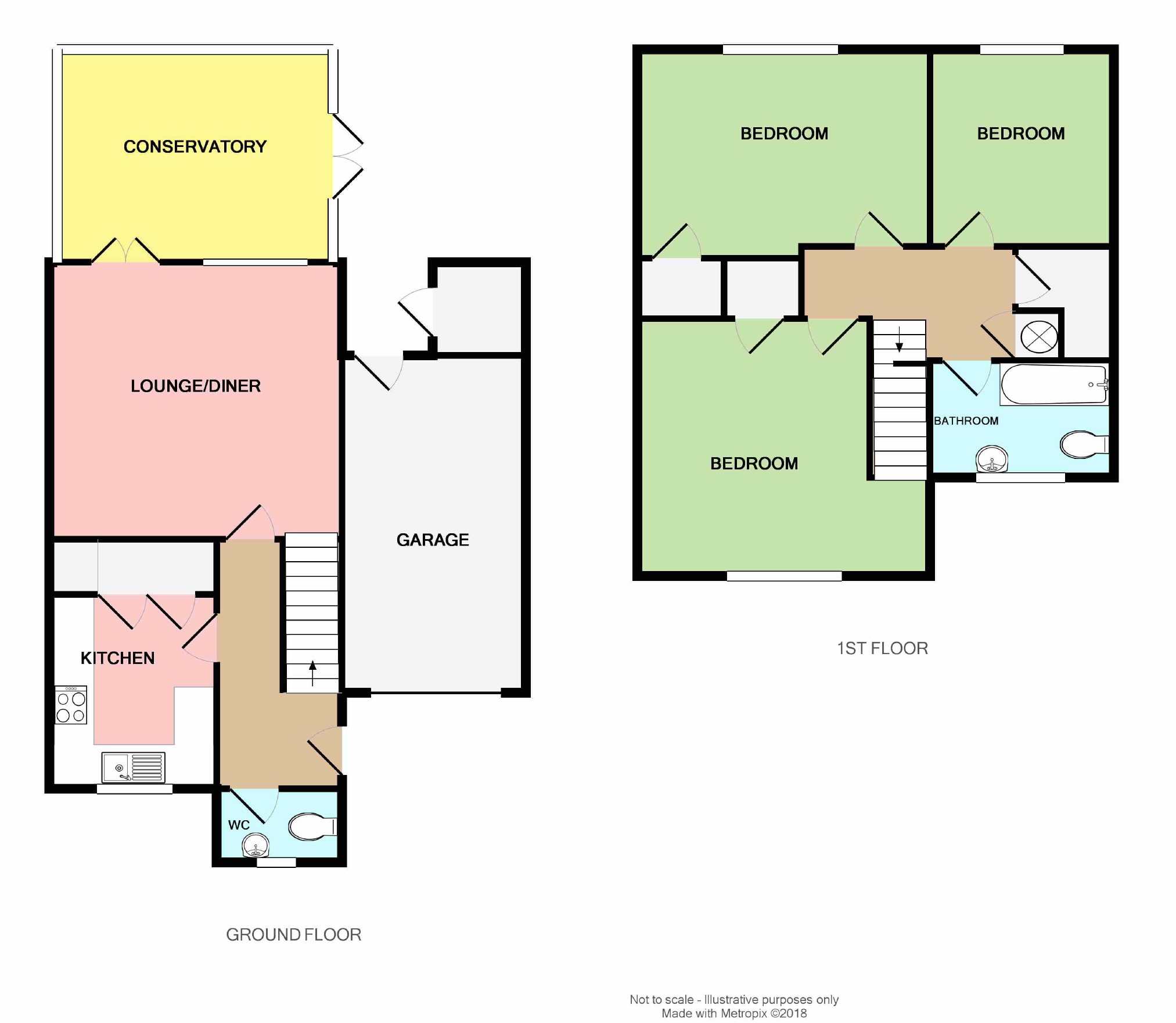3 Bedrooms Terraced house for sale in Wallasea Gardens, Chelmsford, Springfield CM1 | £ 335,000
Overview
| Price: | £ 335,000 |
|---|---|
| Contract type: | For Sale |
| Type: | Terraced house |
| County: | Essex |
| Town: | Chelmsford |
| Postcode: | CM1 |
| Address: | Wallasea Gardens, Chelmsford, Springfield CM1 |
| Bathrooms: | 1 |
| Bedrooms: | 3 |
Property Description
** newly installed gas radiator heating with worcester bosch boiler (10 year transferable guarantee) ** A well presented terraced family home with three good size bedrooms. The property is close to local shops and excellent schools. The spacious accommodation includes. Ground floor: Long hallway, cloakroom, kitchen, well proportioned lounge/diner, good size conservatory. First floor: Three good size bedrooms and family bathroom. There is easy access to the A12.
Locality Information
There are excellent schools and local shops in close proximity. There is easy access to the A12 and road links to Stansted airport. There are frequent bus services into Chelmsford city centre which enjoys a wide range of shopping and recreational facilities and the mainline railway station to London Liverpool Street.
Accommodation Comprises
Frosted upvc entrance door to hall.
Long Entrance Hall
Radiator, frosted upvc double glazed window, stairs to first floor, deep under stair cupboard, doors to kitchen, cloakroom and frosted small paned glazed door to lounge/diner.
Cloakroom
White suite comprising wash hand basin, low level wc, autumn leaf upvc double glazed window.
Kitchen (9'11 x 8'1 (3.02m x 2.46m))
Plenty of worktop space with ample drawers and cupboards below, good range of eye level cabinets with display shelves, gas four ring hob with concealed extractor hood above, Bosch electric double oven/grill with cupboards above and below, two tall larder cupboards, further cupboard also housing gas warm air control system, tiled flooring, part tiled walls, upvc double glazed window to front.
Further View
Well Proportioned Lounge/Diner (14'5 x 13'10 (4.39m x 4.22m))
Radiator, large upvc double glazed window to rear and french doors to conservatory.
Further View
Conservatory (12'6 x 9'4 (3.81m x 2.84m))
Brick built with upvc double glazed windows and fan lights, tiled flooring, upvc double glazed french doors to rear garden.
Good Size Landing
Access to roof space, airing cupboard also housing newly installed Worcester Bosch gas boiler, deep walk in cupboard which could be converted in to a shower room if required.
Bedroom One (13'10 x 11' widening to 14'5 maximum (4.22m x 3.35m widening to 4.39m maximum))
Radiator, built in double wardrobe with cupboards above, upvc double glazed window to front.
Reverse Angle
Bedroom Two (14'5 x 9'5 widening to 10'5 maximum (4.39m x 2.87m widening to 3.18m maximum))
Radiator, built in double wardrobe with cupboards above, upvc double glazed window to rear.
Additional View
Bedroom Three (9'5 x 9'5 (2.87m x 2.87m))
Radiator, upvc double glazed window to rear.
Family Bathroom (8'10 x 5'43 (2.69m x 2.62m))
Panelled bath with electric shower above, low level wc, pedestal wash hand basin, fully tiled walls, autumn leaf upvc double glazed window to front.
Outside
The property is set back from the road enjoying an attractive lawned front garden with established tree and flower and shrub borders.
Garage And Driveway
The driveway has room for several cars and leads to an integral garage with an up and over door. There is personal door in to the rear garden.
Attractive Good Size Rear Garden
The garden has been landscaped extremely well and has lawned areas, well stocked flower and shrub borders and a vegetable plot area to the lower section. There is a private paved patio area to the rear of the garage and an outside brick built garden shed.
Private Patio Area
Disclaimer: You may download, store and use the material for your own personal use and research. You may not republish, retransmit, redistribute or otherwise make the material available to any party or make the same available on any website, online service or bulletin board of your own or of any other party or make the same available in hard copy or in any other media without the website owner's express prior written consent. At Leonard Gray, we aim to ensure our sales particulars are accurate and reliable. However, they do not constitute any offer or contract, nor are they to be taken as statements or representations of fact. No tests have been carried out by us in respect of services, systems or appliances contained in the specification. No guarantee as to their operating ability or efficiency is given. All measurements are a guide only and, therefore, are not necessarily precise. Fixtures and fittings, apart from those mentioned in the particulars, are to be agreed with the seller. Some particulars, please note, may also be awaiting the seller’s approval. If clarification or further information is required, please contact us.
Property Location
Similar Properties
Terraced house For Sale Chelmsford Terraced house For Sale CM1 Chelmsford new homes for sale CM1 new homes for sale Flats for sale Chelmsford Flats To Rent Chelmsford Flats for sale CM1 Flats to Rent CM1 Chelmsford estate agents CM1 estate agents



.png)











