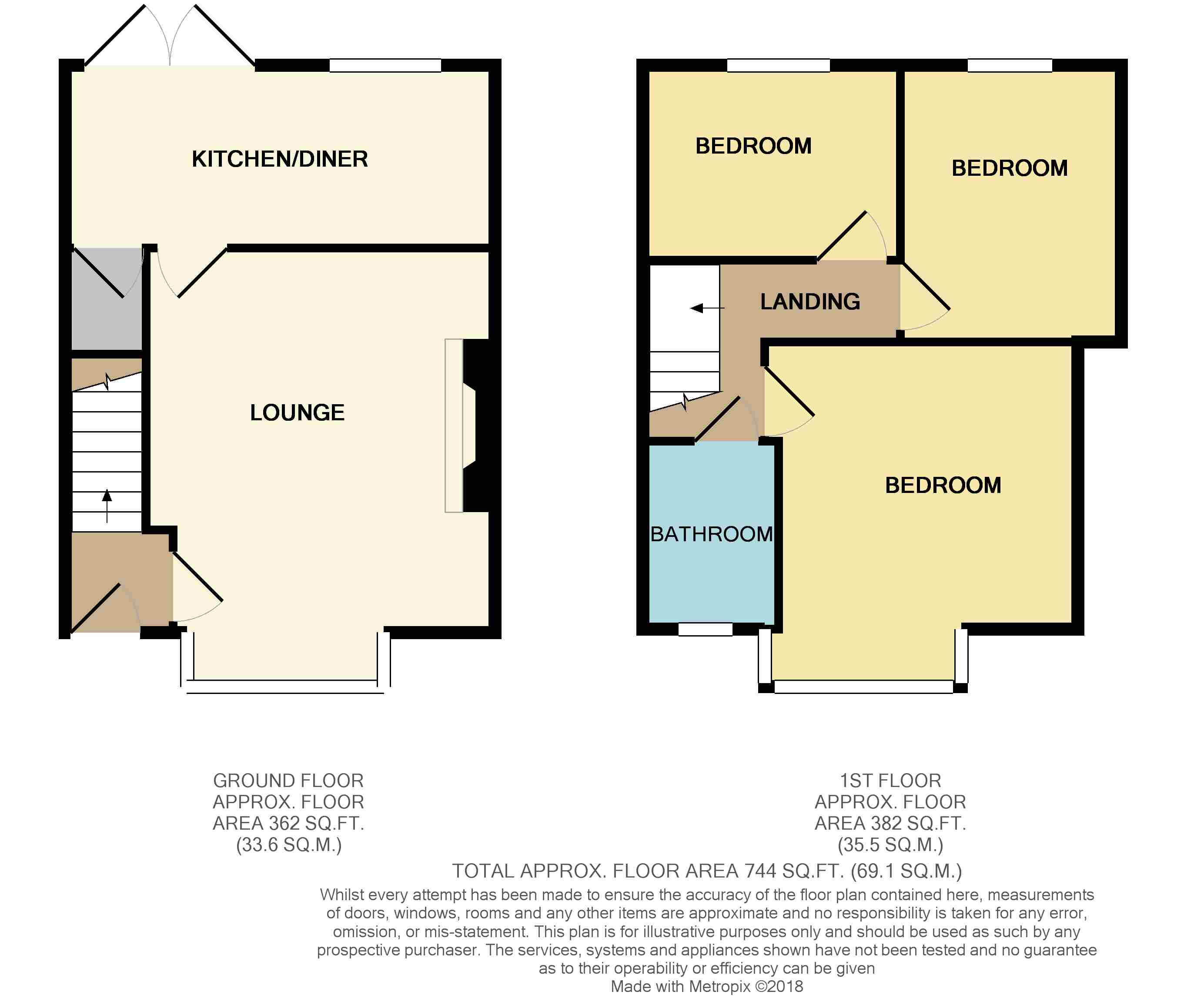3 Bedrooms Terraced house for sale in Walletts Road, Chorley PR7 | £ 134,950
Overview
| Price: | £ 134,950 |
|---|---|
| Contract type: | For Sale |
| Type: | Terraced house |
| County: | Lancashire |
| Town: | Chorley |
| Postcode: | PR7 |
| Address: | Walletts Road, Chorley PR7 |
| Bathrooms: | 1 |
| Bedrooms: | 3 |
Property Description
A superbly presented three bedroom bay fronted mid terraced property which has recently been renovated to the highest of standards and must be viewed. The home benefits from gas central heating, uPVC double glazing and briefly comprises of an entrance hall, lounge with feature exposed brick fireplace, newly installed fitted kitchen with dining area, three bedrooms and bathroom/w.C. There are gardens to the front and a generous garden to the rear with decking, lawn and off road parking to the rear of the garden through double gates. Offered for sale with no upward chain - viewing recommended.
Ground Floor:
Double glazed uPVC entrance door to:
Entrance Hall:
Staircase leading to the first floor. Access to:
Lounge: (4.42m (14' 6") x 4.00m (13' 1") into bay)
A light and airy reception room with uPVC double glazed bay window to the front elevation. Feature Victorian arch to the chimney breast with exposed brick and flagged stone hearth providing a lovely focal point. Double radiator. Halogen spotlighting to the alcoves.
Kitchen With Dining Area: (4.94m (16' 2") x 2.10m (6' 11"))
A splendid range of recently installed fitted wall and base units with contrasting work surfaces, under unit lighting, inset single drainer sink and tiled splashbacks. Built-in oven, gas hob and extractor hood. Plumbing for an automatic washing machine. Space for a fridge and freezer. Halogen spotlighting. Double radiator. Understairs storage cupboard. Double glazed uPVC rear facing window and large uPVC double glazed double doors opening out to the rear garden and decked patio.
Bedroom One: (3.61m (11' 10") x 3.47m (11' 5") into bay)
Single radiator. Double glazed uPVC bay window to the front elevation.
Bedroom Two: (3.17m (10' 5") x 2.54m (8' 4"))
Cupboard housing the combination gas central heating unit. Single radiator. Double glazed uPVC rear facing window.
Bedroom Three: (2.96m (9' 9") x 2.25m (7' 5"))
Single radiator. Double glazed uPVC front facing window.
Bathroom:
A three piece suite comprising of a panelled bath with glazed shower screen and over bath shower, pedestal wash hand basin and low level w.C. Tiled splashbacks. Chrome heated towel rail/radiator. Halogen spotlighting. Extractor. Double glazed uPVC front facing window.
Outside - Front:
Garden area to the front with gated access to the entrance door.
Rear:
Superb garden to the rear with decked and paved patio ideal for outside dining. Good sized lawned garden with central walkway and boundary walling for added privacy. To the rear of the garden is a concreted hardstanding and timber double gates providing access for parking and further parking in front of the gates.
Property Location
Similar Properties
Terraced house For Sale Chorley Terraced house For Sale PR7 Chorley new homes for sale PR7 new homes for sale Flats for sale Chorley Flats To Rent Chorley Flats for sale PR7 Flats to Rent PR7 Chorley estate agents PR7 estate agents



.png)










