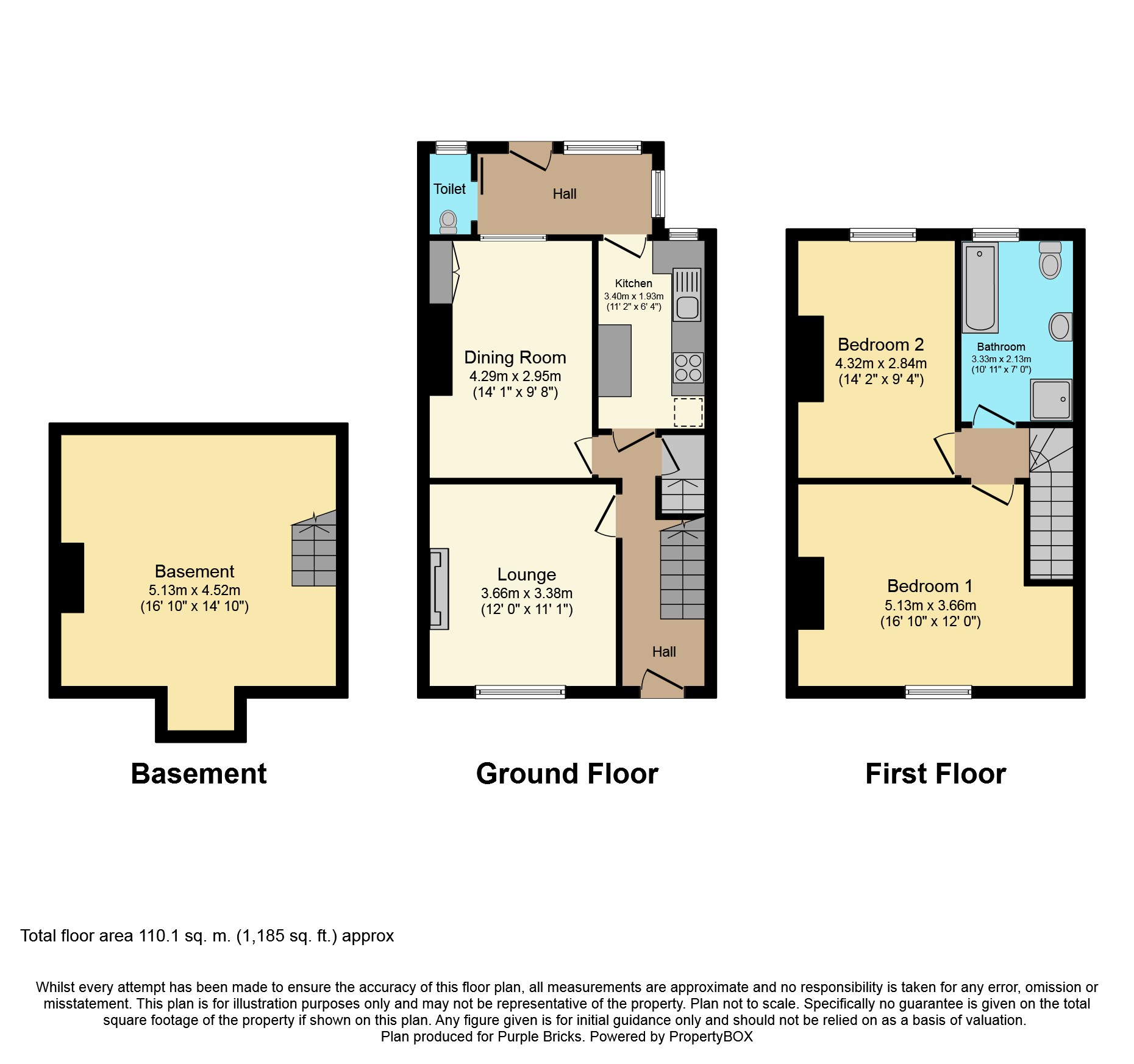2 Bedrooms Terraced house for sale in Walmer Street, Hereford HR4 | £ 200,000
Overview
| Price: | £ 200,000 |
|---|---|
| Contract type: | For Sale |
| Type: | Terraced house |
| County: | Herefordshire |
| Town: | Hereford |
| Postcode: | HR4 |
| Address: | Walmer Street, Hereford HR4 |
| Bathrooms: | 1 |
| Bedrooms: | 2 |
Property Description
Tucked away on one of the most sought after streets in Hereford city centre this charming Victorian terraced home has been well-maintained over the years. The accommodation comprises a living room with a brick fireplace, dining room and refitted kitchen. There is a further reception room at the rear ideal as a study and a WC. There are two double bedrooms on the first floor, both with original floorboards, a re-fitted four piece bathroom suite
and loft storage. A large basement serves as an additional reception room or could be converted a third bedroom. Outside there is a secluded garden requires minimal maintenance. There is on street parking to the front. The train station and Old Market are all easily accessible on foot. The house is double glazed and has gas central heating. EPC Rating D.
Hallway
Access via the front door into the hallway with doors into the lounge, dining room and kitchen. Stairs to the first floor and door leading to the basement. Wood flooring, gas radiator and power points.
Lounge
12' x 11'1
With a feature brick fireplace, stripped floorboards, front aspect window, gas radiator, TV and power points.
Dining Room
14'1 x 9'8
With a rear aspect window, built in cupboard and a bespoke desk area. Stripped floorboards, gas radiator, TV and power points.
Kitchen
11'2 x 6'4
A modern fitted kitchen with a selection of units and drawers with a wood worktops, stainless steel sink and draining board, integrated gas hob with an electric oven/grill. Plumbing and space for a washing machine and fridge/freezer. Small breakfast bar area, gas radiator and power points, rear aspect window and door.
Study
10'4 x 4'11
A useful reception room idea as a study, rear aspect windows, rear door, access to a WC.
Basement
16'10 x 14'10
Ideal as an addition reception room or as bedroom three. Electric and gas meters, power and lighting.
Landing
Access to both bedrooms, bathroom and access to the loft.
Bedroom One
16'10 x 12'
A large double bedroom with a front aspect window, stripped floorboards, front aspect window, gas radiator, TV and power points.
Bedroom Two
14'2 x 9'4
A double bedroom with a rear aspect window, stripped floorboards, front aspect window, gas radiator and power points.
Bathroom
10'11 x 7'
A re-fitted bathroom comprising of a round top bath with chrome mixer taps, shower cubicle with a rainfall shower, WC and a wash hand basin. Tiled flooring and walls, a rear aspect frosted window and a wall mounted Worcester Combi boiler and a heated towel rail.
Rear Garden
A private and enclosed low maintenance rear garden with a gravelled area, and patio area. An outside tap.
Parking
On street parking available in front of the house.
Property Location
Similar Properties
Terraced house For Sale Hereford Terraced house For Sale HR4 Hereford new homes for sale HR4 new homes for sale Flats for sale Hereford Flats To Rent Hereford Flats for sale HR4 Flats to Rent HR4 Hereford estate agents HR4 estate agents



.png)











