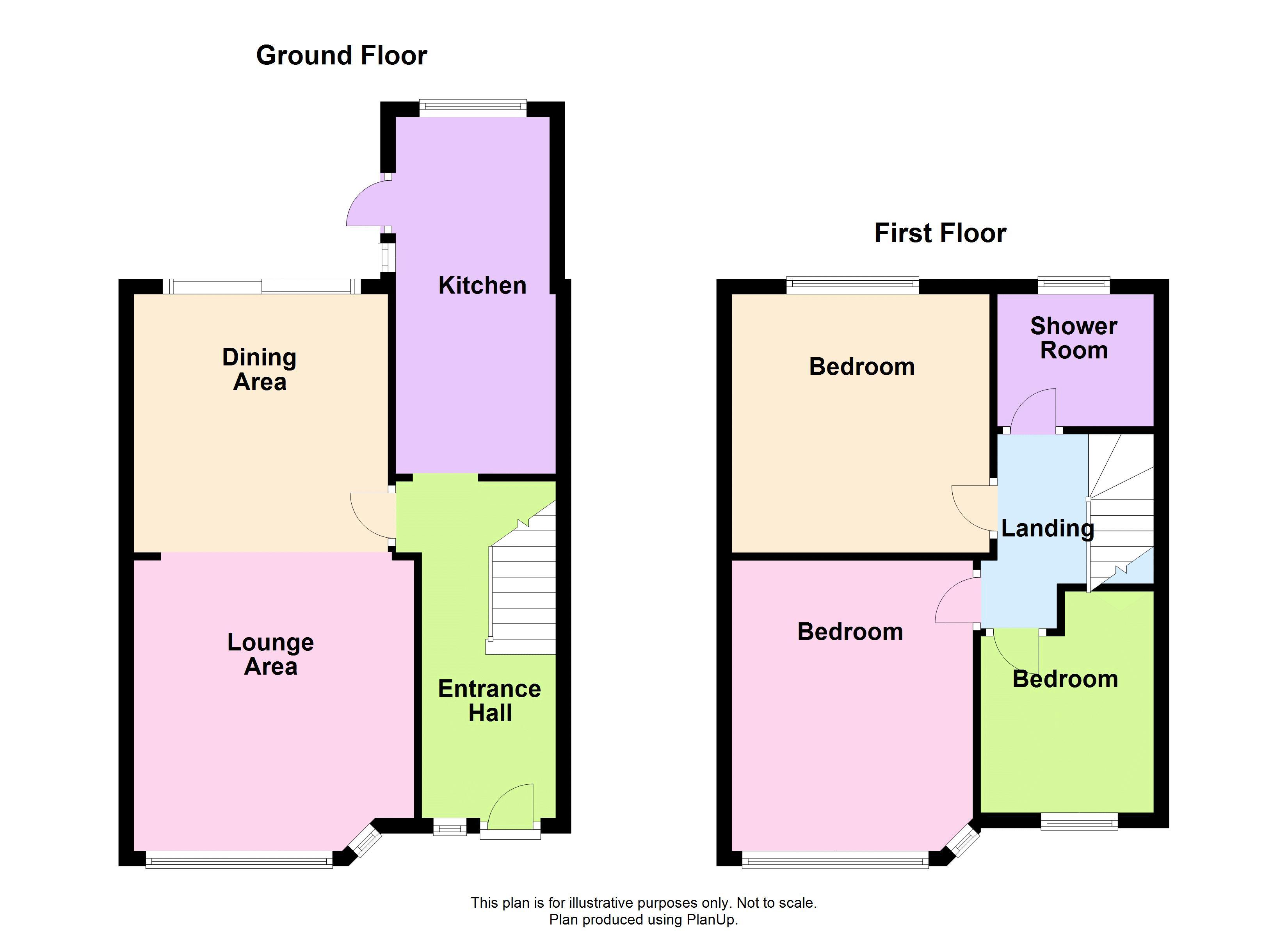3 Bedrooms Terraced house for sale in Walsh Avenue, Hengrove, Bristol BS14 | £ 239,950
Overview
| Price: | £ 239,950 |
|---|---|
| Contract type: | For Sale |
| Type: | Terraced house |
| County: | Bristol |
| Town: | Bristol |
| Postcode: | BS14 |
| Address: | Walsh Avenue, Hengrove, Bristol BS14 |
| Bathrooms: | 1 |
| Bedrooms: | 3 |
Property Description
Stephen maggs estate agents are delighted to bring to the market this three bedroom property.
Situation:
Hengrove is situated in South Bristol adjoining Whitchurch, and is served by Public Transport to Bristol City Centre and local areas. The area is served by both Primary and Comprehensive Schools, local shops, a Health Centre and an Asda Superstore. South Bristol Sports Centre at West Town Lane provides a good range of facilities, which include all weather football/hockey pitches, rugby pitches, bowling green and gym.
Description:
This property offers great potential for anyone looking to put their own stamp on their future home. In need of some updating, this three bedroom property has much to offer including, hallway, lounge, dining room and kitchen all to the ground floor. To the first floor there are three bedrooms and a shower room, further benefits include gas central heating, double glazing, enclosed rear garden, and off street parking for two vehicles. We are open 7 days a week for accompanied viewings.
Entrance:
Part opaque Upvc double glazed door into:
Hallway:
Staircase rising to the first floor, radiator, understair storage, doors to ground floor living accommodation.
Lounge: (12' 6'' x 12' 0'' (3.81m x 3.65m))
Double glazed bay window to front, T.V point, ceiling coving, radiator, opening to:
Dining Area: (10' 11'' x 10' 9'' (3.32m x 3.27m))
Double glazed patio doors to rear, radiator, ceiling coving.
Kitchen: (Maximum measurements 15' 5'' x 7' 9'' (4.70m x 2.36m))
Double glazed window to rear, double glazed window to side, half opaque double glazed door to rear, wall mounted combi boiler. The kitchen is fitted with a range of wall and base units with worktop over, stainless steel sink drainer with mixer tap, tiled splashbacks, space and plumbing for automatic washing machine, space for fridge/freezer, space for cooker, hood over.
First Floor Landing:
Loft access, doors off to first floor accommodation.
Shower Room:
Double glazed opaque window to rear, sink set in vanity unit, corner shower, low level W.C, radiator, tiled splashbacks.
Bedroom One: (13' 0'' x 10' 5'' (3.96m x 3.17m))
Double glazed bay window to front, radiator.
Bedroom Two: (11' 0'' x 11' 0'' (3.35m x 3.35m))
Double glazed window to rear, radiator.
Bedroom Three: (Maximum measurements 9' 8'' x 7' 5'' (2.94m x 2.26m))
Storage cupboard, double glazed window to front, radiator.
Front Garden:
Block paved drive leading to front door and providing parking for two vehicles
Rear Garden:
Enclosed by walling and fence panelling, mainly laid to lawn with patio area.
Council Tax Band: B
N.B:
Draft details waiting our vendors confirmation of accuracy. Approved details should be requested from the agents.
Property Location
Similar Properties
Terraced house For Sale Bristol Terraced house For Sale BS14 Bristol new homes for sale BS14 new homes for sale Flats for sale Bristol Flats To Rent Bristol Flats for sale BS14 Flats to Rent BS14 Bristol estate agents BS14 estate agents



.png)











