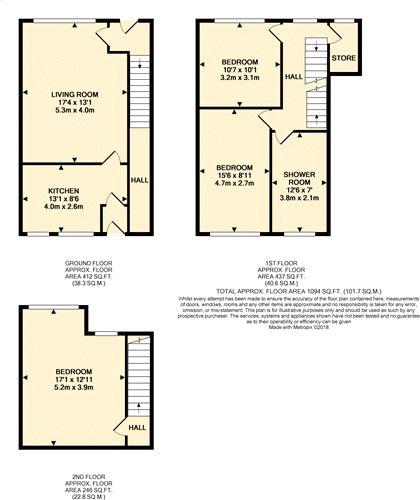3 Bedrooms Terraced house for sale in Waresley Crescent, Fazakerley, Liverpool L9 | £ 79,950
Overview
| Price: | £ 79,950 |
|---|---|
| Contract type: | For Sale |
| Type: | Terraced house |
| County: | Merseyside |
| Town: | Liverpool |
| Postcode: | L9 |
| Address: | Waresley Crescent, Fazakerley, Liverpool L9 |
| Bathrooms: | 1 |
| Bedrooms: | 3 |
Property Description
Move Residential are pleased to offer for sale this budding three bedroom mid terrace property, located on Waresley Crescent in Fazakerley, L9. Set over three floors, this substantial property, although offers an abundance of potential and is waiting for a lucky buyer to put their own personal stamp upon and create their perfect future home. To the ground floor, the property is comprised of a bright and spacious family lounge with an eye catching feature fireplace and a good sized kitchen complete with wall and base units with fittings for appliances. Completing the ground floor is a convenient WC. To the first floor, there are two generously sized double bedrooms and a three piece family shower room. At the pinnacle of the property, there is a converted loft space which offers an abundance of potential for many different uses including a third double bedroom. Externally, to the rear of the property, there is a laid to lawn garden, framed by a range of established plant and shrub borders.
Entrance Hall -
Wooden door to front, wood effect laminate flooring, radiator
Lounge - (18' 0'' x 13' 0'' (5.482m x 3.975m))
UPVC double glazed window to front aspect, radiator, gas fire with feature fireplace surround, understairs storage cupboard
Kitchen - (8' 6'' x 13' 2'' (2.584m x 4.019m))
UPVC double glazed window to rear aspect, fitted kitchen with a range of wall mounted and base units, rolled edge work surfaces, sink unit with mixer tap and drainer, plumbing for washing machine, part tiled walls, radiator, built in storage cupboard, downstairs WC, wooden door to rear
First Floor Landing -
Doors to all rooms, stairs to second floor
Bedroom One - (11' 3'' x 10' 1'' (3.420m x 3.082m))
UPVC double glazed window to front aspect, radiator
Bedroom Two - (15' 6'' x 8' 11'' (4.712m x 2.726m))
UPVC double glazed window to rear aspect, wood effect laminate flooring, radiator
Bathroom - (7' 0'' x 12' 6'' (2.146m x 3.802m))
UPVC double glazed frosted window to rear aspect, radiator, WC, wash basin, shower cubicle, tiled walls
Second Floor Landing -
Built in storage room, UPVC double glazed window to front aspect
Bedroom Three - (17' 0'' x 12' 10'' (5.194m x 3.924m))
Two UPVC double glazed windows
Exterior -
Off road parking to front, paved patio area to rear with remainder mainly laid to lawn
Property Location
Similar Properties
Terraced house For Sale Liverpool Terraced house For Sale L9 Liverpool new homes for sale L9 new homes for sale Flats for sale Liverpool Flats To Rent Liverpool Flats for sale L9 Flats to Rent L9 Liverpool estate agents L9 estate agents



.png)











