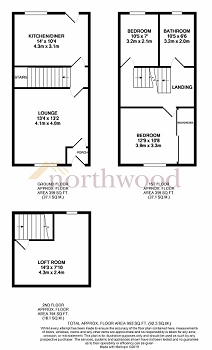2 Bedrooms Terraced house for sale in Warrington Road, Abram, Wigan WN2 | £ 85,000
Overview
| Price: | £ 85,000 |
|---|---|
| Contract type: | For Sale |
| Type: | Terraced house |
| County: | Greater Manchester |
| Town: | Wigan |
| Postcode: | WN2 |
| Address: | Warrington Road, Abram, Wigan WN2 |
| Bathrooms: | 0 |
| Bedrooms: | 2 |
Property Description
This beautiful and delightful garden fronted mid terrace home is situated in the heart of Abram Village, offering an abundance of local amenities and public transport whilst the A580 is within easy reach. An ideal buy for a first time buyer looking for a property that is simply ready to move in to. On entrance to the ground floor reveals welcoming entrance porch and well equipped kitchen/diner. To the first floor are two generous bedrooms, a large family bathroom and stairs leading to additional loft room that is currently being used as a third bedroom. Externally the property boasts a pretty rear sunny garden, ideal for outdoor entertaining and off road parking can be found to the rear.
Entrance Porch
Composite door to front aspect with glazed upper, ceiling light point and laminate flooring.
Lounge 13'4" x 14'2" (4.06m x 4.31m)
UPVC double glazed window to front aspet, gas fire with feature surround, storage cupboard, wall mounted radiator and laminate flooring.
Kitchen/Dining Area 10'4" x 14'0" (3.14m x 4.26m)
UPVC door to rear aspect, UPVC double glaze window to rear aspect, range of wall and base units, stainless steel sink, integrated cooker, Hotpoint induction hob with overhead extractor, integrated dishwasher, integrated washing machine, space for a fridge/freezer, wall mounted radiator and laminate flooring.
First floor
Landing
Ceiling light point, stairs to loft room and carpeted flooring.
Master Bedroom 10'8" x 12'09" (3.25m x 3.88m)
UPVC double glazed window to front aspect, ceiling light point, range of built in sliding wardrobes, wall mounted radiator and laminate flooring.
Bedroom Two 10'5" x 7'0" (3.17m x 2.13m)
UPVC double glazed window to rear aspect, ceiling light point, wall mounted radiator and carpeted flooring.
Bathroom
UPVC double glazed window to rear aspect, spot lighting, enclosed shower cubicle, panelled corner bath with mixer tap, pedestal sink, W/C, towel heater, tiled walls and flooring.
Loft Room 7'10" x 14'3" (2.38m x 4.34m)
UPVC velux windows, eaves storage, wall mounted radiator and carpeted flooring.
External
Front
Small walled garden with path to front aspect.
Rear
Larger than average yard with Indian sandstone and Astro turf. Off road parking to the rear of the property behind communal gates.
Tenure
Freehold
Property Location
Similar Properties
Terraced house For Sale Wigan Terraced house For Sale WN2 Wigan new homes for sale WN2 new homes for sale Flats for sale Wigan Flats To Rent Wigan Flats for sale WN2 Flats to Rent WN2 Wigan estate agents WN2 estate agents



.png)











