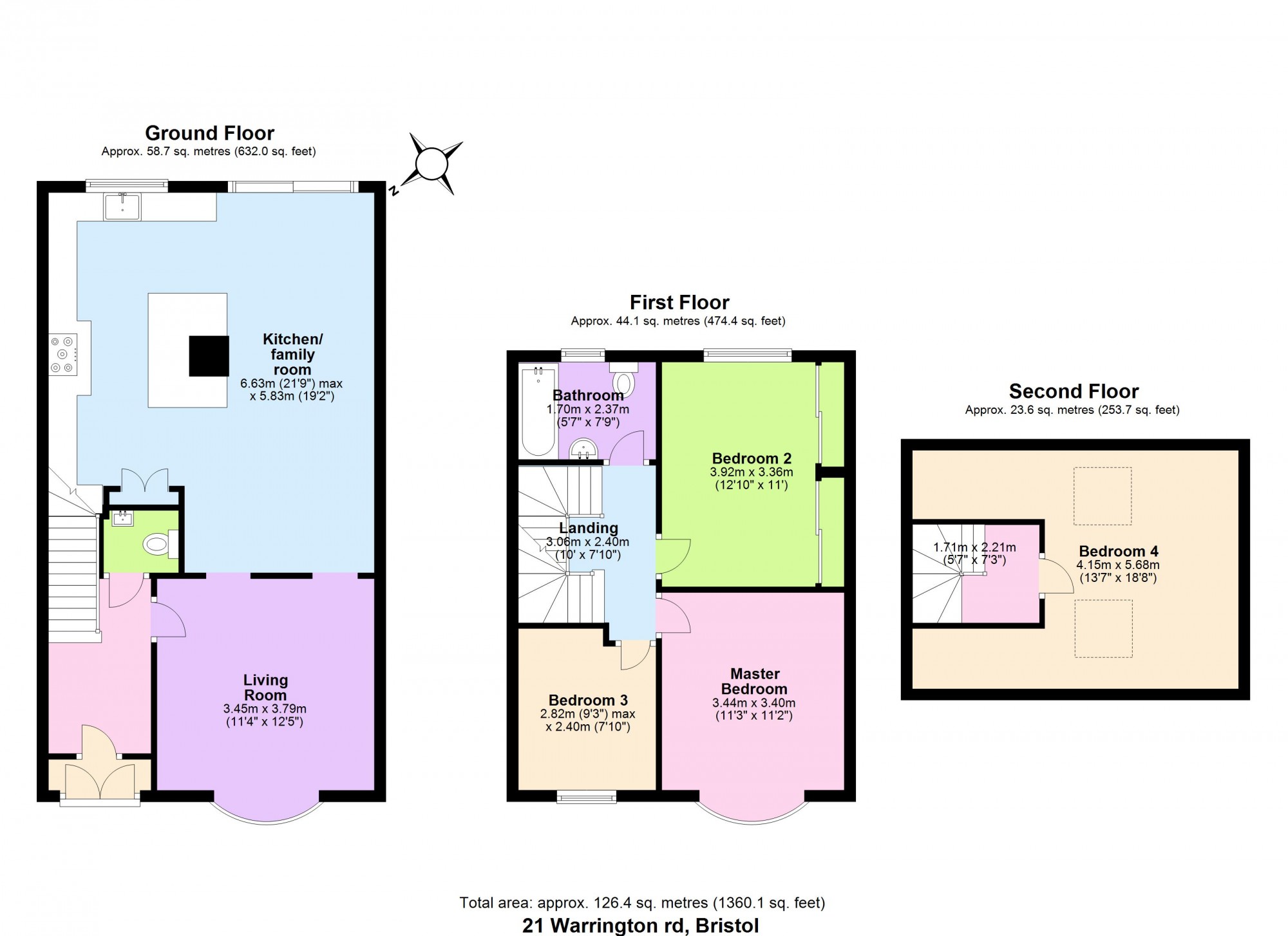4 Bedrooms Terraced house for sale in Warrington Road, Brislington BS4 | £ 350,000
Overview
| Price: | £ 350,000 |
|---|---|
| Contract type: | For Sale |
| Type: | Terraced house |
| County: | Bristol |
| Town: | Bristol |
| Postcode: | BS4 |
| Address: | Warrington Road, Brislington BS4 |
| Bathrooms: | 1 |
| Bedrooms: | 4 |
Property Description
An extended 1930s bay fronted 4 bedroom terraced property arranged over 3 floors and situated on a quiet road in Brislington. This ideal family home benefits from being updated to a high standard and offers open plan contemporary living accommodation along with Oak flooring throughout the ground floor, uPVC double glazing, gas fired central heating and an enclosed well maintained rear garden. An internal inspection is highly recommended to fully appreciate what is on offer.
In fuller the accommodation comprises
Entrance via uPVC double glazed door with step up into
Covered porch
Stain glass leaded front door, step up into
Hallway
Stairs rising to first floor landing, coving, inset spots, wooden flooring, radiator, doors to
Downstairs W/C
Access to under stairs storage space, concealed cistern w/c, wash hand basin with chrome mixer taps over and storage beneath, wooden flooring, chrome heated towel rail, coving, inset spot, extractor, area for hanging coats.
Living room 3.45m x 3.79m (11ft 4 x 12ft 5)
Feature bay fronted uPVC double glazed window to front aspect, radiator, wooden flooring, picture rail, inset spots, openings into
open plan kitchen/family room 6.63m x 5.83m (21ft 9 x 19ft 2)
Double glazed window to rear aspect, double glazed sliding patio doors opening onto rear deck, large Velux to rear aspect, wooden flooring, feature woodburning stove with marble hearth, picture rails, inset spots, radiators, a range of wall and floor units with granite work surface over, Belfast style sink with mixer taps over and separate hot tap, granite window sills and low level splash backs, under unit lighting, 2 double ovens, Cook and Lewis induction hob, Cook and Lewis contemporary extractor, large granite splash back, integrated dishwasher and washing machine, built in microwave, space for freestanding American style fridge freezer, central island unit with breakfast bar area, integrated wine cooler and granite worksurface over.
First floor landing
Coving, inset spots, stairs rising to second floor landing, doors to
master bedroom 3.44m x 3.40m (11ft 3 x 11ft 2)
Feature uPVC double glazed bay window to front aspect, picture rail, inset spots, double radiator.
Bedroom two 3.92m x 3.36m (12ft 10 x 11ft)
uPVC double glazed window to rear aspect, picture rail, inset spots, radiator, a range of built in sliding part mirrored wardrobes with hanging rail and shelving (housing Logic Plus gas combination boiler).
Bedroom three 2.82m x 2.40m (9ft 3 x 7ft 10)
uPVC double glazed window to front aspect, radiator, picture rail, inset spots.
Family bathroom 1.70m x 2.37m (5ft 7 x 7ft 9)
Obscured uPVC double glazed bay window to rear aspect, modern and contemporary suite comprising concealed cistern w/c, large wash hand basin with chrome mixer tap over and storage beneath, tiled panelled bath with hinged glazed shower screen, contemporary rainfall shower with separate shower attachment and controls over, fully tiled, tiled flooring, chrome heated towel rail.
Second floor landing
Velux window, door into
bedroom four 4.15m x 5.68m (13ft 7 x 18ft 8)
Velux windows to both front and rear aspect, access to eaves storage cupboards, radiator.
Outside
The rear garden has a raised decking area with retractable awning ideal for garden furniture with decked steps leading to another raised decking area for further garden furniture, steps lead down to a patio and level lawn area at the bottom of the garden with a pergola and planted borders. The rear garden is enclosed by wooden panel fencing with trellis and close board fencing, there is a pedestrian gate giving access to the lane to the rear with an area for parking. The front of the property has a pathway leading to the front door, the remainder is laid mainly to lawn with borders containing a mixture of plants and shrubs. Access to the front garden is via a wrought iron gate and is enclosed by brick walling and wrought iron fencing
Directions
Satnav BS4 5AQ
Property Location
Similar Properties
Terraced house For Sale Bristol Terraced house For Sale BS4 Bristol new homes for sale BS4 new homes for sale Flats for sale Bristol Flats To Rent Bristol Flats for sale BS4 Flats to Rent BS4 Bristol estate agents BS4 estate agents



.png)











