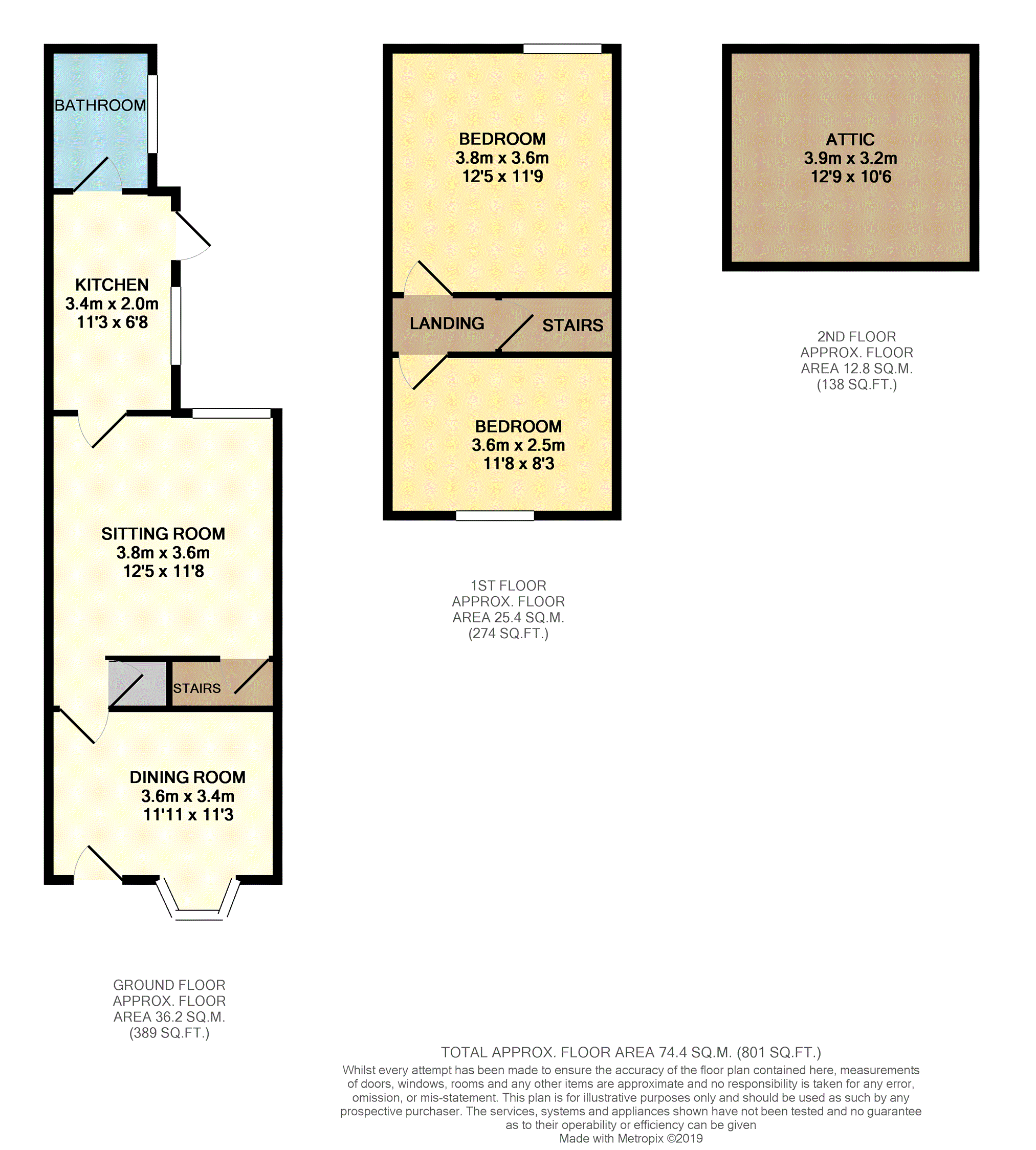2 Bedrooms Terraced house for sale in Warrington Road, Stoke-On-Trent ST1 | £ 75,000
Overview
| Price: | £ 75,000 |
|---|---|
| Contract type: | For Sale |
| Type: | Terraced house |
| County: | Staffordshire |
| Town: | Stoke-on-Trent |
| Postcode: | ST1 |
| Address: | Warrington Road, Stoke-On-Trent ST1 |
| Bathrooms: | 1 |
| Bedrooms: | 2 |
Property Description
A much loved two bedroom terrace house with a useful attic room, beautifully maintained and cared for by the present owners. Tucked away in well established residential street off the main Victoria Road with useful access to the city centre of Hanley, train station and the major road networks of the A50, A500 and M6.
The properties accommodation is well proportioned, light and airy throughout with a dining room, sitting room, fitted kitchen with access to the rear enclosed yard area and a ground floor bathroom.
From the sitting room a door leads the first floor accommodation that provides two double bedrooms. There are stairs that lead to a useful, useable attic room, that the current owner have used as additional accommodation.
The yard to the rear is a good size and accommodation a pleasant seating area. There is gated access to the rear.
The property is double glazed and has a gas central heating system.
A perfect first home or investment property.
Dining Room
11'03 x 11'11
Radiator, fireplace with electric fire with inset and hearth, ceiling light, coving to the ceiling, double glazed bay window to the front aspect, dado rail.
Sitting Room
12'05 x 11'08
Fitted carpet, uPVC double glazed window to the rear aspect, fireplace with wall mounted electric fire with tiled hearth, ceiling light, dado rail, coving to the ceiling, two wall lights, stairs off to the first floor accommodation.
Kitchen
11'03 x 6'08
A range of wall base units with work surfaces over, five ring gas hob and electric oven, stainless steel sink with a drainer, plumbing for washing machine, part tiled walls, space for a fridge and dishwasher, inset spotlights, concealed lighting, radiator, double glazed window to the side aspect.
Bathroom
A bath with shower attachment and shower over, shower screen, pedestal wash hand basin, W.C. Tiled flooring, part tiled walls, uPVC double glazed window to the side, ceiling light.
First Floor Landing
Access to the bedrooms, stairs off to the attic space.
Bedroom One
11'09 x 12'05
Fitted carpet, airing cupboard, radiator, uPVC double glazed window to the rear aspect, ceiling light, coving to the ceiling.
Bedroom Two
11'08 x 8'03
Radiator, fitted carpet, double glazed window to the front aspect, ceiling light, coving to the ceiling, storage space under the attic stairs.
Attic Room
12'09 x 10'06
Fitted carpet, radiator, skylight, two ceiling lights, storage into the eaves.
Outside
Enclosed yard area with access to the rear.
The present park their cars to the rear of the property but there is no allocated parking on the deeds.
General Information
Gas fired central heating system
Double glazing
All main services connected
Property Location
Similar Properties
Terraced house For Sale Stoke-on-Trent Terraced house For Sale ST1 Stoke-on-Trent new homes for sale ST1 new homes for sale Flats for sale Stoke-on-Trent Flats To Rent Stoke-on-Trent Flats for sale ST1 Flats to Rent ST1 Stoke-on-Trent estate agents ST1 estate agents



.png)











