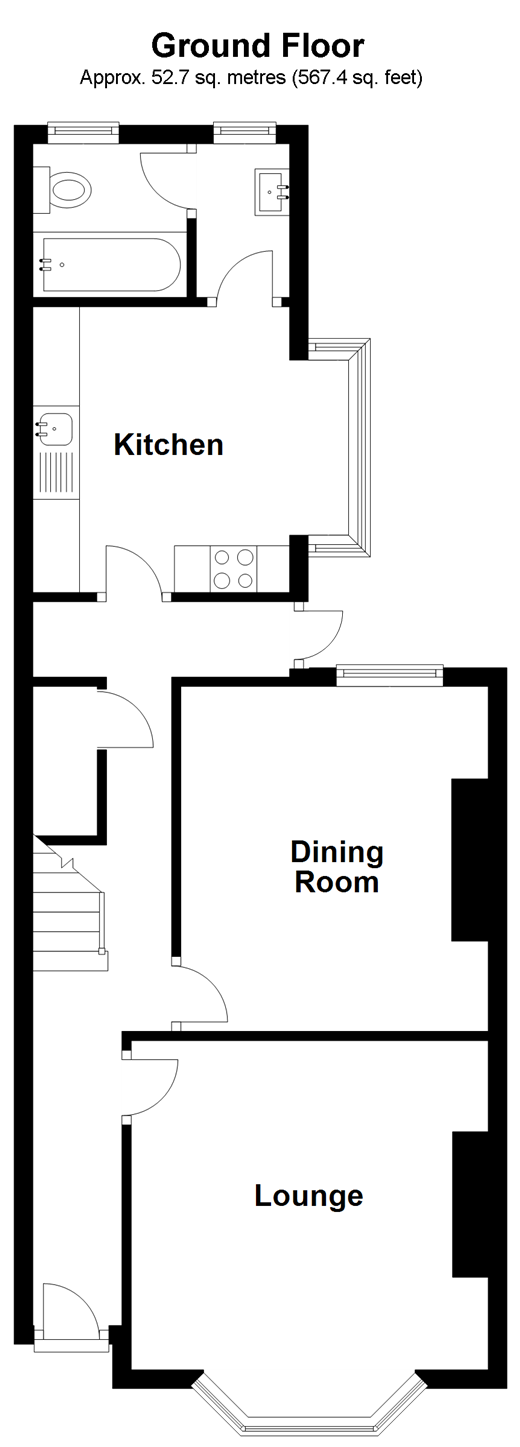3 Bedrooms Terraced house for sale in Warwick Road, Stratford, London E15 | £ 575,000
Overview
| Price: | £ 575,000 |
|---|---|
| Contract type: | For Sale |
| Type: | Terraced house |
| County: | London |
| Town: | London |
| Postcode: | E15 |
| Address: | Warwick Road, Stratford, London E15 |
| Bathrooms: | 2 |
| Bedrooms: | 3 |
Property Description
Close to enough to Stratford Town Centre to reap the benefits but far enough away to have a sanctuary to go to. This is going to be your new home.
It is a lovely home that shows you what it has to offer from the moment you walk through the door. It does not take much to see your family snuggled up on the sofas in the evening on movie night, with bowls of popcorn and endless sweet treats. You imagine the room with your artistic canvasses adorning your walls, sumptuous soft furnishings scattered throughout the room and your precious collectable's on display.
A leisurely stroll into Stratford centre opens the doorway to more retail therapy to add to your increasing acquired objects. In the centre of town you will find everything that will enhance your lifestyle. The theatre becomes your cultural hub. Two cinemas will keep the children entertained on a rainy weekend. The whole family can boost their stamina at one of the many leisure facilities dotted around the Olympic Park or you can all spend a sunny Sunday afternoon sitting on the grass with a picnic watching the world go by.
This is not just a home but a way of life. Step through the door and see for yourself.
Please refer to the footnote regarding the services and appliances.
Room sizes:
- Ground floor
- Lounge 13'8 x 12'5 (4.17m x 3.79m)
- Dining Room 11'5 x 10'8 (3.48m x 3.25m)
- Kitchen 11'5 x 10'11 (3.48m x 3.33m)
- Bathroom
- Basement
- Cellar
- First floor
- Landing
- Bedroom 1 16'1 x 11'7 (4.91m x 3.53m)
- Bedroom 2 11'3 x 10'8 (3.43m x 3.25m)
- Bedroom 3 12'6 x 8'7 (3.81m x 2.62m)
- Ensuite
- Outside
- Front Garden
- Rear Garden
The information provided about this property does not constitute or form part of an offer or contract, nor may be it be regarded as representations. All interested parties must verify accuracy and your solicitor must verify tenure/lease information, fixtures & fittings and, where the property has been extended/converted, planning/building regulation consents. All dimensions are approximate and quoted for guidance only as are floor plans which are not to scale and their accuracy cannot be confirmed. Reference to appliances and/or services does not imply that they are necessarily in working order or fit for the purpose.
We are pleased to offer our customers a range of additional services to help them with moving home. None of these services are obligatory and you are free to use service providers of your choice. Current regulations require all estate agents to inform their customers of the fees they earn for recommending third party services. If you choose to use a service provider recommended by Douglas Allen, details of all referral fees can be found at the link below. If you decide to use any of our services, please be assured that this will not increase the fees you pay to our service providers, which remain as quoted directly to you.
Property Location
Similar Properties
Terraced house For Sale London Terraced house For Sale E15 London new homes for sale E15 new homes for sale Flats for sale London Flats To Rent London Flats for sale E15 Flats to Rent E15 London estate agents E15 estate agents



.gif)











