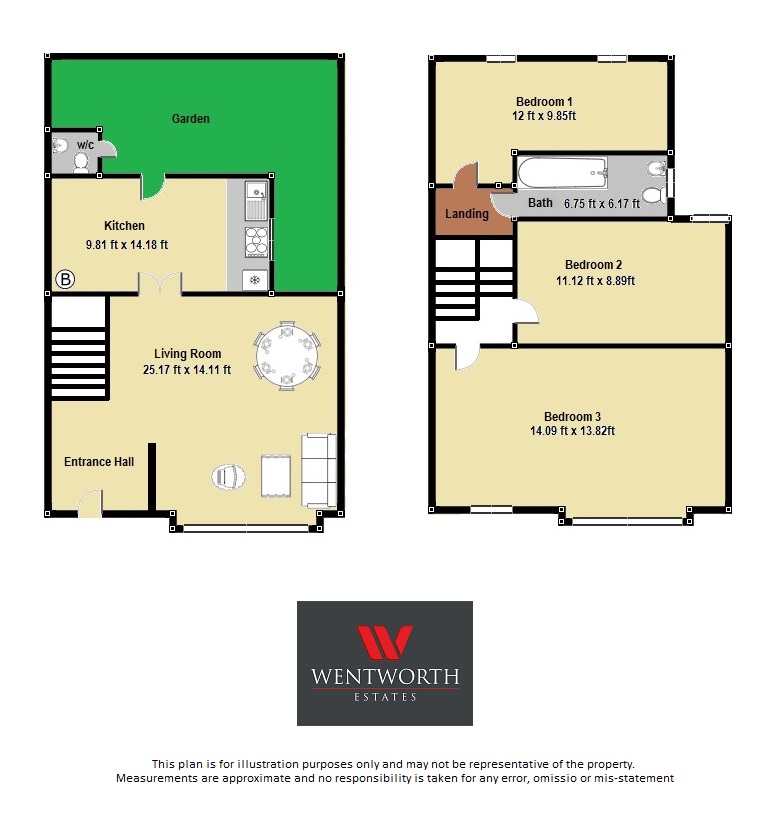3 Bedrooms Terraced house for sale in Washington Avenue, London E12 | £ 425,000
Overview
| Price: | £ 425,000 |
|---|---|
| Contract type: | For Sale |
| Type: | Terraced house |
| County: | London |
| Town: | London |
| Postcode: | E12 |
| Address: | Washington Avenue, London E12 |
| Bathrooms: | 1 |
| Bedrooms: | 3 |
Property Description
Detailed Description
Guide Price: £425,000 - £450,000
Wentworth Estates are excited to welcome to the market this 3 bedroom mid- terrace property situated in a well sought after area on Washington Avenue, situated by the junction of Rabbits Road a 5 minute walk to Manor Park Station, local bus routes and amenities are within easy reach. Manor Park Station is undergoing a number of enhancements to facilitate the new Elizabeth line (Crossrail) which is due to complete by the end of 2019. The new line will provide direct access to Paddington, Bond Street, Canary Wharf, Liverpool Street and Heathrow. The house is close to Wanstead Park with substantial green and recreational spaces. A range of shops, cafes, and restaurants are located in nearby Romford Road.
Entering through the front door you will instantly appreciate the amount of space on offer, walking into the vastly spacious through lounge with enough open space to relax and enjoy bonding with the family with the kitchen to the rear also generous in size, with access to the garden from the rear there is also second access to the garden from the through lounge which is highly convenient. The garden is an l-shape and larger than average just stretching over 26ft in length with a w/c situated near the entrance.
To the first floor we have three good size bedrooms with the third bedroom benefiting of a double bay, so you can expect an abundance of natural light to beam in from the front of the property. Also to the first floor there is a spacious landing area and a fully functioning bathroom with the possibility to further extend into the loft space subject to planning permission.
Through Lounge
25.17ft x 14.11ft
Kitchen
9.81ft x 14.18ft
Ground Floor WC
3.39ft x 3.01ft
Bedroom 1
12.00ft x 9.85ft
Bedroom 2
11.12ft x 8.89ft
Bedroom 3
14.09ft x 13.82ft
Bathroom
6.75ft x 6.17ft
Garden
26.43ft x 14.29ft
Wentworth Estates are an accredited agent which specialise in Guaranteed Rent, please inquire in regards to rental figures offered.
To arrange a viewing please call agent fee applicable on completion
Agents Notes:
All dimensions are approximate and are quoted for guidance only, their accuracy cannot be confirmed. Reference to appliances and / or services does not imply they are necessarily in working order or fit for the purpose. Buyers are advised to obtain verification from their solicitors as to the Freehold / Leasehold status of the property, the position regarding any fixtures and fittings and where the property has been extended / converted as to Planning Approval and Building regulations compliance. These particulars do not constitute or form part of an offer or contract nor may be regarded as representations. All interested parties must themselves verify their accuracy.
Property Location
Similar Properties
Terraced house For Sale London Terraced house For Sale E12 London new homes for sale E12 new homes for sale Flats for sale London Flats To Rent London Flats for sale E12 Flats to Rent E12 London estate agents E12 estate agents



.png)











