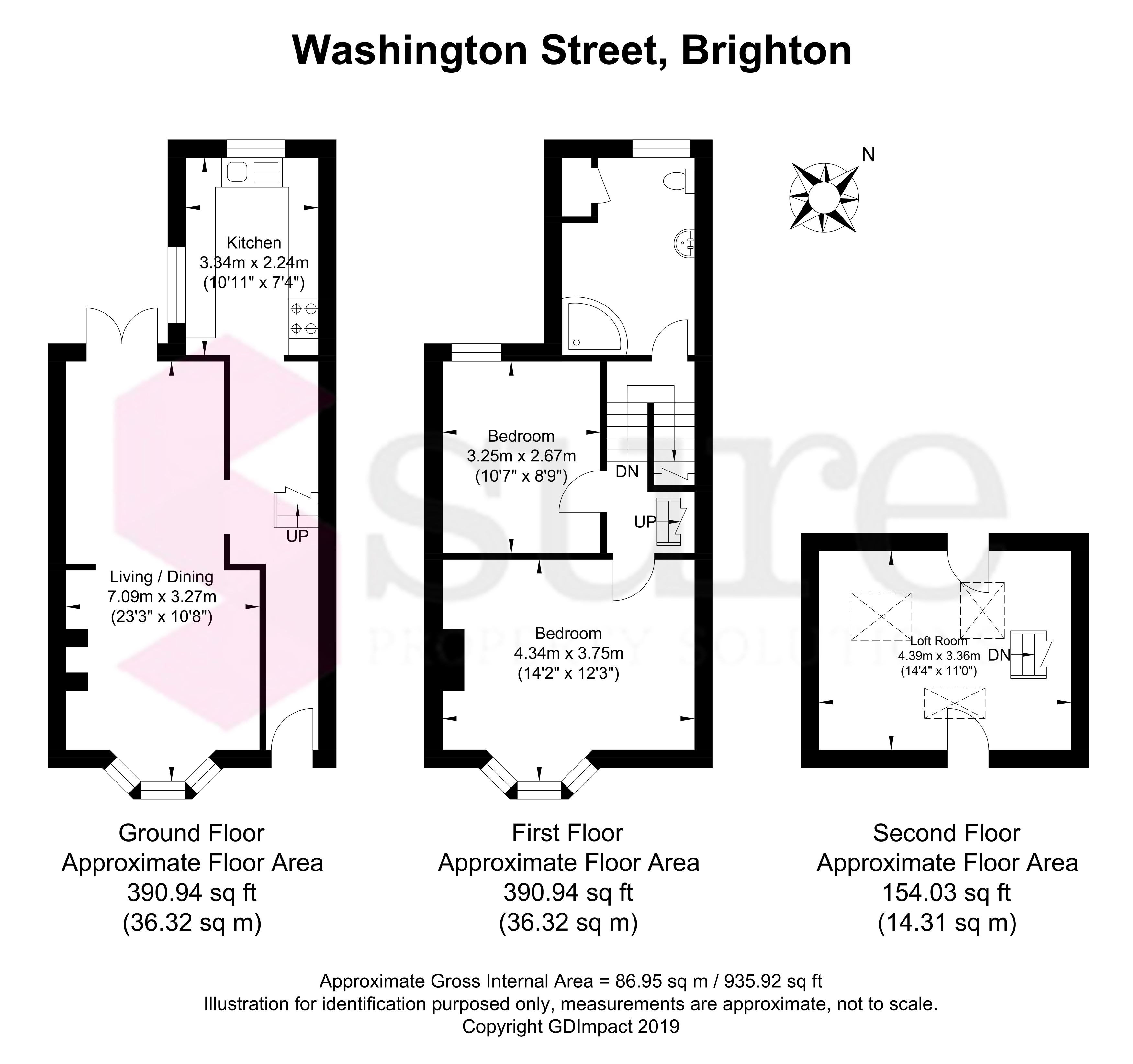2 Bedrooms Terraced house for sale in Washington Street, Brighton BN2 | £ 400,000
Overview
| Price: | £ 400,000 |
|---|---|
| Contract type: | For Sale |
| Type: | Terraced house |
| County: | East Sussex |
| Town: | Brighton |
| Postcode: | BN2 |
| Address: | Washington Street, Brighton BN2 |
| Bathrooms: | 1 |
| Bedrooms: | 2 |
Property Description
A two bedroom (with converted loft space), three storey mid terraced house located in popular Hanover. The property has recently been decorated throughout both internally and externally and has newly laid carpets. Well-proportioned accommodation spans 86 square meters/935 square feet and comprises; through sitting/dining room and kitchen. On the first floor is a large bathroom and two double bedrooms. The loft has been converted with fantastic views across the City and to the rear is good size west facing rear garden. The property has mostly upvc double glazing, gas central heating and is offered for sale with no onward chain.
Washington Street is located towards the lower end of Hanover and is within easy reach of Brighton City centre, the seafront and North Laine. Both Brighton station and London Road station are both approximately 0.6 miles away.
Wooden front door opening into;
reception hallway Radiator, stairs rising to the first floor, under stairs area.
Through sitting/dining room 23' 3" x 10' 8" (7.09m x 3.25m) Stripped wooden floor boards, upvc double glazed bay window to the front, radiator. Dining area; radiator, upvc double glazed French doors opening out onto the rear garden.
Kitchen 10' 11" x 7' 4" (3.33m x 2.24m) Double aspect with window to the side and window to the rear, good range of fitted wall and base units with cupboard and drawer storage above and below with working surfaces over. Inset one and a half bowl stainless steel sink and drainer unit with mixer tap over, part tiled walls, space and plumbing for washing machine, space and point for fridge/freezer, five ring gas burner and electric oven and grill below, tiled floor.
Returning to the entrance hallway, stairs rise to the first floor half landing;
bathroom Upvc double glazed window to the rear, cupboard housing combination boiler, radiator, white suite comprising; corner bath with tiled walls and shower over, pedestal wash hand basin, close coupled wc, tiled floor.
First floor landing; doors to bedrooms and fitted ladder leading to the converted loft space.
Master bedroom 14' 2" x 12' 3" (4.32m x 3.73m) Upvc double glazed window to the front, radiator, stripped wooden floor.
Bedroom two 10' 7" x 8' 9" (3.23m x 2.67m) Upvc double glazed window to the rear, radiator.
Converted loft space 14' 4" x 11' 0" (4.37m x 3.35m) Converted loft space with building regulations and planning permission. Accessed via a fixed ladder, velux windows to the front and rear with fantastic views across the City, eaves storage.
Rear garden A good size decked and walled garden with flower beds enjoying a westerly aspect.
Property Location
Similar Properties
Terraced house For Sale Brighton Terraced house For Sale BN2 Brighton new homes for sale BN2 new homes for sale Flats for sale Brighton Flats To Rent Brighton Flats for sale BN2 Flats to Rent BN2 Brighton estate agents BN2 estate agents



.png)










