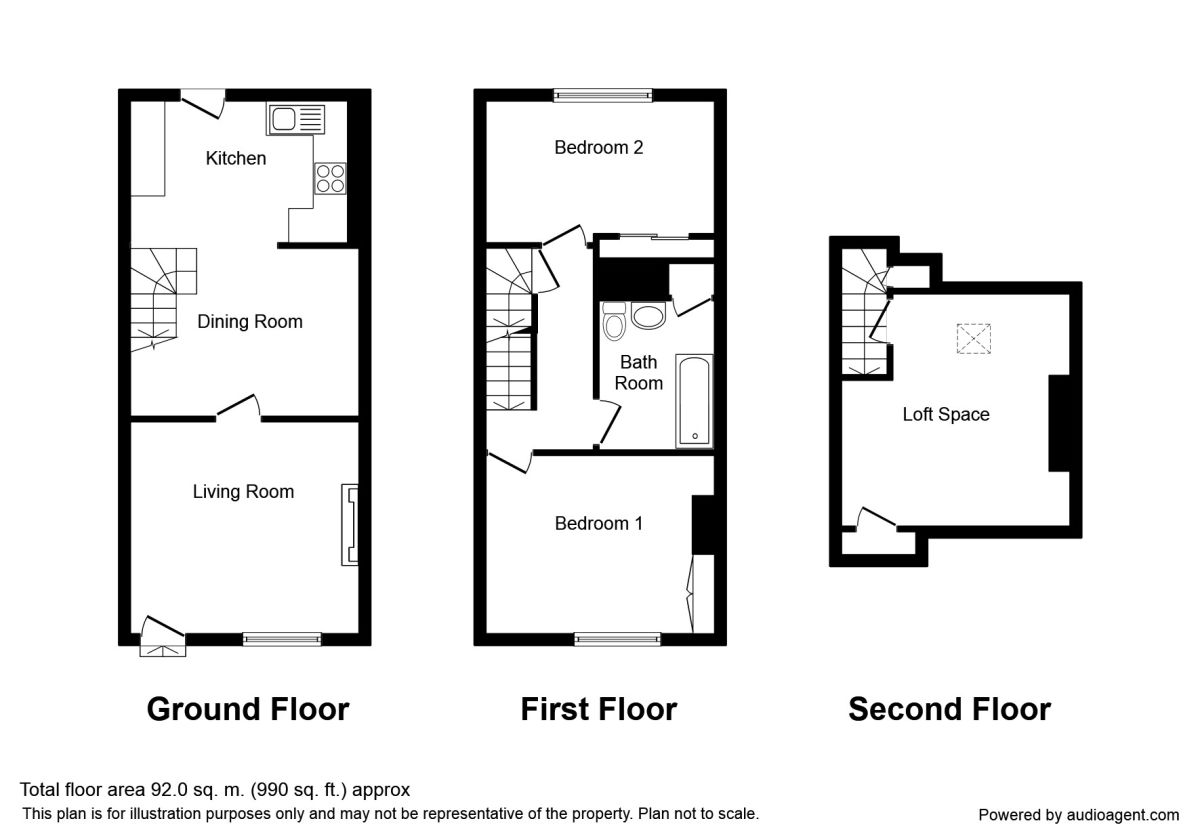2 Bedrooms Terraced house for sale in Water Street, Bollington, Macclesfield SK10 | £ 200,000
Overview
| Price: | £ 200,000 |
|---|---|
| Contract type: | For Sale |
| Type: | Terraced house |
| County: | Cheshire |
| Town: | Macclesfield |
| Postcode: | SK10 |
| Address: | Water Street, Bollington, Macclesfield SK10 |
| Bathrooms: | 1 |
| Bedrooms: | 2 |
Property Description
A charming two bedroom mid terrace stone cottage (with stairs to excellent loft space/ velux window), set within the heart of the revered town of Bollington, located to the south-western edge of the Peak District. The accommodation consists, in brief to the ground floor: The living room, dining room open plan kitchen, whilst to the first floor are two bedrooms and a bathroom, with a staircase leading to the generous loft space. Externally to the rear, the tranquil courtyard adjoins the River Dean and is a beautiful setting to relax in.
Bollington is well regarded for its character and charm; within close proximity is Kerridge Hill which is favoured by ramblers and families surmounted by 'White Nancy'. The town provides good transport links to larger towns such as Macclesfield or Prestbury which both offer excellent amenities and railway stations. The town provides an array of local shops and businesses and Macclesfield Canal is within ease of reach. EPC Grade D
Directions
From our office proceed down the hill turning left into Waters Green, and proceed under the railway bridge where you should take immediate left onto The Silk Road. Proceed over the next 2 roundabouts where you should take a right at the 3rd roundabout into Bollington Road. Follow this road along (bearing right round the bend near the Cock and Pheasant Public house which is on the left) and Bollington Road changes its name to Wellington Road. Proceed and follow under the viaduct bridge through the traffic lights and take the right hand turn onto Water Street. The property can be found further down Water Street on the left hand side where a Reeds Rains for sale board will be clearly visible.
Agents Notes
We are advised the property is currently Council Tax band C.
Living Room (3.71m x 3.94m)
Door to front elevation with glazed uppers. Double glazed window to front elevation. Traditional cast iron fire with decorative tiled inset and timber surround. Exposed character beams. Radiator.
Dining Room
The dining room is open plan to the kitchen. Understairs storage cupboard. Exposed character beams. Stairs to first floor off. Radiator.
Kitchen (2.36m x 3.38m)
Double glazed window to rear elevation. 'Stable' style door to rear elevation with glazed pane. A range of drawer and base units with tiled work surface incorporating a sink with mixer tap and peninsular breakfast bar. Defined space for the following appliances; freestanding oven, tall fridge freezer, washing machine and tumble dryer.
Landing
Master Bedroom (3.23m x 3.48m)
Double glazed window to front elevation. Built in wardrobes with hanging and shelving space. Radiator.
Bedroom 2 (2.39m x 3.33m)
Double glazed window to rear elevation with attractive views across the River Dean. Built in wardrobe and drawers with hanging and shelving space.
Bathroom (2.03m x 2.82m)
Bathroom suite comprising of panel bath with mixer tap and wall mounted shower attachment, pedestal wash basin and close coupled WC. Built in airing cupboard with shelving space and boiler for gas central heating. Partially tiled walls. Recessed spotlights. Extraction. Radiator.
Excellent Loft Space (3.99m (maximum floor space) x 3.94m (maximum floor space))
Some restricted headroom. 'Velux' window. Exposed character beams. Storage to eaves. Radiator.
Exterior
To the front of the property Water Street provides unrestricted street parking. To the rear the tranquil rear courtyard is bordered with stone walls and adjoins the River Dean providing a beautiful setting to relax. Timber shed.
Location Maps
Important note to purchasers:
We endeavour to make our sales particulars accurate and reliable, however, they do not constitute or form part of an offer or any contract and none is to be relied upon as statements of representation or fact. Any services, systems and appliances listed in this specification have not been tested by us and no guarantee as to their operating ability or efficiency is given. All measurements have been taken as a guide to prospective buyers only, and are not precise. Please be advised that some of the particulars may be awaiting vendor approval. If you require clarification or further information on any points, please contact us, especially if you are traveling some distance to view. Fixtures and fittings other than those mentioned are to be agreed with the seller.
/8
Property Location
Similar Properties
Terraced house For Sale Macclesfield Terraced house For Sale SK10 Macclesfield new homes for sale SK10 new homes for sale Flats for sale Macclesfield Flats To Rent Macclesfield Flats for sale SK10 Flats to Rent SK10 Macclesfield estate agents SK10 estate agents



.png)











