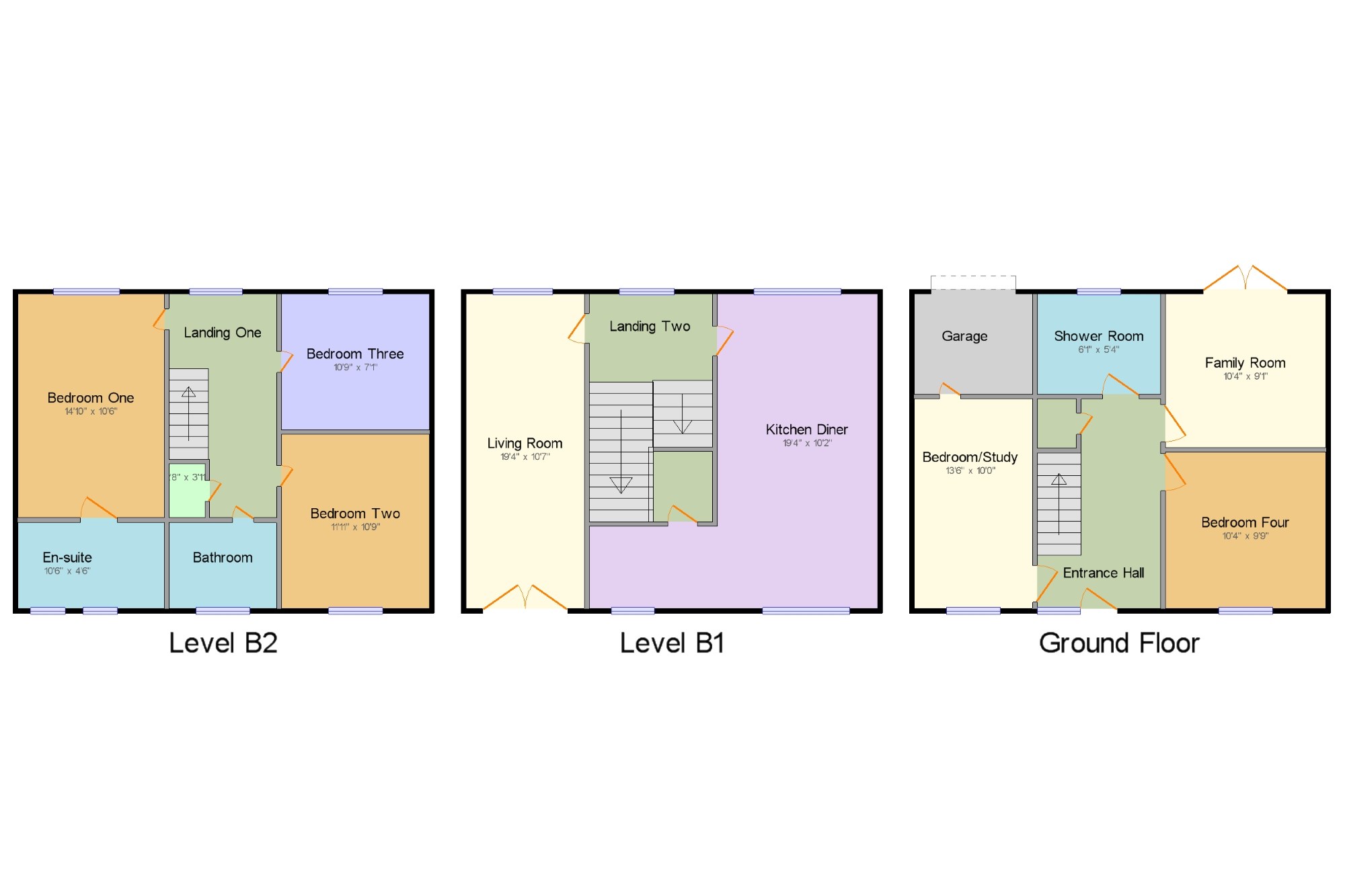5 Bedrooms Terraced house for sale in Watercress Way, Broughton, Milton Keynes MK10 | £ 400,000
Overview
| Price: | £ 400,000 |
|---|---|
| Contract type: | For Sale |
| Type: | Terraced house |
| County: | Buckinghamshire |
| Town: | Milton Keynes |
| Postcode: | MK10 |
| Address: | Watercress Way, Broughton, Milton Keynes MK10 |
| Bathrooms: | 0 |
| Bedrooms: | 5 |
Property Description
Located in the highly sought after area of Broughton is this attractive 5 bedroom family home. This property is situated over three floors spoiling you with space, the accommodation comprises entrance hall, reception room with French doors leading out to the garden laid to artificial turf with gate access to your drive way, two double bedrooms and a ground floor shower room, to the first floor there is a dual aspect lounge with Juliet balcony and dual aspect kitchen diner, to the upper floor three further bedrooms with en suite to master and family the front of the property is a shallow border laid to artificial turf perfect for low maintenance living. Copper Beech hedging and metal fencing.This incredible family home located within walking distance to the local schooling will not be in the market long so call now to view on 5 Bedrooms
Walking distance to schools
Dual Aspect Lounge
Driveway
Sought After Location
Entrance Hall9' x 15'4" (2.74m x 4.67m).
Family Room10'4" x 9'1" (3.15m x 2.77m). Doorway from entrance hall, UPVC windows and double glazed French doors accessing the rear garden, carpeted.
Bedroom/Study13'6" x 10' (4.11m x 3.05m). Doorway from entrance hall, double glazed window to front and door into garage store.
Bedroom Four10'4" x 9'9" (3.15m x 2.97m). Doorway from entrance hall, double glazed window to front, carpeted
Shower Room6'1" x 5'4" (1.85m x 1.63m). Doorway from entrance hall, obscure double glazed window to rear, three piece suite, hand wash basin, low level WC with push button flush and shower cubicle.
Kitchen Diner19'4" x 10'2" (5.9m x 3.1m). Doorway from first floor landing, dual aspect double glazed windows to front and rear, range of wall and floor units with work surface space. Stainless steel one and a half bowl sink with drainer and mixer tap over. Four ring gas hob with oven below and metal extractor hood over, integrated dishwasher, over stairs cupboard, tiled flooring.
Living Room19'4" x 10'7" (5.9m x 3.23m). Doorway from first floor landing, dual aspect with double glazed window to rear and double glazed french doors with Juliet Balcony to front elevation, Carpeted.
Master Bedroom14'10" x 10'6" (4.52m x 3.2m). Doorway from second floor landing, double glazed window to front elevation, carpeted, door leading to en suite.
En-suite10'6" x 4'6" (3.2m x 1.37m). Doorway from master bedroom, two obscure double glazed windows to rear. Three piece suite pedestal hand wash basin, low level WC with push button flush and double length shower cubicle. Vinyl Flooring.
Bedroom Two11'11" x 10'9" (3.63m x 3.28m). Doorway from second floor landing, double glazed window to rear elevation, carpeted.
Bedroom Three10'9" x 7'1" (3.28m x 2.16m). Doorway from second floor landing, double glazed window to front elevation, carpeted.
Bathroom x . Doorway from second floor landing, obscure double glazed window to rear, three piece family bathroom.
Garage8'8" x 7'4" (2.64m x 2.24m).
Property Location
Similar Properties
Terraced house For Sale Milton Keynes Terraced house For Sale MK10 Milton Keynes new homes for sale MK10 new homes for sale Flats for sale Milton Keynes Flats To Rent Milton Keynes Flats for sale MK10 Flats to Rent MK10 Milton Keynes estate agents MK10 estate agents



.png)











