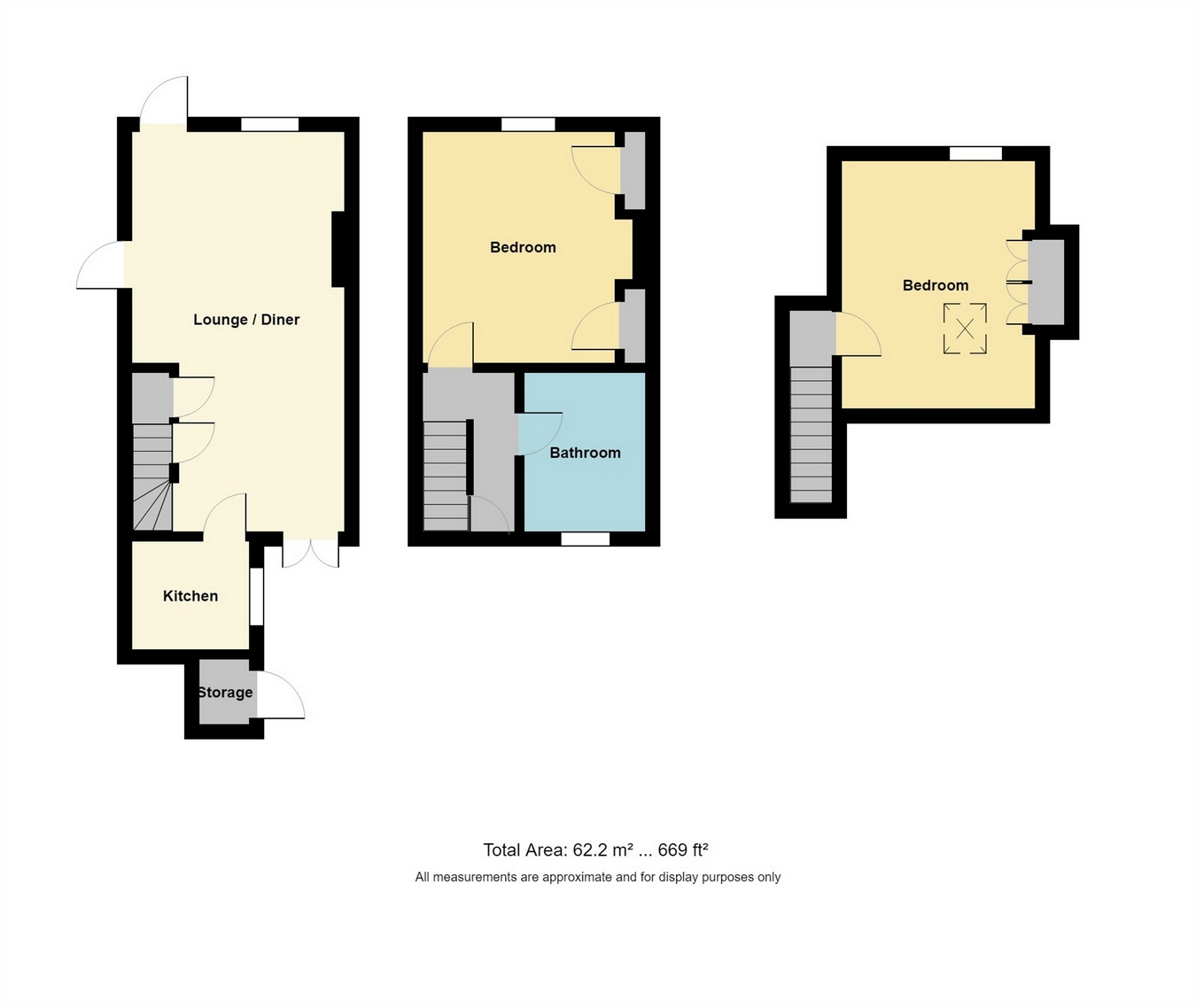2 Bedrooms Terraced house for sale in Waterloo Road, Whitstable, Kent CT5 | £ 425,000
Overview
| Price: | £ 425,000 |
|---|---|
| Contract type: | For Sale |
| Type: | Terraced house |
| County: | Kent |
| Town: | Whitstable |
| Postcode: | CT5 |
| Address: | Waterloo Road, Whitstable, Kent CT5 |
| Bathrooms: | 0 |
| Bedrooms: | 2 |
Property Description
Draft Details..... Quintessential fisherman's cottage in Whitstable's highly desirable Waterloo Road, just a minute's walk from the seafront. Boutique shops, trendy cafes, delicious restaurant fare and gin bars-a-plenty are all on offer and within walking distance of this attractive property. Spread across three floors, accommodation comprises lounge-diner, kitchen, two double bedrooms and family bathroom. There is a nice size rear garden, divided into two distinct areas, with a stand alone Summer house and outside store, both serviced by power and light. This is an absolute must view!
Ground Floor
Lounge/Diner
21' 6" x 11' (6.55m x 3.35m)
Timber frame sash window to front with French shutters, double glazed timber patio doors to rear leading onto rear garden, open fireplace with fitted feature gas fire, bespoke fitted fireside cupboard and shelving, under stairs storage cupboards, utility cupboard, solid wood flooring, recessed halogen down lighting, two radiators, staircase to first floor, door leading onto...
Kitchen
6' x 5' 1" (1.83m x 1.55m)
Double glazed timber frame window to side, modern fitted kitchen comprising range of matching wall and base units with complementary solid wood work surfaces over and white brick effect tiled splash backs above, inset stainless steel sink and drainer unit with mixer tap over, integrated fan assisted electric oven with four ring electric hob over and extractor canopy hood above, integrated dishwasher, tiled flooring, recessed halogen down lighting, radiator.
First Floor
Landing
Original solid wood flooring, recessed halogen down lighting, doors leading onto...
Bedroom Two
11' 11" x 10' 6" (3.63m x 3.20m)
Timber frame sash window to front with fitted French shutters, radiator, original solid wood flooring, original feature fireplace with ornate surround and mantel above, bespoke fitted wardrobes, recessed halogen down lighting.
Bathroom
8' 6" x 6' 3" (2.59m x 1.91m)
Double glazed UPVC window to rear, radiator, recessed halogen down lighting, original solid wood flooring, fitted bathroom suite comprising panelled bath unit with mixer tap over and wall mounted shower unit above with shower screen to side, bespoke fitted vanity unit with inset wash hand basin and mixer tap over, integrated low level WC, integrated linen cupboard.
Second Floor
Bedroom One
13' x 10' 1" (3.96m x 3.07m)
Double glazed UPVC window to front, double glazed UPVC roof light to rear, original solid wood flooring, radiator, bespoke fitted wardrobes, day bed and bedroom furniture, recessed halogen down lighting.
Exterior
Rear Garden
Court yard approx. 16x6 foot.
Paved patio seating area, outside store providing space and plumbing for washing machine, serviced by power and light, walled and fenced surround, rear gate leading onto...
Further rear garden approx. 35x15 foot.
Paved pathway leading to timber decking area and large timber summer house, serviced by power and light, mature shrubs and flowering plants throughout, fenced surround.
Property Location
Similar Properties
Terraced house For Sale Whitstable Terraced house For Sale CT5 Whitstable new homes for sale CT5 new homes for sale Flats for sale Whitstable Flats To Rent Whitstable Flats for sale CT5 Flats to Rent CT5 Whitstable estate agents CT5 estate agents



.png)










