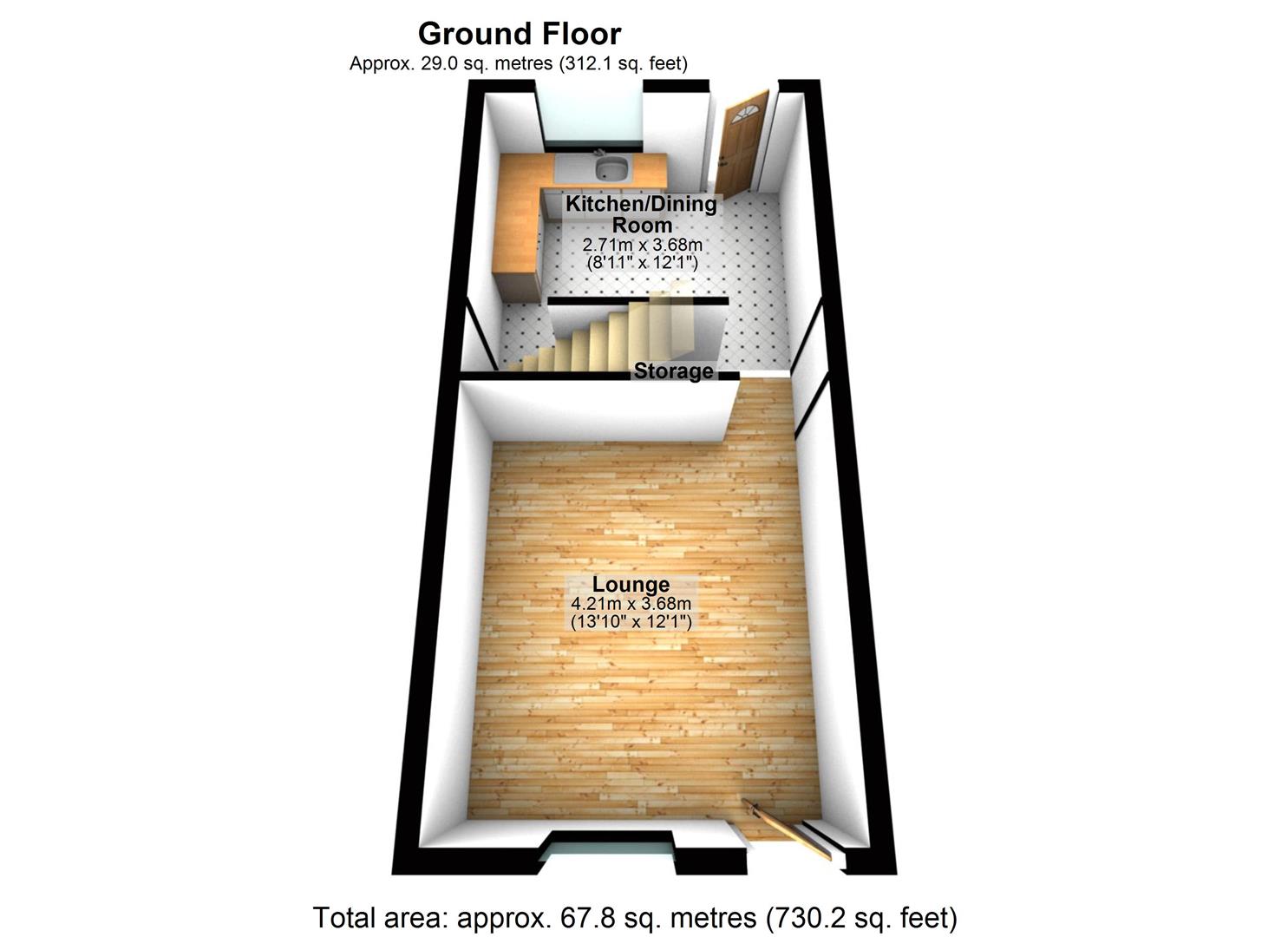3 Bedrooms Terraced house for sale in Waterton Lane, Mossley, Ashton-Under-Lyne OL5 | £ 130,000
Overview
| Price: | £ 130,000 |
|---|---|
| Contract type: | For Sale |
| Type: | Terraced house |
| County: | Greater Manchester |
| Town: | Ashton-under-Lyne |
| Postcode: | OL5 |
| Address: | Waterton Lane, Mossley, Ashton-Under-Lyne OL5 |
| Bathrooms: | 1 |
| Bedrooms: | 3 |
Property Description
---- 3D floorplans ---- Home Estate Agents are pleased to offer for sale this thee bedroom mid-terrace property located in a central and popular part of Top Mossley.
The deceptively spacious accommodation which is fully double glazed and gas central heated is ideal for a first time buyer or investor with accommodation that briefly comprises to the ground floor, entrance vestibule, lounge and dining kitchen, whilst to the first floor there are three bedrooms and a bathroom/WC, to the outside there is courtyard to the rear and fenced garden area. The property is located close to all local amenities and schools and is within easy walking distance to the local train station with links to Manchester and Yorkshire. Chain Free, View Today!
Ground Floor
Entrance Vestibule
Upvc double glazed front door, door to lounge and laminate floor covering.
Lounge (4.21 x 3.68 (13'9" x 12'0"))
Upvc double glazed window to the front, laminate wooden floor and radiator.
Dining Kitchen (3.70 x 2.71 (12'1" x 8'10"))
Fitted with matching range of base and wall units incorporating a single drainer sink unit and work tops over, integrated gas cooker and hob, Upvc double glazed window to the rear, Upvc double glazed door to the rear garden area, under stairs storage cupboard, stairs to the first floor.
First Floor
Landing
Bedroom 1 (4.21 x 3.68 (13'9" x 12'0"))
A good size master bedroom with Upvc double glazed window to the front and radiator.
Bedroom 2 (2.67 x 2.18 (8'9" x 7'1"))
Upvc double glazed window to the rear and radiator.
Bedroom 3 (3.56 x 2.66 (11'8" x 8'8"))
A double bedroom with Upvc double glazed window and radiator.
Bathroom
Fitted white three piece suite consisting of low level WC, wash hand basin and panelled bath, Upvc double glazed window to the rear.
Outside
Garden
To the rear of the property is a small courtyard and fenced garden area.
Disclaimer
Home Estate Agents believe all the particulars given to be accurate. They have not tested or inspected any equipment, apparatus, fixtures or fittings and cannot, therefore, offer any proof or confirmation as to their condition or fitness for purpose thereof. The purchaser is advised to obtain the necessary verification from the solicitor or the surveyor. All measurements given are approximate and for guide purposes only and should not be relied upon as accurate for the purpose of buying fixtures, floor-coverings, etc. The buyer should satisfy him/herself of all measurements prior to purchase.
Before we can accept an offer for any property we will need certain information from you which will enable us to qualify your offer. If you are making a cash offer which is not dependent upon the sale of another property we will require proof of funds. You should be advised that any approach to a bank, building society or solicitor before we have qualified your offer may result in legal or survey fees being lost. In addition, any delay may result in the property being offered to someone else.
Property Location
Similar Properties
Terraced house For Sale Ashton-under-Lyne Terraced house For Sale OL5 Ashton-under-Lyne new homes for sale OL5 new homes for sale Flats for sale Ashton-under-Lyne Flats To Rent Ashton-under-Lyne Flats for sale OL5 Flats to Rent OL5 Ashton-under-Lyne estate agents OL5 estate agents



.png)











