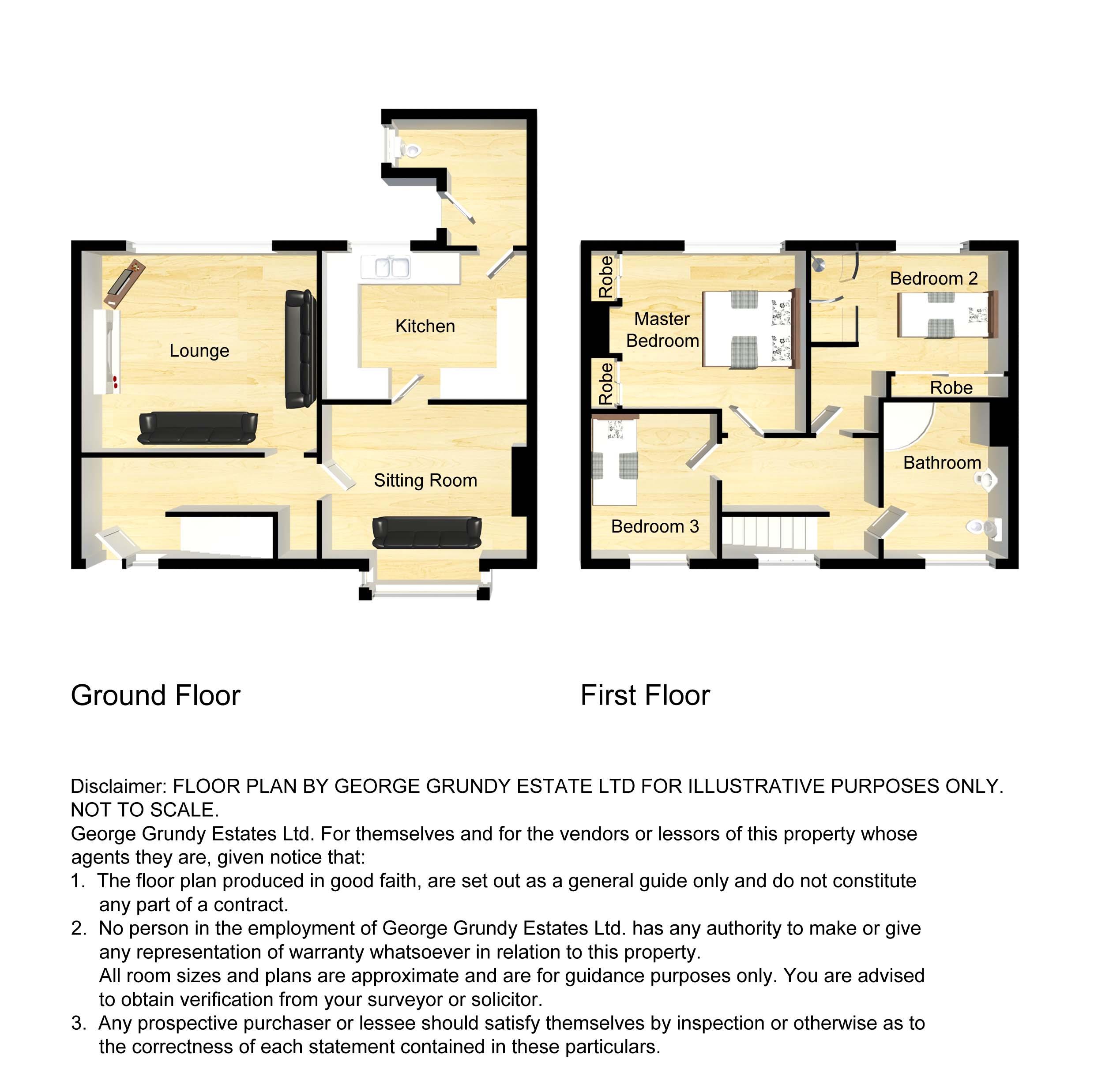3 Bedrooms Terraced house for sale in Watson Road, Farnworth, Bolton BL4 | £ 99,995
Overview
| Price: | £ 99,995 |
|---|---|
| Contract type: | For Sale |
| Type: | Terraced house |
| County: | Greater Manchester |
| Town: | Bolton |
| Postcode: | BL4 |
| Address: | Watson Road, Farnworth, Bolton BL4 |
| Bathrooms: | 0 |
| Bedrooms: | 3 |
Property Description
George grundy estates & elegant homes presents – offered with no onward chain this 3 bedroom end quasi with smart modern kitchen, 2 reception rooms, gas central heating. Gardens to front & rear. Ideally suiting the builder, investor or handy first time buyer this generous ex local authority semi is available with no onward chain and offers great future potential. Warmed by gas central heating the property comprises: Entrance hallway, lounge, dining room, and kitchen. First floor with three bedrooms (two doubles and a single), bathroom. Externally there generous gardens to front and rear. All viewings by appointment with the agent. The location gives good access to local shops, schools and amenities and overlooks a lovely green to the front. For those looking to commute the property is conveniently located close to the Royal Bolton hospital and both motorway and rail access which are both just a 15 minute drive away.
Entrance hall
4.29m (14' 1") x 1.55m (5' 1")
Entrance door, radiator, stairs to First Floor.
Lounge
4.27m (14' 0") x 3.56m (11' 8")
Window to rear, radiator, feature fireplace.
Sitting room
3.51m (11' 6") x 3.40m (11' 2")
Window to rear.
Kitchen
2.24m (7' 4") x 2.49m (8' 2")
PVC double glazed window to rear, modern range of wall and base units with white fronts and contrasting worktops, single drainer stainless steel sink unit with mixer tap, tiled splash backs, integrated ceramic hob, overhead extractor.
Ground floor W/C/porch
2.16m (7' 1") x 1.90m (6' 3")
Window to side, W/C and exit door.
First floor
master bedroom
3.66m (12' 0") x 3.48m (11' 5")
Window to rear, radiator, built in robes.
Bedroom 2
3.66m (12' 0") x 3.56m (11' 8")
Window to rear, shower enclosure in corner, radiator, fitted robes.
Bedroom 3
2.62m (8' 7") x 2.39m (7' 10")
Window to front.
Bathroom
2.16m (7' 1") x 1.90m (6' 3")
Window to front, 3 piece suite comprising of corner bath, glass bowl and top sink unit, W/C, tiled splash backs.
Landing
externally
to front
Enclosed garden, driveway.
To rear
Large enclosed low maintenance garden, shed, fencing.
Property Location
Similar Properties
Terraced house For Sale Bolton Terraced house For Sale BL4 Bolton new homes for sale BL4 new homes for sale Flats for sale Bolton Flats To Rent Bolton Flats for sale BL4 Flats to Rent BL4 Bolton estate agents BL4 estate agents



.png)










