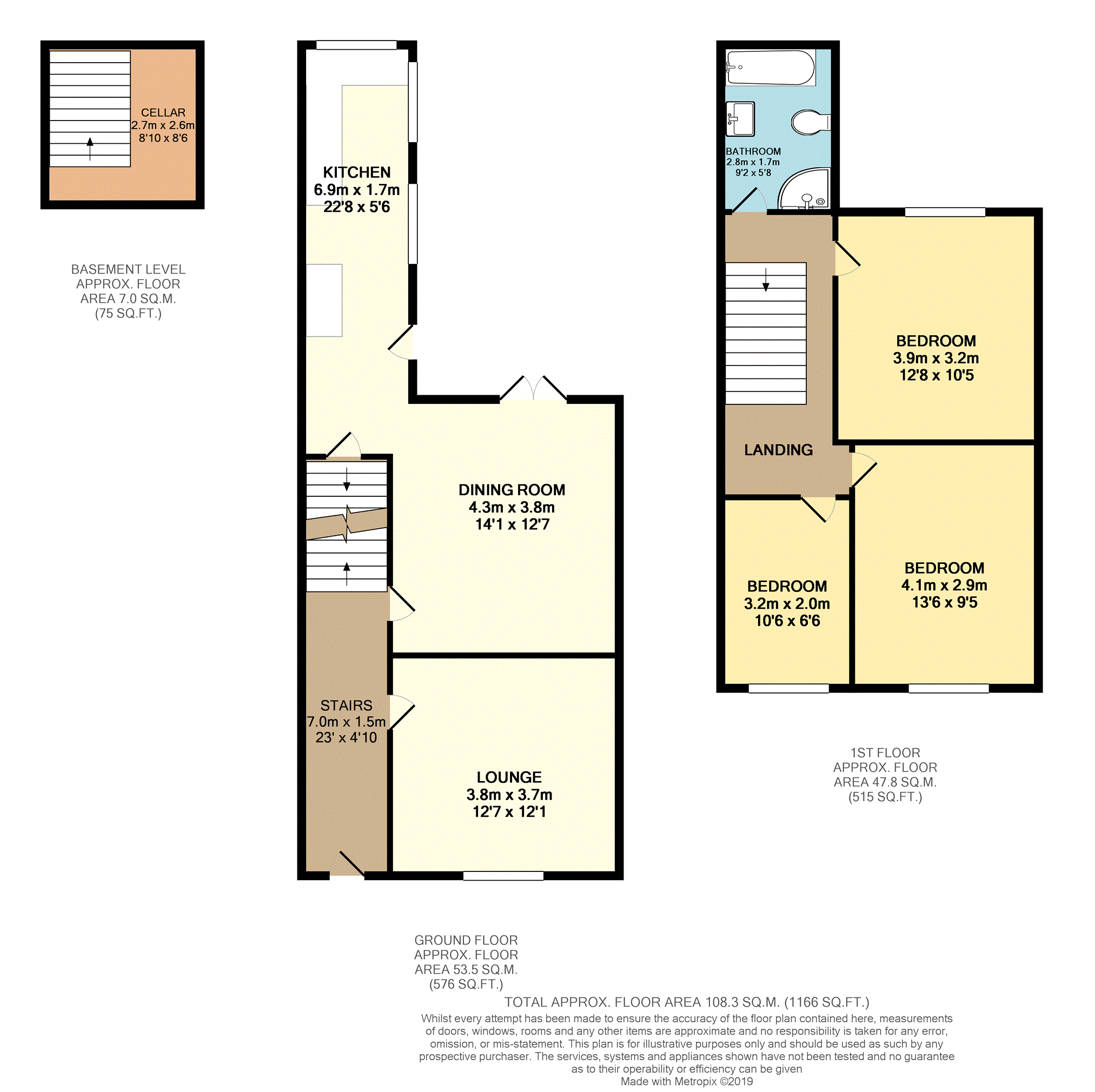3 Bedrooms Terraced house for sale in Waverley Road, Elland HX5 | £ 160,000
Overview
| Price: | £ 160,000 |
|---|---|
| Contract type: | For Sale |
| Type: | Terraced house |
| County: | West Yorkshire |
| Town: | Elland |
| Postcode: | HX5 |
| Address: | Waverley Road, Elland HX5 |
| Bathrooms: | 1 |
| Bedrooms: | 3 |
Property Description
No chain
Purple Bricks are delighted to present this stunning deceptively spacious three bedroomed terraced property situated in the highly sought after location of Elland.
Internally the property has been finished to an excellent standard, in brief the property comprises: Entrance hall, lounge, kitchen, dining room, basement, first floor landing leading to all three double bedrooms and family bathroom.
Externally the property has the benefit of having a large drive to the rear of the property with on street parking to the front.
This property is ideal for first time buyers, families, and landlords alike, being located close to shops, primary and high schools, and excellent commuting links via M62.
***book your viewing online or call 24/7***
Lounge
12'7 x 12'1
This spacious lounge is positioned to the front of the property fitted with gas fire, uPVC double glazing and central heating radiator.
Dining Room
14'1 x 12'7
A stunning dining room which really is the heart of this home, finished to a stunning standard having solid wood flooring, wood burning fire, built in unit to one of the alcoves, and French doors opening to the rear aspect of the property. Open plan style leading to the kitchen.
Kitchen
22'8 x 5'6
A modern kitchen fitted with matching wall and base units, complementary work surface hosing a stainless steel sink, tiled splash back, four ring-gas-hob, electric oven below and extractor above.
Positioned to the rear of the property, fitted uPVC double glazing and external door.
First Floor Landing
First floor landing leading to all three bedrooms and family bathroom, large built in wardrobe for great storage. Great potential to add fourth bedroom, capitalising on the large landing this would be used for stair access to loft room.
Bedroom One
12'9 x 10'5
A large double bedroom positioned to the rear of the property, fitted with uPVC double glazing and central heating radiator.
Bedroom Two
13'6 x 9'5
Positioned to the front of the property another great sized double room fitted with uPVC double glazing, central heating radiator and original tiled fire place.
Bedroom Three
10'6 x 6'6
A large third bedroom positioned to the front of the property, currently dressed with a large double bed, fitted with uPVC double glazing and central heating radiator.
Bathroom
9'2 x 5'8
A large four piece bathroom comprising of a low flush w.C, hand wash basin, panelled bath, and walk in shower cubical.
Basement
8'9 x 8'6
Basement accessed from kitchen.
Outside
To the rear of the property you have a large driveway for multiple cars, great potential to section of for private rear garden.
Property Location
Similar Properties
Terraced house For Sale Elland Terraced house For Sale HX5 Elland new homes for sale HX5 new homes for sale Flats for sale Elland Flats To Rent Elland Flats for sale HX5 Flats to Rent HX5 Elland estate agents HX5 estate agents



.png)



