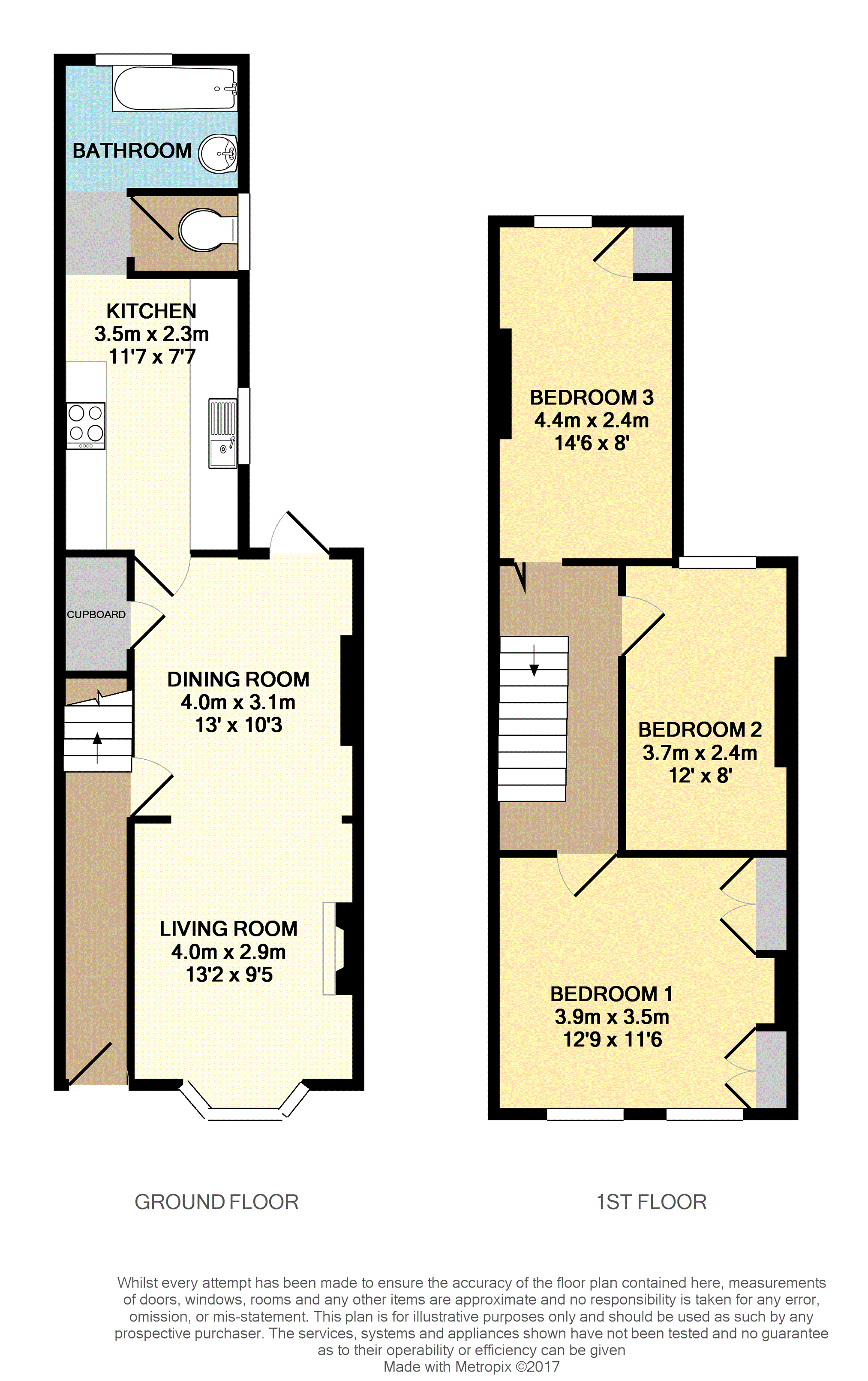3 Bedrooms Terraced house for sale in Waverley Road, Reading RG30 | £ 265,500
Overview
| Price: | £ 265,500 |
|---|---|
| Contract type: | For Sale |
| Type: | Terraced house |
| County: | Berkshire |
| Town: | Reading |
| Postcode: | RG30 |
| Address: | Waverley Road, Reading RG30 |
| Bathrooms: | 1 |
| Bedrooms: | 3 |
Property Description
Located on what is arguably West Readings finest and most sought after tree lined road, is this larger design classic bay fronted terraced home, with three good size separately approached first floor bedrooms.
The property has a refitted kitchen with integrated appliances, ( fridge freezer and dishwasher. Electric hob and oven ) refitted bathroom and separate W.C. Two reception rooms with open plan living appeal with large square arch.
To the rear is a good sized enclosed rear garden, all in all making this a wonderful first time buy or family home. Located within easy walking distance to prospect park and of both Tilehurst Road and Oxford Road regular bus services to central Reading, West Reading Station. Viewings are strongly advised.
Entrance Hall
Access via front door, cloaks hanging space, stairs to first floor, door to dining room. Stained wood flooring.
Living Room
13'2 x 9'
Front aspect via double glazed bow bay window, radiator, feature fire place with gas fire in location ( not connected.) wood effect laminate flooring.
Dining Room
13' x 10'3
Rear aspect door to garden, radiator, wood effect laminate flooring, arch to living room.
Kitchen
11'7 x 7'7
Side aspect via double glazed widow, a refitted kitchen with ceramic sink and a range of matching eye and base level units, display cabinets, work tops with tiled splash backs, built in oven and hob, integrated dishwasher, integrated fridge freezer, access to bathroom.
Bathroom
A refitted white suite with enclosed bath, shower over, part tiled wall, vanity unit with inset sink, radiator, door to separate W.C. Window to side.
First Floor Landing
Access via fitted ladder to part boarded loft space, doors to bedrooms.
Bedroom One
12'6 x 11'6
Front aspect via twin double glazed picture windows, built in double wardrobes, radiator . The flooring is wood effect linoleum .
Bedroom Two
12' x 7'
Rear aspect via double glazed window, radiator, feature exposed original wood flooring.
Bedroom Three
14'6 x 8'
Rear aspect via double glazed window, radiator, feature exposed original wood flooring. Cupboard housing central heating boiler.
Front Garden
Enclosed by brick wall, gate, hardstanding and path to front door. Flower border below window.
Rear Garden
Large covered pagoda with hardstanding patio area and lighting( ideal for bbq's )which leads onto mainly laid to lawn garden, path way, ornamental pond, overlooked by a timber summer house (with solar lighting, a power supply) and cherry tree. At the end of the garden a raised garden shed and pear tree, the lawn is bordered by flagstones and potted flowers and shrubs. Garden tap
Property Location
Similar Properties
Terraced house For Sale Reading Terraced house For Sale RG30 Reading new homes for sale RG30 new homes for sale Flats for sale Reading Flats To Rent Reading Flats for sale RG30 Flats to Rent RG30 Reading estate agents RG30 estate agents



.png)











