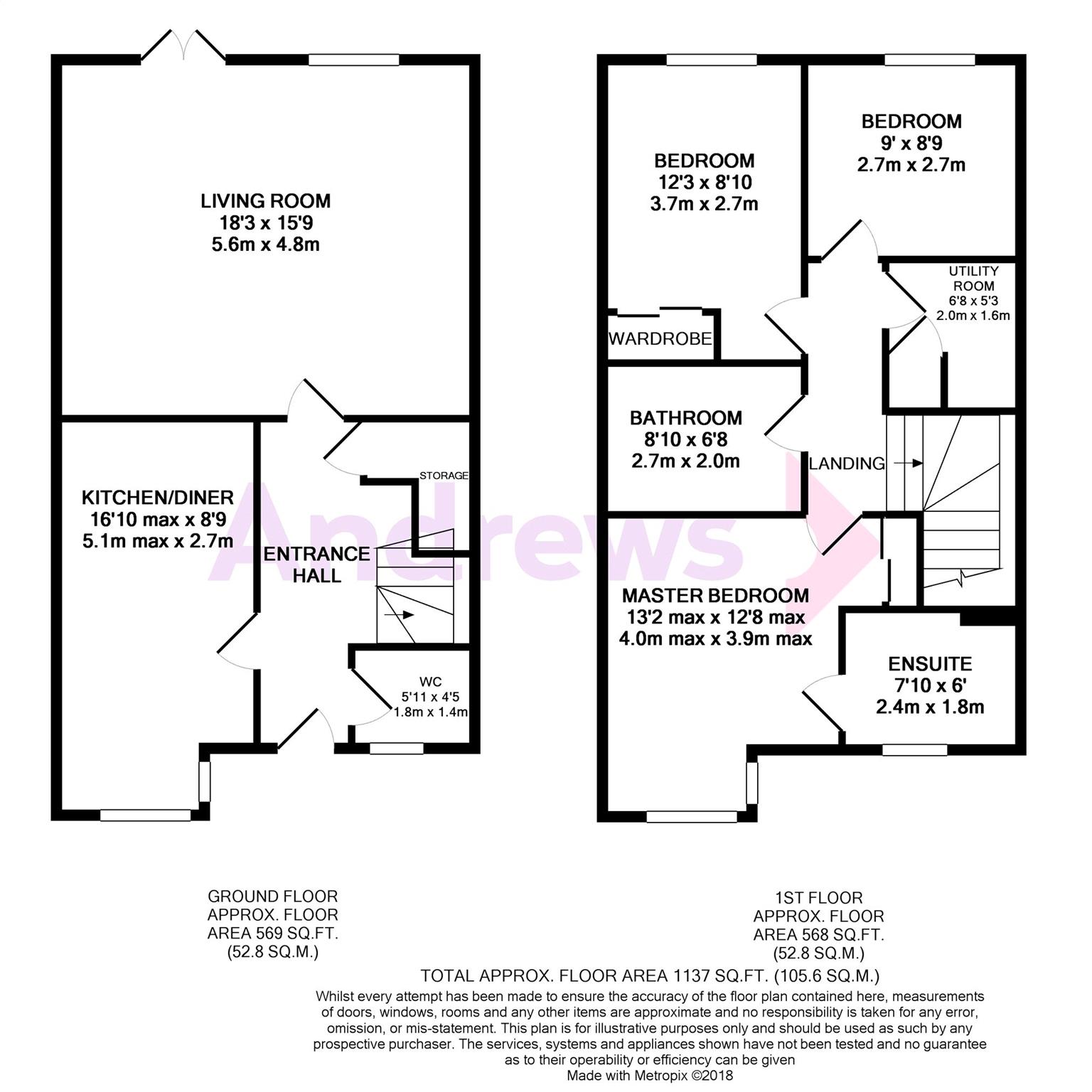3 Bedrooms Terraced house for sale in Webbs Orchard, Matfield, Tonbridge, Kent TN12 | £ 425,000
Overview
| Price: | £ 425,000 |
|---|---|
| Contract type: | For Sale |
| Type: | Terraced house |
| County: | Kent |
| Town: | Tonbridge |
| Postcode: | TN12 |
| Address: | Webbs Orchard, Matfield, Tonbridge, Kent TN12 |
| Bathrooms: | 2 |
| Bedrooms: | 3 |
Property Description
Located in the popular village of Matfield, the small Webbs Orchard development backs onto fields and this home has stunning views over local countryside. It also benefits from being sold without the hassle of an onward chain.
Built by Appledore developments less than 15 years ago, this modern property is tastefully presented, with downstairs wc, storage cupboard, kitchen and a large living room with French doors onto the garden. Upstairs there are 3 well-proportioned bedrooms, a family bathroom, a utility room with airing cupboard and an en-suite with a double length shower.
Entrance Hall
Staircase with cupboard under and light.
Cloakroom (1.80m x 1.35m)
Double glazed window, low level wc, hand basin with mixer tap, part tiling to walls, radiator, coved ceiling, spotlights.
Living Room (5.56m x 4.80m)
Double glazed window, radiator, coved ceiling, television point, telephone point, power points. French doors to garden.
Kitchen/Dining Room (5.13m max x 2.67m)
Double glazed box bay window, part tiling to walls, laminate up stand, single drainer, 1.5 bowl inset sink with mixer tap and cupboard under, range of base and wall units, laminate worktops, fitted dishwasher, inset electric ceramic hob, cooker hood, fitted electric double oven, fitted fridge/freezer, power points, radiator, tiled floor, recessed spotlights.
First Floor
Landing
Radiator, loft access, power points.
Utility Room (2.03m x 1.60m)
Range of base units, single drainer, single bowl inset sink with mixer tap, plumbing for washing machine, laminate worktops, power points, extractor fan, coved ceiling, recessed spotlights, tiled floor, airing cupboard with hot water tank and electric boiler for central heating.
Bedroom 1 (4.01m max x 3.86m max)
Double glazed box bay window, built-in wardrobe, radiator, coved ceiling, telephone point, power points.
En-Suite Shower Room (2.39m x 1.83m)
Double glazed window, shower cubicle, hand basin with mixer tap, low level wc, tiled walls, ladder style heated towel rail, extractor fan, recessed spotlights.
Bedroom 2 (3.73m x 2.69m)
Double glazed window to rear, built-in wardrobe, radiator, power points, coved ceiling.
Bedroom 3 (2.74m x 2.67m)
Double glazed window to rear, radiator, coved ceiling, telephone point, power points.
Bathroom (2.69m x 2.03m)
Panelled bath with mixer spray unit, shower cubicle, hand basin with mixer tap, low level wc, part tiled walls, mirror, ladder style heated towel rail, extractor fan, shaver point, spotlights.
Outside
One parking space.
Rear Garden (7.09m x 5.92m)
Backing onto fields, with shed.
Property Location
Similar Properties
Terraced house For Sale Tonbridge Terraced house For Sale TN12 Tonbridge new homes for sale TN12 new homes for sale Flats for sale Tonbridge Flats To Rent Tonbridge Flats for sale TN12 Flats to Rent TN12 Tonbridge estate agents TN12 estate agents



.png)










