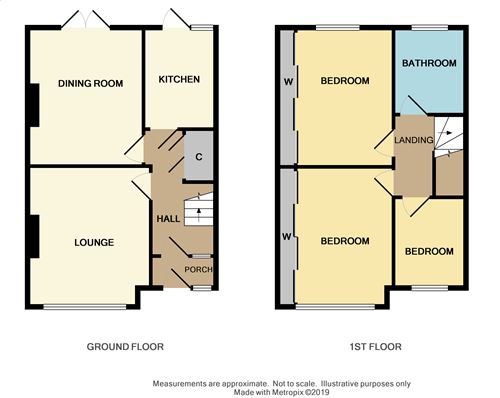3 Bedrooms Terraced house for sale in Welbeck Avenue, Bromley BR1 | £ 425,000
Overview
| Price: | £ 425,000 |
|---|---|
| Contract type: | For Sale |
| Type: | Terraced house |
| County: | London |
| Town: | Bromley |
| Postcode: | BR1 |
| Address: | Welbeck Avenue, Bromley BR1 |
| Bathrooms: | 1 |
| Bedrooms: | 3 |
Property Description
Well presented three bedroom mid terrace house located in a quite residential cul de sac just a short walk from Grove Park shops and mainline station with express service to London. Offering three bedrooms, two receptions, kitchen and family bathroom the property also benefits from a low maintenance rear garden and two off street parking spaces to front. This commuter home will have a broad appeal with its access to so many amenities and also good local schools. Potential to extend into the loft and to the rear (stpp).
Porch Double glazed porch with ceramic tiled floor.
Entrance hall 12' x 6' (3.66m x 1.83m) Opaque double glazed window and door to front, picture rail, radiator, wood laminate flooring and under stair cupboard.
Lounge 12' 7" x 11' 3" (3.84m x 3.43m) Double glazed window to front, picture rail and radiator. Wood laminate flooring and electric pebble real flame effect feature fireplace.
Dining room 13' 2" x 10' 7" (4.01m x 3.23m) Double glazed French doors and windows to rear, picture rail, radiator and wood laminate flooring. Feature fireplace with electric real flame effect fire, shelving and cupboards to each side of chimney breast.
Fitted kitchen 9' 7" x 6' 6" (2.92m x 1.98m) Double glazed window and door to rear and ceramic tiled floor. Range of wall and base units with work surfaces over and local tiling, 1.5 bowl sink with mixer tap and drainer, integrated four ring bas hob, integrated double electric oven, space for fridge freezer, space and plumbing for washing machine.
Landing Loft access hatch and picture rail.
Bedroom one 12' 10" x 8' 8" (3.91m x 2.64m) to wardrobes Double glazed window to front, picture rail and radiator. Range of fitted wardrobes to one wall with mirrored sliding doors and wood laminate flooring.
Bedroom two 12' 10" x 8' 6" (3.91m x 2.59m) to wardrobes Double glazed window to rear, picture rail and radiator. Range of fitted wardrobes to one wall with sliding doors, two mirrored and wood laminate flooring.
Bedroom three 8' 2" x 6' 7" (2.49m x 2.01m) Double glazed window to front, picture rail, radiator and wood laminate flooring.
Family bathroom 8' 1" x 6' 6" (2.46m x 1.98m) Opaque double glazed window to rear, radiator, down lights, fully tiled walls and ceramic tiled floor. Full height cupboard housing wall mounted Ideal Esprit Eco combination boiler, low level WC, pedestal wash hand basin and panel bath with wall mounted electric Triton shower and screen.
Rear garden 45' x 20' (13.72m x 6.1m) Approx Low maintenance paved rear garden with metal storage shed to rear and rear access gate.
Frontage Brick block paved frontage providing off street parking for several cars.
Total floor area The internal area as per the Energy performance certificate is 79sqm (Approx 850sqft)
Property Location
Similar Properties
Terraced house For Sale Bromley Terraced house For Sale BR1 Bromley new homes for sale BR1 new homes for sale Flats for sale Bromley Flats To Rent Bromley Flats for sale BR1 Flats to Rent BR1 Bromley estate agents BR1 estate agents



.png)











