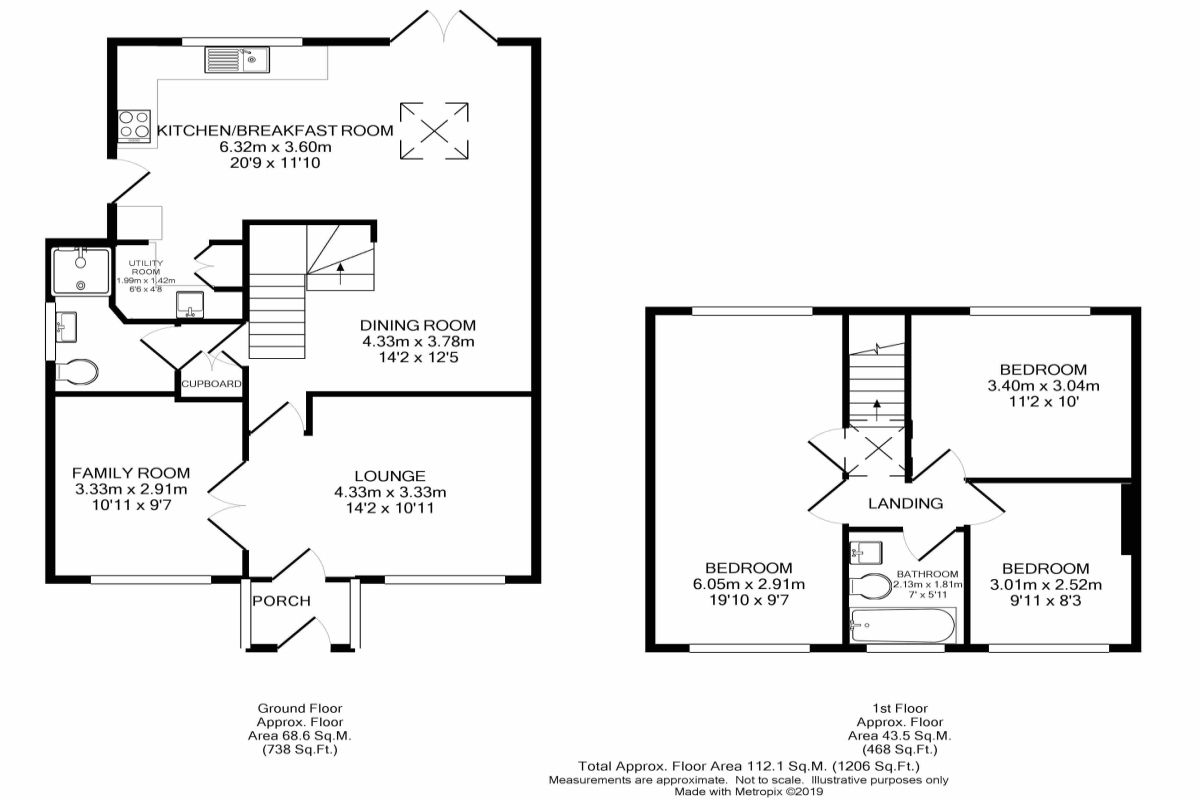4 Bedrooms Terraced house for sale in Welbeck Road, Carshalton SM5 | £ 470,000
Overview
| Price: | £ 470,000 |
|---|---|
| Contract type: | For Sale |
| Type: | Terraced house |
| County: | London |
| Town: | Carshalton |
| Postcode: | SM5 |
| Address: | Welbeck Road, Carshalton SM5 |
| Bathrooms: | 2 |
| Bedrooms: | 4 |
Property Description
Great Opportunity to purchase this unusually extended four bedroom end of terrace family home which is presented in good order. Affording great space and flexibility internally, the accommodation comprises of lounge, study/bedroom, ground floor shower room, open plan dining area with large kitchen/breakfast and utility room. Upstairs there a further three bedrooms and a family bathroom. Outside to the rear is a southerly facing garden with large shed approx 22ft and the front garden is landscaped with parking for two cars. You will find local amenities and bus routes are within minutes enabling you to commute to Morden tube station (start of northern line) and Carshalton and Mitcham Junction train stations (London Victoria twenty five mins). This Is a real standout property with good family accommodation. Call today to view!
Enclosed Porch
Double glazed windows to front aspect, stain glass door to front aspect.
Lounge (3.33m x 4.32m)
Double glazed windows to front aspect, TV points, wall lights, power points, double french door to
Bedroom Four / Study (2.92m x 3.33m)
Double glazed window to front aspect, power points, phone point
Inner Lobby
Storage cupboard, door to
Shower Room
Double glazed frosted window to side aspect, double shower cubicle with body jet spray and tiled surround, WC, wall mounted hand basin, part tiled walls, tiled floor, shaving point, heated towel rail
Dining Area (3.78m x 4.32m)
Archway with step down to kitchen/breakfast room, stairs to first floor, built in storage unit with shelves, wall lights, power points, solid wood flooring.
Kitchen / Breakfast Room (3.61m x 6.32m)
Double glazed windows and doors to garden, double glazed skylight window, range of base units with granite work tops, one and half bowl inset sink with drainer, space for range cooker, cooker hood extractor fan, integrated dish washer. Matching range of eye level wall units, part tiled walls, power points, door to
Utility Room (1.42m x 1.98m)
Wooden work tops with Victorian sink, gas boiler, airing cupboard, wall units, part tiled wall, space for washing machine.
First Floor Landing
Double glazed sky light window, loft access
Bedroom 1 (2.92m x 6.05m)
Dual aspect double glazed windows to rear and front aspects, power points
Bedroom 2 (3.05m x 3.40m)
Double glazed windows to rear aspect, built in storage cupboard, power points
Bedroom 3 (2.51m x 3.02m)
Double glazed windows to front aspect, power points.
Family Bathroom (1.80m x 2.13m)
Double glazed frosted windows to rear aspect, panel bath with mixer taps, WC, hand basin with vanity unit surround, heated towel rail, tiled floor.
Outside
Rear Garden
Patio area with raised flower beds, step down to lawn area, flower beds with mature shrubs, shed, fencing to side and rear, outside tap and light, gated side access.
Front Garden
Patio with step up to lawn area, flower beds with mature trees and shrubs, fencing to side, drive way for two cars.
Local Authority
London Borough of Sutton
Important note to purchasers:
We endeavour to make our sales particulars accurate and reliable, however, they do not constitute or form part of an offer or any contract and none is to be relied upon as statements of representation or fact. Any services, systems and appliances listed in this specification have not been tested by us and no guarantee as to their operating ability or efficiency is given. All measurements have been taken as a guide to prospective buyers only, and are not precise. Please be advised that some of the particulars may be awaiting vendor approval. If you require clarification or further information on any points, please contact us, especially if you are traveling some distance to view. Fixtures and fittings other than those mentioned are to be agreed with the seller.
/1
Property Location
Similar Properties
Terraced house For Sale Carshalton Terraced house For Sale SM5 Carshalton new homes for sale SM5 new homes for sale Flats for sale Carshalton Flats To Rent Carshalton Flats for sale SM5 Flats to Rent SM5 Carshalton estate agents SM5 estate agents



.png)










