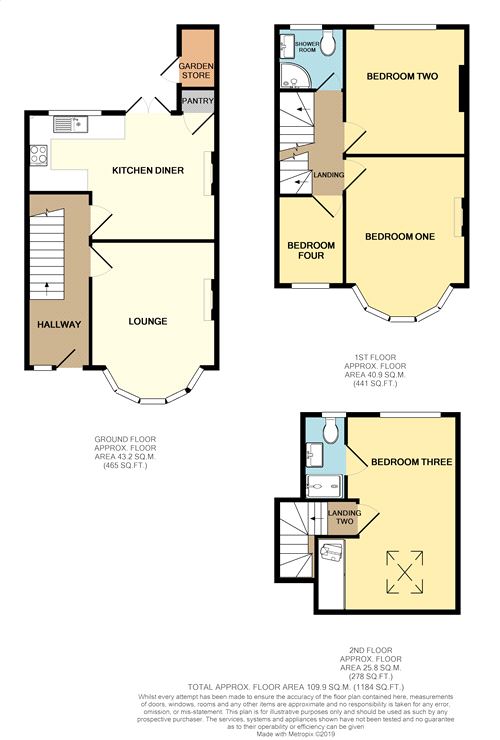4 Bedrooms Terraced house for sale in Welbeck Villas, Highfield Road, London N21 | £ 650,000
Overview
| Price: | £ 650,000 |
|---|---|
| Contract type: | For Sale |
| Type: | Terraced house |
| County: | London |
| Town: | London |
| Postcode: | N21 |
| Address: | Welbeck Villas, Highfield Road, London N21 |
| Bathrooms: | 0 |
| Bedrooms: | 4 |
Property Description
Beautifully presented four bedroom terraced house with a traditional décor, situated within this popular residential Winchmore Hill turning. Ground floor comprising oak flooring to all rooms including entrance hall, lounge with round bay window and gas feature fire, shaker style kitchen diner with integrated appliances and double doors leading onto the south facing private rear garden. Arranged over the first and second floors the property offers three double bedrooms including master with a modern en-suite shower room, further single bedroom and a tiled traditional shower room. The property further benefits from off street parking, period features, double glazing gas central heating and is well located for local shops, supermarkets, schools and only 0.6miles from Winchmore Hill Station providing easy access into Central London.
Ground Floor
Entrance Hall
16' 3" x 5' 11" (4.95m x 1.80m) Leaded light windows and door to front aspect, stairs to first floor, oak flooring, doors to:
Lounge
14' 10" x 11' 9" (4.52m x 3.58m) Double glazed leaded light round bay window to front aspect, character gas fire and surround, oak flooring.
Kitchen Diner
11' 10" x 18' (3.61m x 5.49m) Double glazed leaded light windows and double doors, range of eye level and base level shaker style units, wooden worktops, sink drainer unit, electric hob, oven and extractor, integrated dishwasher, washing machine, fridge, freezer, pantry, character feature fireplace, oak flooring.
First Floor
Landing
9' 9" x 6' 2" (2.97m x 1.88m) Stairs to ground and second floor, wood flooring, doors to:
Bedroom One
14' 11" x 11' 6" (4.55m x 3.51m) Double glazed leaded light window to front aspect, feature fireplace, wood flooring.
Bedroom Two
11' 10" x 11' 7" (3.61m x 3.53m) Double glazed leaded light window to rear aspect, wood flooring.
Bedroom Four
8' 4" x 6' 3" (2.54m x 1.91m) Double glazed leaded light window to front aspect, wood flooring.
Shower Room
6' x 6' 1" (1.83m x 1.85m) Double glazed leaded light window to rear aspect, shower cubicle, sink unit, W.C, tiled walls and flooring.
Second Floor
Landing Two
2' 6" x 6' 7" (0.76m x 2.01m) Skylight, stairs to first floor.
Bedroom Three
18' 4" x 13' 2" (5.59m x 4.01m) Double glazed window to rear aspect, wood flooring, built in wardrobes, door to:
En-Suite
7' 10" x 3' 10" (2.39m x 1.17m) Double glazed window to rear aspect, walk in shower, sink unit, W.C, tiled walls and floors.
Garden
Front Garden
Paved front driveway.
Rear Garden
Paved patio area with remainder laid to lawn and borders, brick storage outbuilding.
Property Location
Similar Properties
Terraced house For Sale London Terraced house For Sale N21 London new homes for sale N21 new homes for sale Flats for sale London Flats To Rent London Flats for sale N21 Flats to Rent N21 London estate agents N21 estate agents



.png)











