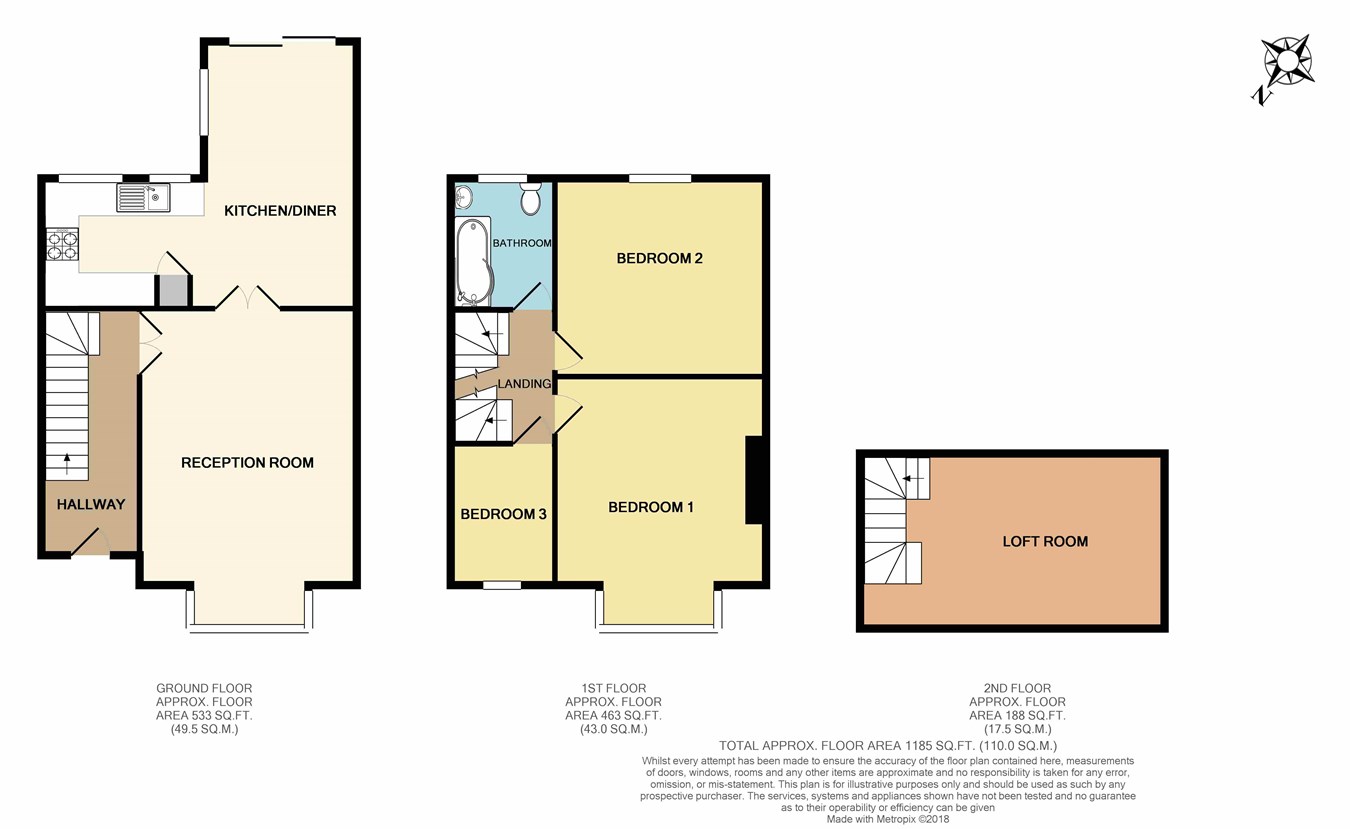3 Bedrooms Terraced house for sale in Wellesley Road, Ilford IG1 | £ 530,000
Overview
| Price: | £ 530,000 |
|---|---|
| Contract type: | For Sale |
| Type: | Terraced house |
| County: | Essex |
| Town: | Ilford |
| Postcode: | IG1 |
| Address: | Wellesley Road, Ilford IG1 |
| Bathrooms: | 0 |
| Bedrooms: | 3 |
Property Description
Commonwealth estate location! This three bedroom, extended terrace house is located at the quiet end of Wellesley Road and benefits from lounge, dining room, modern fitted kitchen, first floor bathroom/WC, three bedrooms, double glazing, gas central heating, off street parking, large rear garden and a loft room which could be used as a gym, hobby room or childrens playroom. The property is priced to sell and we would recommend you book an early internal inspection to avoid disappointment. Please call our Ilford sales team on for more information.
Ground floor
entrance
Via double glazed opaque front door with matching side and fanlight.
Hallway
Double radiator, laminate flooring, recess under stairs.
Reception one
13' 0" x 19' 0" to bay (3.96m x 5.79m)
Double glazed square bay window to front, double radiator, laminate flooring, brick built fireplace, wall light points, dividing doors to dining room.
Dining room
9' 1" x 15' 9" (2.77m x 4.80m)
Double glazed picture and casement window to side, double radiator, laminate flooring, wall mounted combination boiler, open plan to kitchen, double glazed patio doors to garden.
Kitchen
7' 8" x 10' 0" (2.34m x 3.05m)
Two double glazed picture and casement windows to rear, tiled floor, range of eye and base units with rolled edge worktops, stainless steel sink with single drainer and mixer taps, plumbing for washing machine, gas hob, electric oven, tiled splashbacks, halogen spotlights to ceiling.
First floor
landing
Open balustrade staircase.
Bathroom/WC
Double glazed opaque picture and casement window to rear, tiled floor, part tiled walls, chrome towel radiator, close coupled WC, semi-pedestal wash basin with mixer taps, panelled shower bath with mixer taps and shower screen, extractor fan.
Bedroom one
12' 6" to alcove x 15' 0" to bay (3.81m x 4.57m)
Double glazed square bay window to front, single radiator, power points.
Bedroom two
12' 1" x 12' 6" (3.68m x 3.81m)
Double glazed picture and casement window to rear, single radiator, power points.
Bedroom three
6' 4" x 8' 4" (1.93m x 2.54m)
Double glazed picture and casement window to front, single radiator, power points.
Second floor
loft room
10' 4" to narrowing head height x 18' 1" (3.15m x 5.51m)
Open balustrade staircase, velux style window to rear, storage to eaves, power points.
Exterior
front garden
Brick paved providing off street parking.
Rear garden
Approximately 65' with paved patio area with dwarf retaining wall, path, remainder to lawn, shrub borders.
Property Location
Similar Properties
Terraced house For Sale Ilford Terraced house For Sale IG1 Ilford new homes for sale IG1 new homes for sale Flats for sale Ilford Flats To Rent Ilford Flats for sale IG1 Flats to Rent IG1 Ilford estate agents IG1 estate agents



.png)











