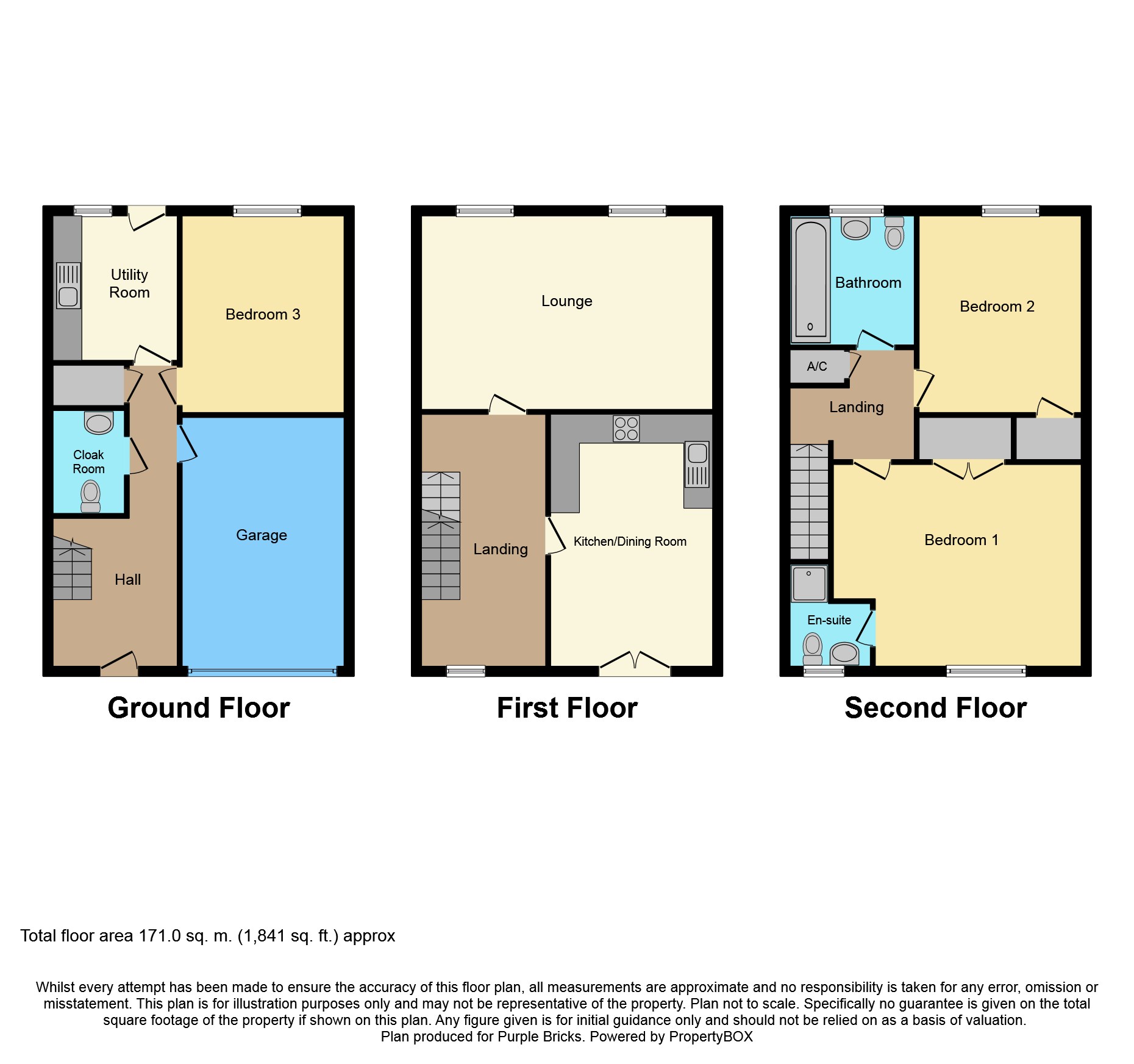3 Bedrooms Terraced house for sale in Wellington Close, Stafford ST16 | £ 170,000
Overview
| Price: | £ 170,000 |
|---|---|
| Contract type: | For Sale |
| Type: | Terraced house |
| County: | Staffordshire |
| Town: | Stafford |
| Postcode: | ST16 |
| Address: | Wellington Close, Stafford ST16 |
| Bathrooms: | 1 |
| Bedrooms: | 3 |
Property Description
****sytlish three storey modern living in convenient location close to town centre****
A fabulous opportunity to acquire this well maintained and spacious modern home providing light and comfortable accommodation to suit first time buyers and families. Ground floor briefly comprising hall, cloaks/wc, utility, bedroom three and integral garage, first floor offers main lounge and open plan modern kitchen/dining room, second floor has two double bedrooms, modern en -suite and bathroom, property further benefits from having gas central heating, double glazing, drive to front and private rear garden.
Click "Book viewing on the brochure " or call Purplebricks 24 hours a day .
Reception Hall
Double glazed door provides access to the ground floor accommodation through a hallway having wood flooring throughout, radiator, stairs to first floor, useful store, doors to bedroom, cloaks/wc and utility.
Downstairs Cloakroom
Modern white suite comprising WC and wash basin, radiator and floor tiling.
Utility Room
7"2' x 5"9'
Great space with direct access into rear garden so useful for children and pets, also having appliance space with plumbing for washing machine, work surfaces, sink, base and wall units, central heating boiler, radiator, double glazed window and door to rear.
Bedroom Three
10"3' x 8"7'
Double sized third bedroom having radiator and double glazed window to rear.
First Floor Landing
Light and modern landing area having double glazed window to front, radiator, stairs to bedrooms and bathroom, doors off to lounge and kitchen/dining room.
Kitchen/Dining Room
15"6' x 8"7'
Impressive open plan living space ideal for entertaining and dining, the dining area has double glazed French doors onto Juliette balcony, wood flooring and radiator, the modern kitchen has a range of base units and drawers with preparation surfaces over, wall units, sink, built in oven and hob, appliance space with plumbing for washing machine or dishwasher.
Lounge
14"10' x 10"9'
The double glazed windows let light into this lovely main room offering comfortable and relaxing space having radiator and ample space to appoint furniture.
Second Floor Landing
Providing access to the loft space, bedrooms and bathroom, also having radiator and airing cupboard.
Bedroom One
12"4' x 11"4'
Double sized master bedroom with built in double wardrobe, wood flooring, radiator, double glazed window to front and door to en-suite.
En-Suite
Modern white suite comprising WC and wash basin, shower cubicle with tiled surround and shower over, radiator and double glazed window to front.
Bedroom Two
11"3' x 8"2'
Double sized guest bedroom with built in wardrobe, radiator, wood flooring and double glazed window to rear.
Bathroom
6"4' x 6"1'
Modern white suite comprising WC, wash basin set in vanity unit and bath shower screen and shower over, radiator and double glazed window to rear.
Outside
The end position of the property provides a double drive to the front with ample parking, the single garage is integral with up and over door, power and lighting. The rear garden is private, secure and enclosed with patio and timber deck areas, artificial lawn, bedding areas and timber fence enclosure.
Property Location
Similar Properties
Terraced house For Sale Stafford Terraced house For Sale ST16 Stafford new homes for sale ST16 new homes for sale Flats for sale Stafford Flats To Rent Stafford Flats for sale ST16 Flats to Rent ST16 Stafford estate agents ST16 estate agents



.png)











