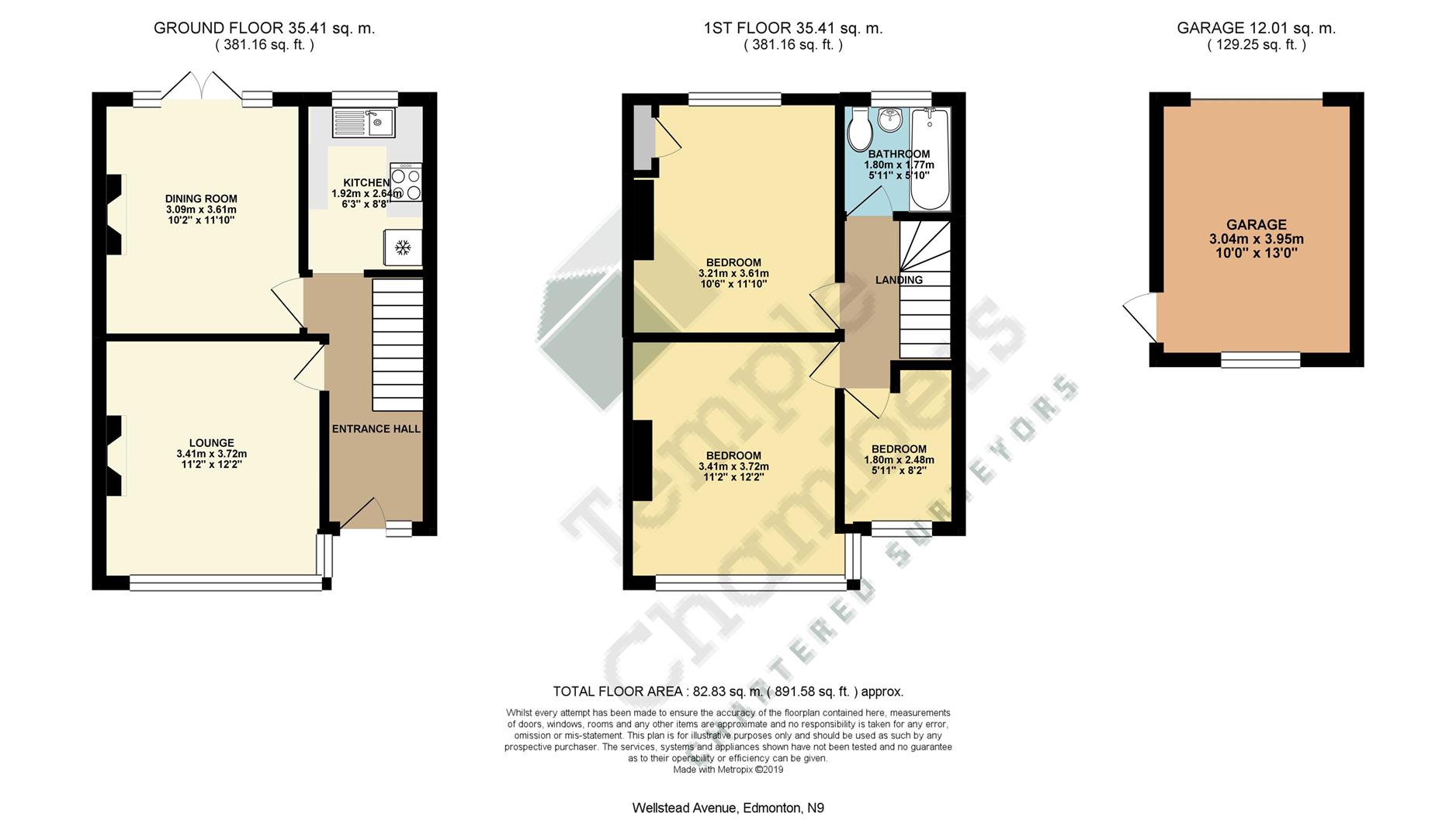3 Bedrooms Terraced house for sale in Wellstead Avenue, Edmonton N9 | £ 369,995
Overview
| Price: | £ 369,995 |
|---|---|
| Contract type: | For Sale |
| Type: | Terraced house |
| County: | London |
| Town: | London |
| Postcode: | N9 |
| Address: | Wellstead Avenue, Edmonton N9 |
| Bathrooms: | 1 |
| Bedrooms: | 3 |
Property Description
Kings bring to the market this Three Bedroom Terraced House with a rear detached garage located on a quiet residential turning, available on a chain free basis. This 1930's style family home features two reception rooms, a separate fitted kitchen, a large 50ft garden with access to the rear garage and a modern first floor bathroom. The property also boasts double glazing windows, gas central heating and the potential to extend (stp).
The convenient location means that local shops, bus services and popular schools are within walking distance whilst Lea Valley Leisure Complex is within easy reach for locals to enjoy as are Edmonton Green's shopping centre and train station. In our opinion this is ideal for a first time buyer wanting a property they can make their own or as an investment that can be let out right away.
Front Door To
Entrance Hallway
With radiator, staircase to first floor landing, telephone point, doors to:
Reception One (3.68m x 3.45m (12'1 x 11'4))
With double glazed window to front, Tv point, radiator, laminated wood style floor
Reception Two (3.35m x 3.12m (11'0 x 10'3))
With double glazed window and door to rear gardens, radiator, laminated wood style floor.
Kitchen (2.59m x 1.91m (8'6 x 6'3))
With double glazed window to rear gardens, range of wall and base units work tops over, stainless steel sink unit, plumbing for washing machine, cooker point, space for fridge/freezer, tiled splashbacks.
Staircase To First Floor Landing
With access to loft, doors to:
Bedroom One (3.71m x 3.20m (12'2 x 10'6))
With double glazed window to front, radiator, laminated wood style floor
Bedroom Two (3.20m x 3.35m (10'6 x 11'0 ))
With double glazed window to rear gardens, radiator, laminated wood style floor
Bedroom Three (2.29m x 1.83m (7'6 x 6'0))
With double glazed window to front, radiator, laminated wood style floor
Bathroom/Wc
With double glazed frosted window to rear, low level wc, pedestal wash hand basin with mixer taps, panel enclosed bath with shower, radiator, part tiled walls
Exterior: Rear Gardens (15.24m approx (50'0 approx))
With lawn, access to rear garage
Front Gardens
Garage Access Via Rear Service Road
Property Location
Similar Properties
Terraced house For Sale London Terraced house For Sale N9 London new homes for sale N9 new homes for sale Flats for sale London Flats To Rent London Flats for sale N9 Flats to Rent N9 London estate agents N9 estate agents



.png)











