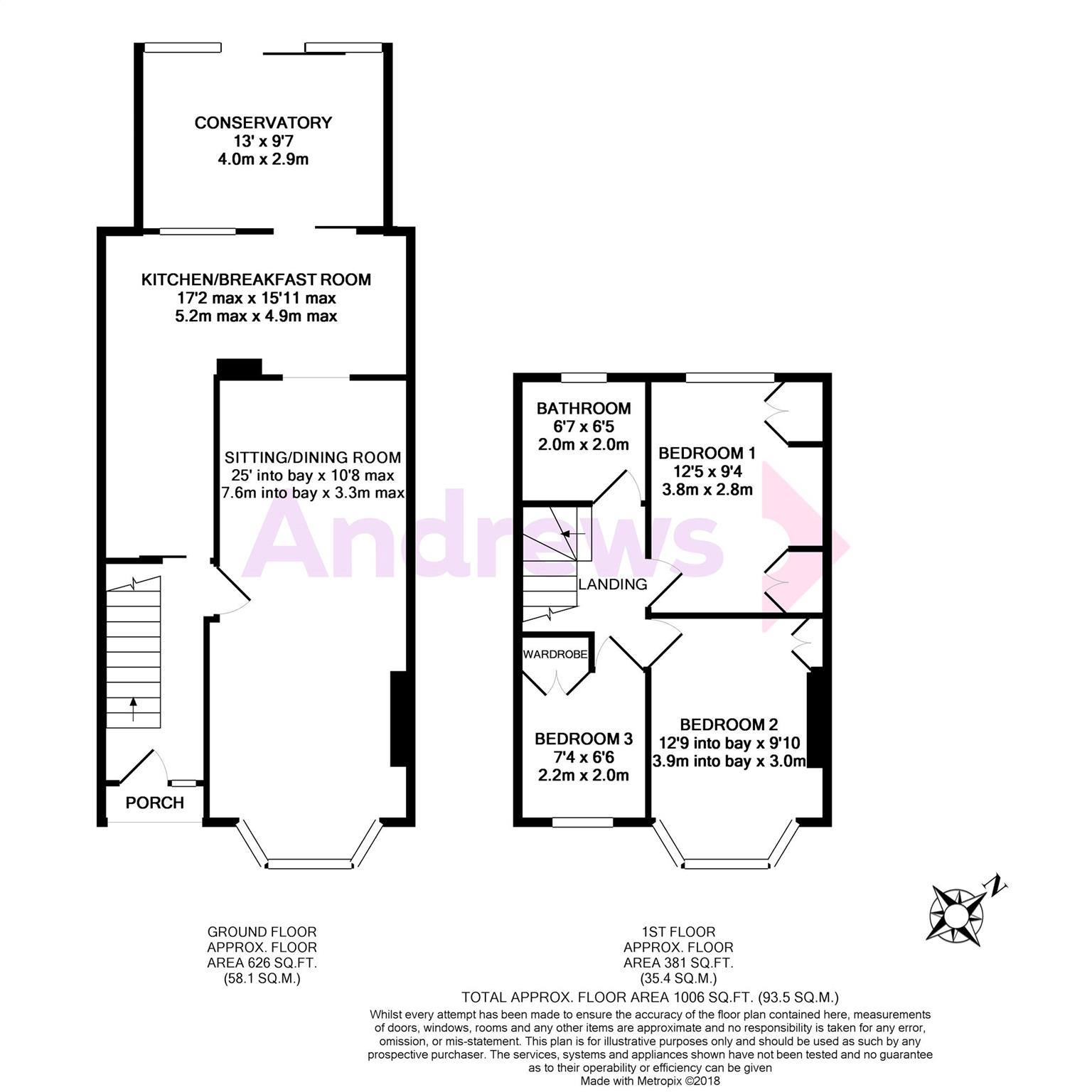3 Bedrooms Terraced house for sale in Wellsway, Bath, Somerset BA2 | £ 325,000
Overview
| Price: | £ 325,000 |
|---|---|
| Contract type: | For Sale |
| Type: | Terraced house |
| County: | Bath & N E Somerset |
| Town: | Bath |
| Postcode: | BA2 |
| Address: | Wellsway, Bath, Somerset BA2 |
| Bathrooms: | 1 |
| Bedrooms: | 3 |
Property Description
1930's dimensions, a single storey extension, westerly rear garden and off-street parking, all add up to a very attractive property. Throw in the location on a main bus route, along with various shops available within less than half a mile, and you have a really smashing family home.
The front garden gives you some separation from the road, and an attractive recessed porch provides protection from the elements. The reception room is an impressive 25' long, and has both a living area around the fitted gas fire, as well as space for a good sized dining table. The extension provides space for another table to eat at in the kitchen, with modern fitted units (including integrated fridge/freezer, washing machine, oven and hob) running along one wall. A sliding patio door then leads to the conservatory, which in turn opens to the westerly garden.
Upstairs you will find two double bedrooms and a single bedroom, all with the benefit of a built-in wardrobes or cupboards, and the bathroom.
The garden has a patio area as you step out of the conservatory, with other areas of lawn, balustraded decking and gravel. There is also gated rear access to the parking which is accessed from Oolite Road and consists of a driveway on which you could park 2 or 3 cars nose to tail.
Porch
Recessed Porch. Door to Entrance Hall.
Hall
Obscured double glazed window to front. Radiator. Staircase with cupboard under.
Sitting/Dining Room (7.62m into bay x 3.25m max)
Double glazed window to front. Two radiators. Fireplace. Fitted gas fire. Coved ceiling. Arch onto Kitchen.
Kitchen (5.23m max x 4.85m max)
Double glazed window to rear. Part tiling to walls. Single bowl inset sink unit with single drainer and cupboards under. Range of base units. Range of wall units. Laminate worktops. Integrated washing machine. Inset gas hob. Cooker hood. Fitted electric oven. Integrated fridge freezer. Radiator. Double glazed patio door to Conservatory. Recessed spot lights. Radiator.
Conservatory (3.96m x 2.79m)
Double glazed window to rear. Radiator. Double glazed patio door to Rear Garden.
Landing
Coved ceiling.
Bedroom One (3.78m x 2.84m)
Dado rail. Double glazed window to rear. Range of built in wardrobes and cupboard. Airing cupboard.
Bedroom Two (3.76m into bay x 3.00m)
Double glazed window to front. Built in wardrobes. Dado rail. Radiator.
Bedroom Three (2.24m x 1.98m)
Double glazed window to front. Built in wardrobes. Radiator.
Bathroom (2.01m x 1.96m)
Obscured, double glazed window to rear. Panelled bath with shower over. Pedestal hand basin. Low level WC. Tiled walls. Heated towel rail. Loft access.
Rear Garden (14.48m x 5.66m)
Walling to side and rear. Fencing to side. Lawn. Patio. Flower beds and borders. Gated rear access.
Parking
Off street, hard standing tandem parking area.
Property Location
Similar Properties
Terraced house For Sale Bath Terraced house For Sale BA2 Bath new homes for sale BA2 new homes for sale Flats for sale Bath Flats To Rent Bath Flats for sale BA2 Flats to Rent BA2 Bath estate agents BA2 estate agents



.png)











