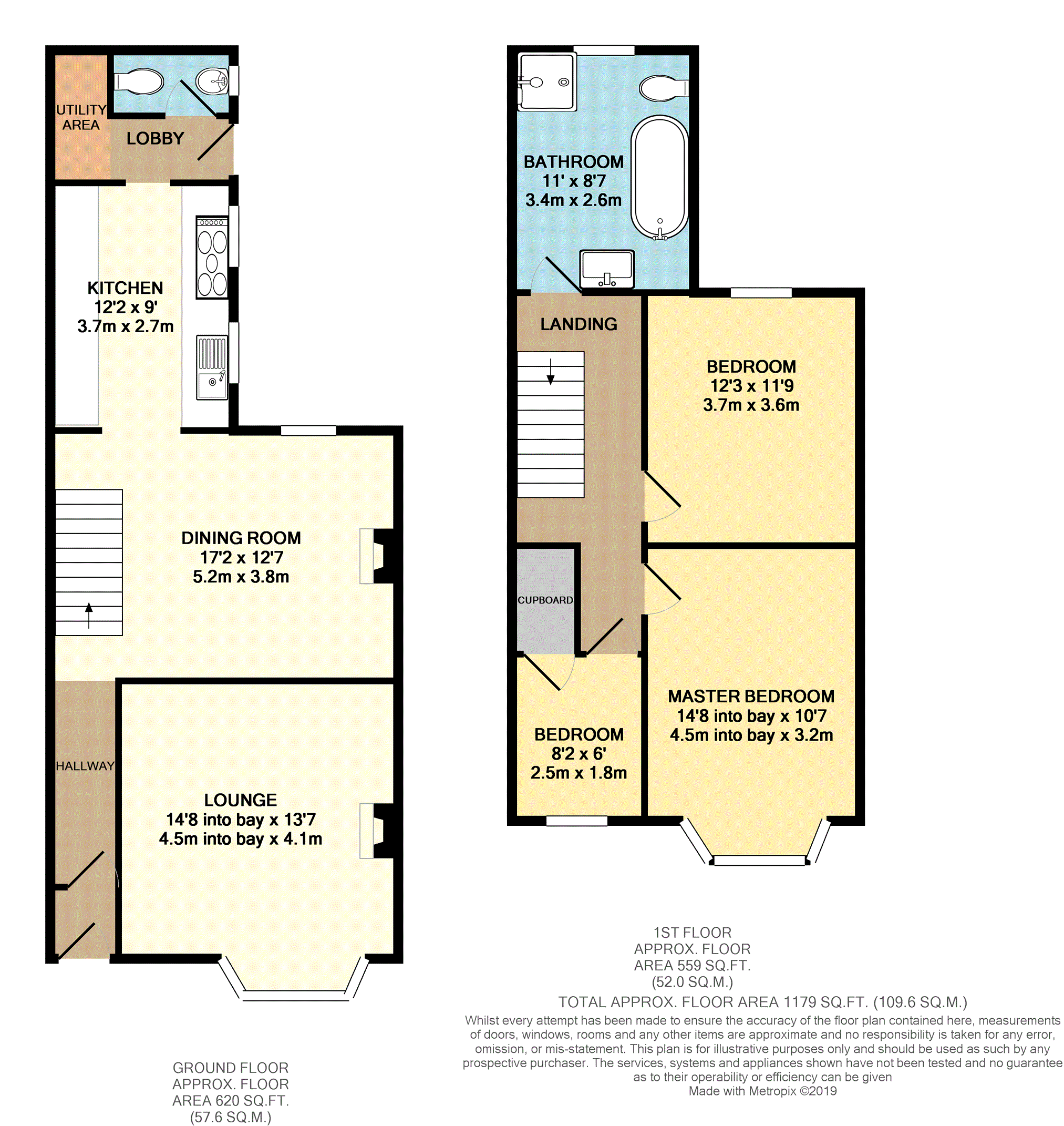3 Bedrooms Terraced house for sale in Wellsway, Keynsham BS31 | £ 330,000
Overview
| Price: | £ 330,000 |
|---|---|
| Contract type: | For Sale |
| Type: | Terraced house |
| County: | Bristol |
| Town: | Bristol |
| Postcode: | BS31 |
| Address: | Wellsway, Keynsham BS31 |
| Bathrooms: | 1 |
| Bedrooms: | 3 |
Property Description
Beautifully presented three bedroom period home in the heart of Keynsham. This home is presented like a show home and ready to simply move in. Located on the desirable Wellsway in Keynsham with incredible views to the front of green rolling hills. A view you will never tire of especially as you relax in the stunning lounge. The lounge features a bay window, feature fireplace with cast iron grate and pretty ornate tiles and stripped rich wooden floor which adds depth and warmth to this beautiful room.
The dining room/ reception two is located at the rear. This room features a wood burning stove, perfect to cosy up on a winters night and watch the glowing embers. This room opens nicely to the modern light kitchen where you can explore cooking your favourite recipes for family and friends. Completing the ground floor is the very handy cloak room and utility area.
Journey upstairs where you are sure to continue to love the décor and space this home has to offer. Relax in the roll top bath in the luxury bathroom, or choose to have a long shower. This bathroom is larger than average and filled with light. The master bedroom benefits from the bay window and the lovely views. Two further bedrooms complete this floor.
The enclosed rear garden is laid to hard standing but could be adapted for off street parking if desired. On street parking can be found at the rear of the property. Rear gate allows access to the property.
This home is situated on the B3116 offering great commuter routes to Bath and beyond. Keynsham high street is within close proximity and offers a fantastic selection of shops, cafes, restaurants and amenities. The local area has an abundance of green spaces and parks to enjoy. Wellsway and ikb school and others are also close by. This home must be viewed to fully appreciate the quality, views and surrounding area.
(Enter via the back).
Entrance Hall
Inner hall leading to main hall. Door to lounge. Opens to the dining room. Access to stairs to first floor.
Lounge
14'8" into bay window x 13'7"
Double glazed bay window. TV point, radiator and power points. Feature fireplace with wooden surround, ornate tiles and cast iron grate. Ceiling rose and coving. Wooden floor. Door to hall.
Dining Room
12'2" x 17'2"
TV point, radiator and power points. Double glazed window to the rear. Wood burning stove with granite hearth. Opens to the kitchen and hall. Stair to first floor.
Kitchen
9' x 12'2"
Range of matching wall and base units with laminate worktops and inset stainless steel sink. Range oven with stainless steel hood and splash back. Part tiled walls. Two double glazed window to the side. Opens to the dining room and rear lobby leading to cloak room, utility area and garden.
Downstairs Cloakroom
3' x 4'9"
WC and wash hand basin. Double glazed window to the side. Radiator. Door to lobby.
Lobby
Tiled floor. Utility area with plumbing for washing machine. Power points. Door to cloak room and garden. Opens to the kitchen.
Bedroom One
14'8" into bay x 10'7"
Double glazed bay window the lovely views to the front. Radiator and power points.
Bedroom Two
12'3" x 11'9"
Double glazed bay window to the rear. Radiator and power points.
Bedroom Three
8'2" x 6'
Double glazed window to the front. Radiator and power points.
Bathroom
11' x 8'7"
Free standing roll top bath. Shower cubicle. WC and wash hand basin. Part tiled walls. Radiator and heated towel rail. Double glazed window to the rear.
Landing
Loft access. Gas combi boiler located in the loft.
Rear Garden
Enclosed by fences and walls. Laid to hardstanding. Outdoor Tap. Gate to the rear. If adapted can be used for off street parking as there is a dropped curb to the rear.
Council Tax Band
Band "B" Bath East & Baines.
Property Location
Similar Properties
Terraced house For Sale Bristol Terraced house For Sale BS31 Bristol new homes for sale BS31 new homes for sale Flats for sale Bristol Flats To Rent Bristol Flats for sale BS31 Flats to Rent BS31 Bristol estate agents BS31 estate agents



.png)











