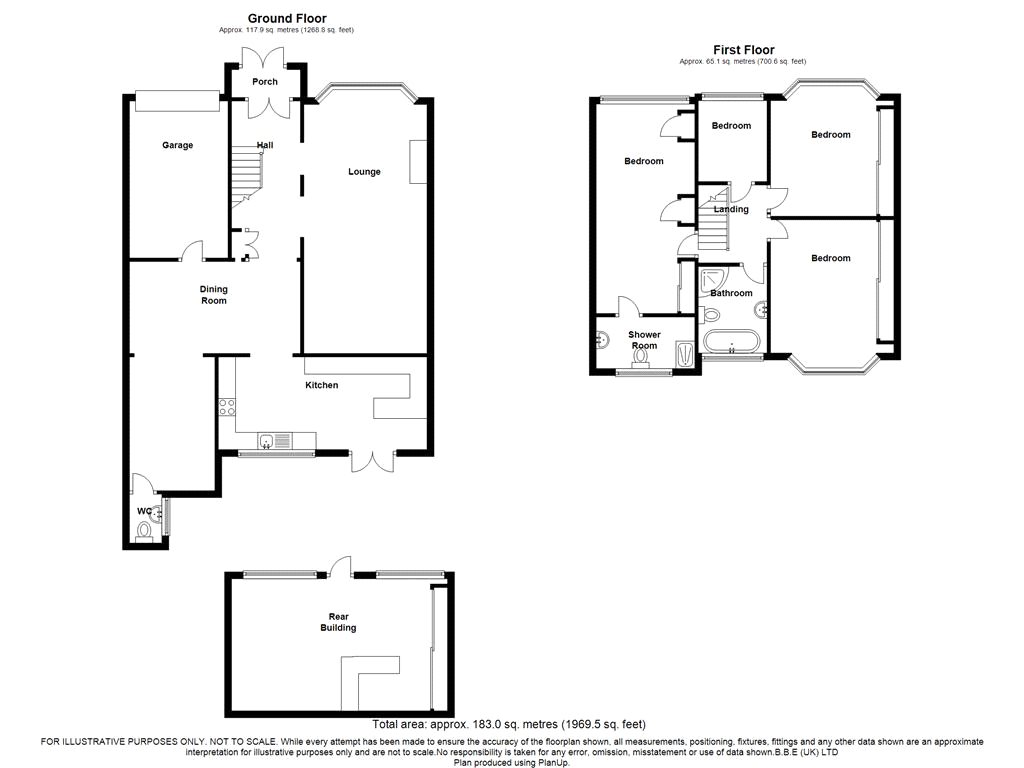4 Bedrooms Terraced house for sale in Wensleydale Avenue, Ilford IG5 | £ 700,000
Overview
| Price: | £ 700,000 |
|---|---|
| Contract type: | For Sale |
| Type: | Terraced house |
| County: | Essex |
| Town: | Ilford |
| Postcode: | IG5 |
| Address: | Wensleydale Avenue, Ilford IG5 |
| Bathrooms: | 2 |
| Bedrooms: | 4 |
Property Description
This greatly extended four bedroom terraced family home benefits from a 27ft lounge, separate 17ft dining room, 18ft kitchen, ground floor wc, four first floor bedrooms one with en-suite, separate first floor bathroom with freestanding bath and separate shower cubicle, 22ft outbuilding to rear of garden, 53ft garden, 19ft integral garage and off street parking. This property is conveniently located for local shops and amenities, 1.2 miles from South Woodford Station, Woodford Station and 1.3 miles from Gants Hill station.
Obscure Lead Light Double Opening Doors To:
Porch
Obscure circular lead light window to side, double opening lead light doors to entrance hall, smooth ceiling, tiled flooring.
Entrance Hall
Stairs to first floor accommodation with under stairs storage cupboard housing meters, further large storage cupboard, radiator with featured guard, ornate coving, wood flooring. Door to:
Lounge
27'x12'3 reducing to 10'10 Double glazed lead light bay window to front, featured fireplace, two radiators with featured guards, inset gas fire to remain, dado rail, smooth ceiling with ornate coving and centre rose, wood flooring.
Dining Room
17'10 reducing to 9'5 x 15'6 educing to 7'5 Archway leading to kitchen, double glazed lead light door to rear, door to wc and garage, dado rail, smooth ceiling with cornice coving and inset spot lights, wood flooring.
Ground Floor wc
Obscure double glazed window to side, low level wc with push flush, wall mounted sink with mixer tap, wall mounted gas boiler, smooth ceiling with ornate coving and inset spot lights, full complimentary tiling, wood flooring.
Kitchen
18'1x10'1 reducing to 6'11 Double glazed windows to rear, double glazed double opening lead light doors to rear, double glazed lead light window to rear, grey work tops with inset sink and mixer tap with cupboards and drawers under, Range Master cooker and extractor fan to remain, integrated dishwasher and washing machine to remain, a range of matching eye level cupboards, breakfast bar area, radiator with featured guard, smooth ceiling with inset spot lights.
First Floor Landing
Loft hatch giving loft access, dado rail, doors to accommodation, smooth ceiling.
Bedroom One
15'9 into bay x 11'2 Double glazed leadlight window to front, a range of fitted wardrobes to side, further wardrobe opposite with a bridge unit to remain, radiator, smooth ceiling with ornate coving and ornate centre rose.
Bedroom Two
19'7x7'1- Double glazed lead light bay window to front, skylight, radiator with guard, fitted wardrobes to side, smooth ceiling with ornate coving. Door to:
En-Suite
Obscure double glazed window to rear, vanity unit with inset sink and mixer tap with storage cupboard under, shower cubicle with a multi-jet wall mounted shower and sliding door, low level wc, extractor fan, wall mounted mirrored cupboard to remain, smooth ceiling with ornate coving, wood effect laminate flooring.
Bedroom Three
14'11 into bay x 10'10 Double glazed bay window to rear, radiator, fitted wardrobes to side to remain, smooth ceiling with ornate coving and centre rose, wood effect laminate flooring.
Bedroom Four
7'11x6'11 Double glazed lead light bay window to front, fitted wardrobes to side with bridge unit, radiator, smooth ceiling with ornate coving.
Bathroom
Obscure double glazed window to rear, free-standing bath with mixer tap, corner shower cubicle with wall mounted shower, high flush wc, pedestal wash hand basin. Radiator with guard, extractor fan, spot lights, complimentary tiling.
Rear Garden
Measuring 53ft. Patio area, pathway to side leading to lawn area, outside lighting, outside tap, outside gas point. Double glazed door to:
Outbuilding
22'11x12'7 Double glazed window to front, obscure double glazed door to front, a range of fitted cupboards to side, bar to remain, power and lighting, smooth ceiling, wood effect vinyl flooring.
Front Of Proprty
Brick paved off street parking leading to:
Integral Garage
19'9x8'6 Double opening doors to front, power, a range of eye level cupboards, smooth ceiling with inset spot lights.
Property Location
Similar Properties
Terraced house For Sale Ilford Terraced house For Sale IG5 Ilford new homes for sale IG5 new homes for sale Flats for sale Ilford Flats To Rent Ilford Flats for sale IG5 Flats to Rent IG5 Ilford estate agents IG5 estate agents



.png)











