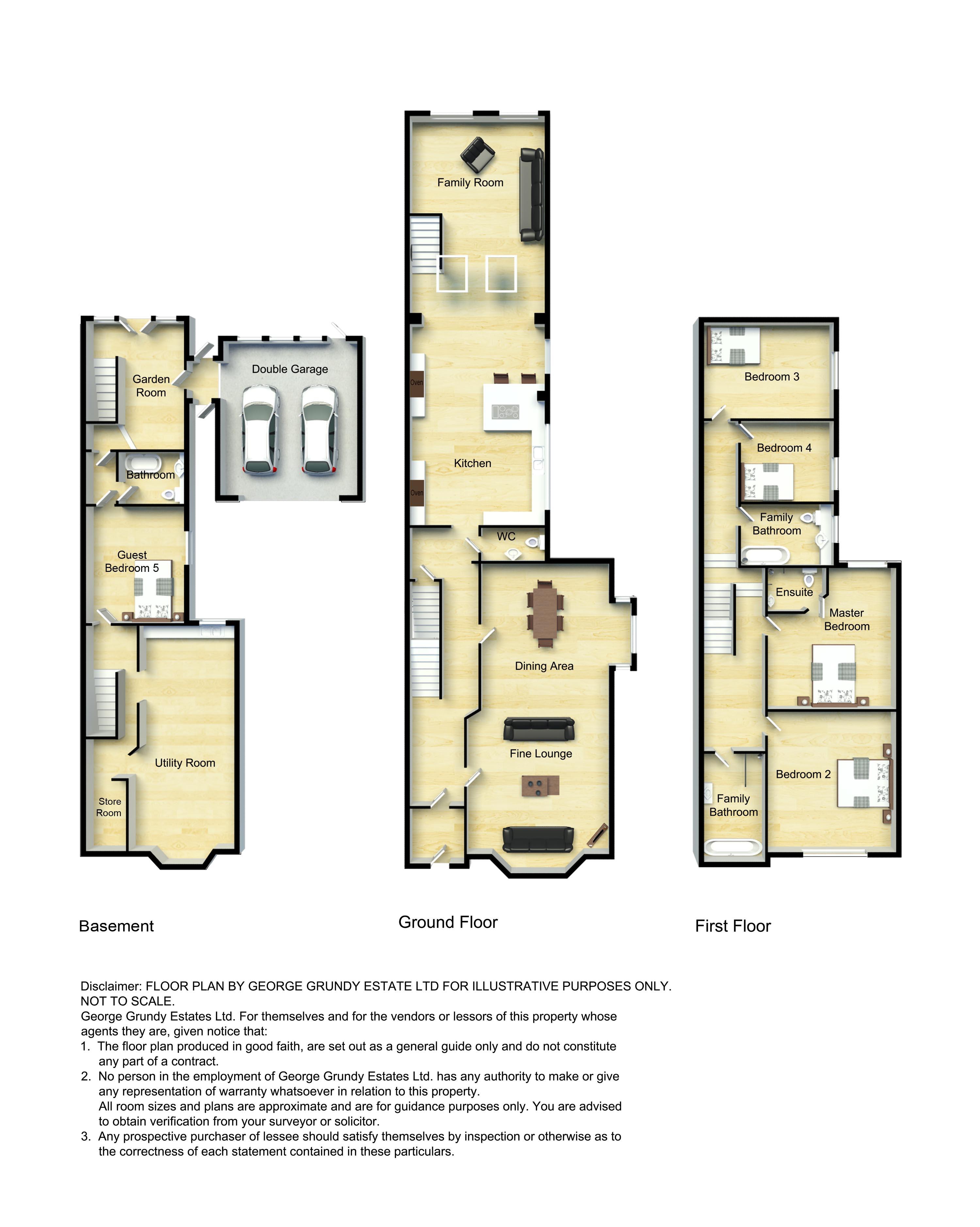2 Bedrooms Terraced house for sale in Wesley Street, Westhoughton, Bolton BL5 | £ 110,000
Overview
| Price: | £ 110,000 |
|---|---|
| Contract type: | For Sale |
| Type: | Terraced house |
| County: | Greater Manchester |
| Town: | Bolton |
| Postcode: | BL5 |
| Address: | Wesley Street, Westhoughton, Bolton BL5 |
| Bathrooms: | 0 |
| Bedrooms: | 2 |
Property Description
George grundy estates & elegant homes presents - wow! Exceptional, extended property not to be missed, stunning presentation, 2 reception rooms, central heating, gorgeous kitchen and bathroom, A simply must see property! Offering excellent access to the motorway network, this amazing starter home offers a wealth of features that deliver at the highest level. Warmed by gas central heating and double glazed, this beautifully presented accommodation comprises: Entrance vestibule, lounge, generous dining room, and stunning modern kitchen with an array of integrated appliances. The first floor reveals two bedrooms and a modern 3 piece family bathroom which completes the interior. To the rear is a lovely enclosed courtyard, ideal for those all-important summer evenings bbq’s. A must see home, not to be confused with others.
Entrance vestibule
PVC entrance door.
Lounge
4.06m (13' 4") x 3.76m (12' 4")
PVC double glazed window to front, radiator, flame effect fire.
Dining room
4.01m (13' 2") x 3.53m (11' 7")
Spindle staircase to First Floor, laminate floor, radiator, under stairs cupboard.
Kitchen
3.43m (11' 3") x 2.24m (7' 4")
PVC double glazed window to rear, range of wall and base units, integrated stainless steel oven and 4 ring gas hob, overhead extractor, single drainer stainless steel sink unit with mixer tap, plumbed for washer, tiled splash backs, PVC double glazed exit door.
First floor
master bedroom
4.01m (13' 2") x 3.73m (12' 3")
PVC double glazed window to front, radiator.
Bedroom 2
3.61m (11' 10") x 1.85m (6' 1")
PVC double glazed window to rear, radiator, loft access point.
Bathroom
2.03m (6' 8") x 1.70m (5' 7")
PVC double glazed window to rear, 3 piece suite comprising of panelled bath with tap/mixer and screen, pedestal hand wash basin, W/C, tiled walls and floor, heated towel rail.
Landing
to front
Enclosed garden.
To rear
Enclosed yard, circular patio area, established planting, fencing.
Property Location
Similar Properties
Terraced house For Sale Bolton Terraced house For Sale BL5 Bolton new homes for sale BL5 new homes for sale Flats for sale Bolton Flats To Rent Bolton Flats for sale BL5 Flats to Rent BL5 Bolton estate agents BL5 estate agents



.png)










