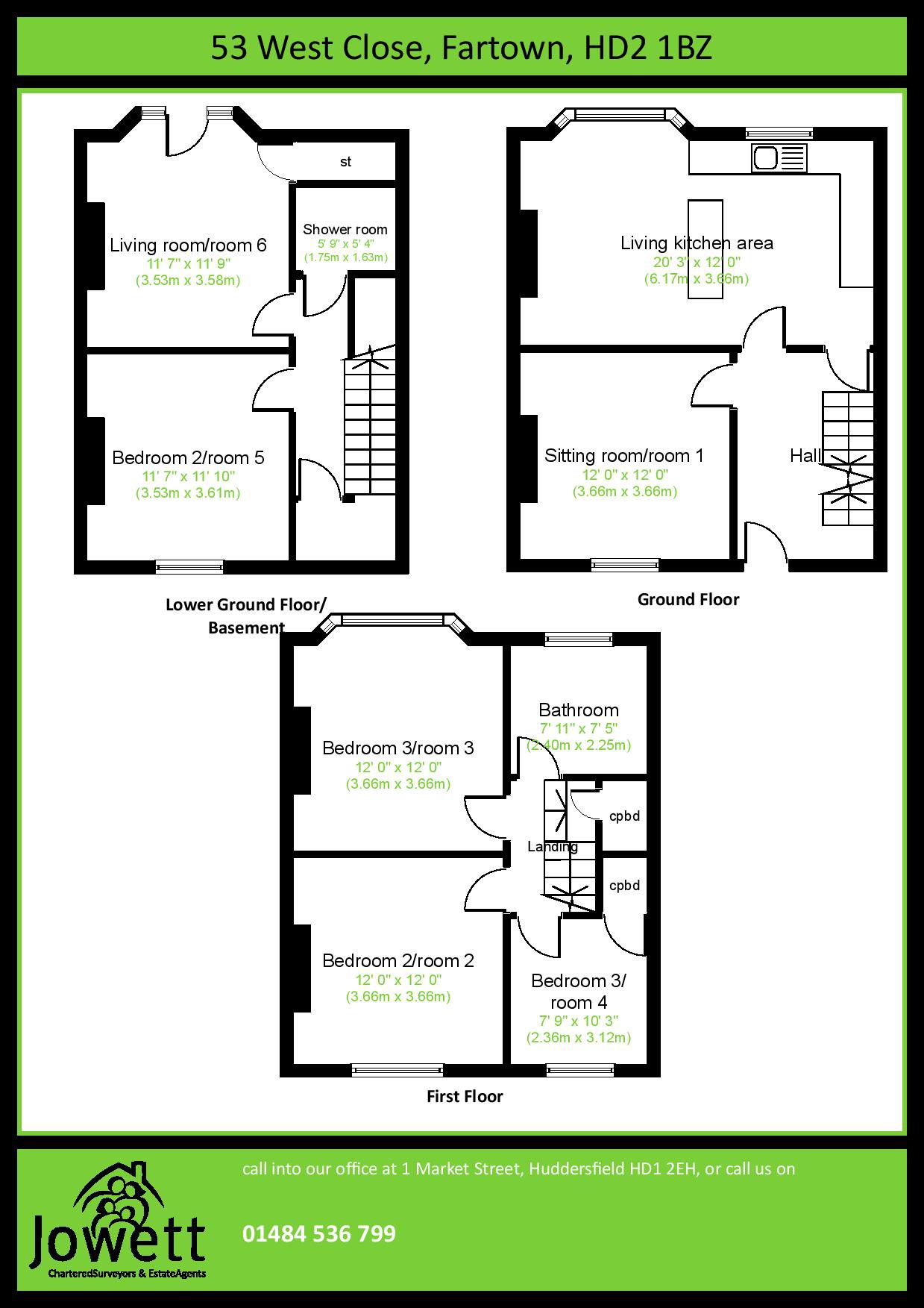5 Bedrooms Terraced house for sale in West Close, Huddersfield, West Yorkshire HD2 | £ 185,000
Overview
| Price: | £ 185,000 |
|---|---|
| Contract type: | For Sale |
| Type: | Terraced house |
| County: | West Yorkshire |
| Town: | Huddersfield |
| Postcode: | HD2 |
| Address: | West Close, Huddersfield, West Yorkshire HD2 |
| Bathrooms: | 2 |
| Bedrooms: | 5 |
Property Description
53 West Close, Fartown, HD2 1BZ
An appealing and deceptively spacious stone built and slated inner through terrace house, offering 3 storey accommodation with picturesque woodland view and extensive garden to rear. The property has gas fired central heating, upvc and aluminium sealed unit double glazing, together with modern fittings. It has been used as an hmo in recent times but can also be utilized as a generous and spacious family home. The property is accessible for local amenities and within 2 miles of Huddersfield town centre. The accommodation comprises:-
Ground Floor
Reception hall (5'9" x 12')
with stairs to first floor, radiator
Sitting room/room 1 (12' x 12')
fireplace, radiator, window to front
Living kitchen area (20'3" x 12')
plus bay window to rear, splendid view, range of fitted cupboards, drawers, wall units, island unit, single drainer stainless steel sink unit, chimney breast, windows and views to rear, access door leading down to
Lower Ground Floor/Basement
Inner hall
laminate floor covering, understairs store, ceiling spotlighting, fitted worktop, obscure glazed window to side
Living room/room 6 (11'7" x 11'9")
with radiator, chimney breast, bay window and access door to rear, access door leading into
Boiler store cupboard
housing main Eco Elite gas central heating boiler
Bedroom 3/room 5 (11'7" x 11'10")
chimney breast, radiator, window to front
Shower room (5'9" x 5'4")
modern wetroom facility with low flush wc, washbasin, tiling to walls, extractor fan
First Floor
Landing
with store cupboard off
Bedroom 1/room 3 (12' x 12')
plus bay window to rear, radiator, chimney breast, window and open view
Bedroom 2/room 2 (12' x 12')
radiator, chimney breast, window to front
Bedroom 4/room 4 (7'9" x 10'3" ave)
Plus store cupboard, bulkhead display, radiator, window to front
Outside
Garden and pathway to front, shared passageway, rear paved patio, sitting out area, tiered and sloping garden to rear with excellent potential.
Tenure
Assumed to be long leasehold for the expired term of 999 years lease at a nominal ground rent (solicitor to confirm).
Services
Mains sewer drainage, gas, water and electricity are laid on.
Viewing
Strictly by telephone appointment via Jowett Chartered Surveyors. Telephone or email
Council Tax Band
A
Energy Band
D
Directions
From Huddersfield proceed along the A641 Bradford Road through the traffic lights at Fartown Green linking with the dual carriageway and after approximately half a mile from the lights at Fartown Green turn right into Ashbrow Road. Turn first right into Central Avenue then after the left hand bend take the first right into West Close and the property will be seen on the right hand side.
Solicitors
Extras
Carpets and curtains are included as seen.
Nb
Measurements given relate to width by depth taken from the front of the building for floor plan purposes. All measurements given are approximate and will be maximum where measured into chimney alcoves, bay windows and fitted bedroom furniture, unless otherwise previously stated. None of the services or fittings and equipment have been tested and no warranties of any kind can be given.
Property Location
Similar Properties
Terraced house For Sale Huddersfield Terraced house For Sale HD2 Huddersfield new homes for sale HD2 new homes for sale Flats for sale Huddersfield Flats To Rent Huddersfield Flats for sale HD2 Flats to Rent HD2 Huddersfield estate agents HD2 estate agents



.png)











