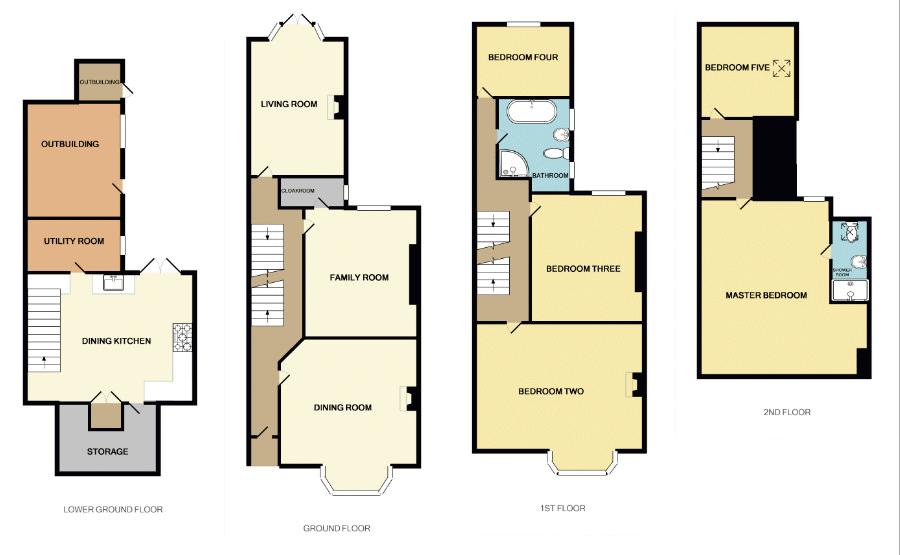5 Bedrooms Terraced house for sale in West End Avenue, Leek, Staffordshire ST13 | £ 270,000
Overview
| Price: | £ 270,000 |
|---|---|
| Contract type: | For Sale |
| Type: | Terraced house |
| County: | Staffordshire |
| Town: | Leek |
| Postcode: | ST13 |
| Address: | West End Avenue, Leek, Staffordshire ST13 |
| Bathrooms: | 2 |
| Bedrooms: | 5 |
Property Description
**five bedrooms** **four floors** **three reception rooms** **ensuite & bathroom** **utility** **two outhouses** **rear garden** **17ft dining kitchen** **18ft bedroom** **minton floor** **west end** This five bedroom end of terrace home is deceptively spacious having accommodation over four floors, three reception rooms, 17ft dining kitchen, utility, bathroom and ensuite to the master bedroom. An ideal family home with characterful features which includes a minton tile floor to the hallway, original cornicings and skirting boards. Storage is plentiful with two outhouses and to the rear is an enclosed garden, mainly laid to lawn and providing great views.
You're welcomed into this home through a spacious hallway. The dining room is located to the front, having living flame gas fire and bay fronted window. The family room is an ideal space for a multiple of uses and located off this room is a useful cloakroom. The living room is located to the rear, a light an airy space having patio doors leading to the rear garden.
Access to the lower ground floor is via the entrance hallway. The dining kitchen has a good range of units fitted to the base and eye level and ample room for a dining table and chairs. Located off this room is a store, utility room and access to the rear yard.
To the first floor are three sizeable bedrooms with bedroom two measuring a colossal 18ft with two windows to the front elevation. The family bathroom suite comprising of a roll top bath, shower enclosure, pedestal wash hand basin and low level WC.
To the second floor the master suite is again an impressive space and incorporates an ensuite shower room. Bedroom five is also located within the second floor and has a Velux style window.
Externally to the front is a walled forecourt with steps to the front door. A viewing is highly recommended to appreciate the size of this homes accommodation.
Covered Porch
Minton tile floor, decorative tiles to the entrance wall.
Hallway
Wooden door with inset glazed window, feature leaded window above, Minton tile floor, stairs to first floor, radiator, access to the lower ground floor.
Dining Room (14' 1'' x 13' 0'' (4.29m into recess x 3.96m))
UPVC double glazed window to the front elevation, living flamed gas fire set on a marble effect surround hearth, mantle, radiator.
Family Room (13' 2'' x 11' 6'' (4.02m x 3.51m into recess))
UPVC double glazed window to the rear elevation, radiator.
Cloakroom
Low level WC, pedestal wash hand basin, radiator, UPVC double glazed window to the side elevation, inset downlights, tiled splash backs.
Living Room (14' 2'' x 10' 8'' (4.32m x 3.26m into recess))
Wood effect floor, UPVC double glazed patio doors with feature leaded window above to the rear elevation, with glazed windows to the rear elevation, living flame gas fire set within a cast iron surround and mantle, marble effect hearth, radiator.
Lower Ground Floor
Dining Kitchen (18' 0'' x 13' 0'' (5.48m x 3.96m))
Range of gloss units to the base and eye level, Belfast sink unit and chrome mixer tap, six ring gas hob, electric fan assisted oven, grill with extractor above, radiator, built in cupboard.
Storage Room
Space for fridge freezer, light.
Utility Room (11' 1'' x 5' 6'' (3.38m x 1.67m))
Plumbing for washing machine, space for tumble dryer, UPVC double glazed window to the side elevation, built in shelving.
First Floor
Landing
Two radiators, stairs to the second floor.
Bedroom Two (18' 1'' x 13' 0'' (5.51m into recess x 3.97m))
Bay fronted UPVC double glazed window, glazed window to the front elevation, radiator, cast iron effect mantle and surround with feature tiles.
Bedroom Three (13' 6'' x 12' 4'' (4.11m x 3.76m into recess))
Cast iron surround and mantle, tiled hearth, UPVC double glazed window to the rear elevation, radiator, built in wardrobe.
Bedroom Four (14' 5'' x 11' 2'' (4.39m x 3.41m))
UPVC double glazed window to the rear elevation, radiator, cast iron feature fireplace.
Bathroom (9' 7'' x 8' 2'' (2.92m max measurement x 2.48m max measurement))
Role top bath, pedestal wash hand basin, low level WC, corner shower cubicle with integral fitment, radiator, window to side elevation.
Second Floor
Landing
Skylight
Bedroom Five (11' 7'' x 8' 11'' (3.52m x 2.73m reducing head height))
Velux window to the side elevation, radiator.
Master Bedroom (18' 7'' x 18' 1'' (5.66m max measurement x 5.51m max measurement))
Radiator, feature beam, feature cast iron fireplace, storage, UPVC double glazed window to the rear elevation.
En-Suite
Low level WC, pedestal wash hand basin, shower cubicle with integral chrome fitment, heated chrome ladder radiator, tiled, inset downlighters, velux style window to the rear elevation.
Externally
To the rear, a blocked paved patio area with a walled boundary, with steps and gated access to the front, gated access to the side, outside water tap, steps and gated access to the rear garden. Off the yard, two outhouses, brick constructed with window to the side elevation, housing the gas fired central heating boiler, light.
Garden
Rear garden mainly laid to lawn, enclosed with fences. To the side of the property, garden area made of wood chip and mature plants and shrubs.
Front External
Forecourt laid to tiles and brick.
Property Location
Similar Properties
Terraced house For Sale Leek Terraced house For Sale ST13 Leek new homes for sale ST13 new homes for sale Flats for sale Leek Flats To Rent Leek Flats for sale ST13 Flats to Rent ST13 Leek estate agents ST13 estate agents



.png)











